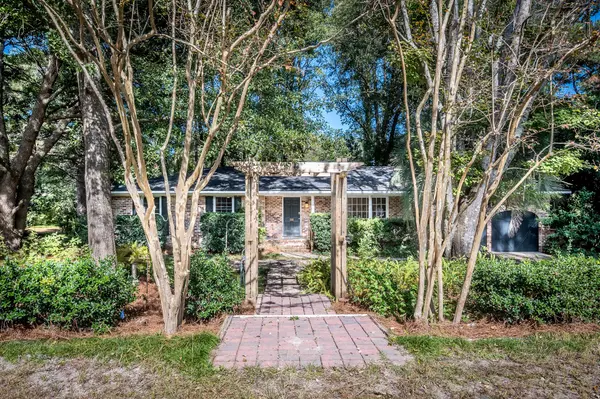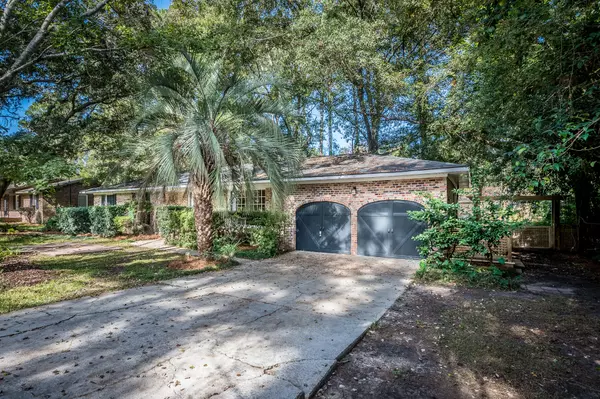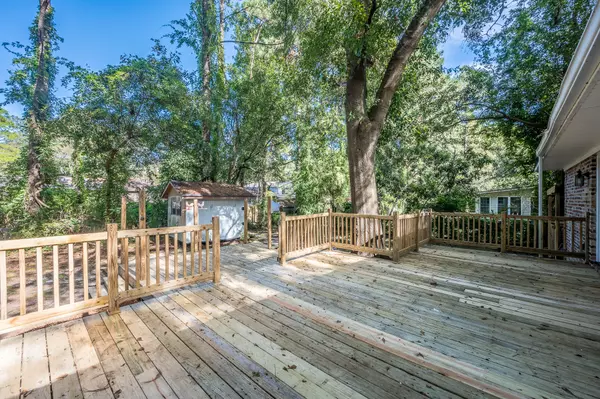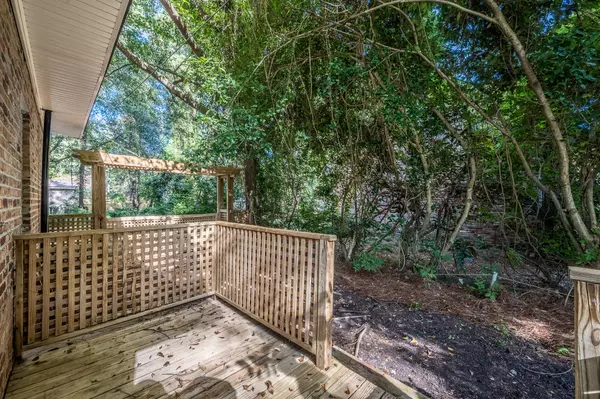Bought with Century 21 Properties Plus
$359,000
$369,000
2.7%For more information regarding the value of a property, please contact us for a free consultation.
4 Beds
3 Baths
1,936 SqFt
SOLD DATE : 12/30/2021
Key Details
Sold Price $359,000
Property Type Single Family Home
Listing Status Sold
Purchase Type For Sale
Square Footage 1,936 sqft
Price per Sqft $185
Subdivision Quail Arbor
MLS Listing ID 21029526
Sold Date 12/30/21
Bedrooms 4
Full Baths 3
Year Built 1969
Lot Size 0.350 Acres
Acres 0.35
Property Description
Welcome to 115 Harter Dr. This beautifully completely renovated large brick home in the revered Quail Arbor close to everything! Walk in the front door into the huge open floor plan with a massive front window that reflects light on the original floors & fireplace. New island, appliances, cabinets and counters expand the large kitchen into a wonderful conversation area. Walk into the back yard and on to the 22' x 40' deck for your afternoon tea and weekend barbecue. The two car garage has been renovated into a Mother-in-Law or AirBnB suite with a full bath and separate entrance. The bedrooms all have floor to ceiling windows that provide enormous amounts of natural light into the house. The master bath is 8' x 4' with multiple shower heads, rain shower and seat for relaxing.The yard is fenced in and has lots of custom built decking and a beautiful trellis adorns the front door walkway. It is really a must see landscaped property. The previous owner was a custom wood worker and built all of the decking around the house. There is also a shingled 15' x 13' work shed in the back. A big driveway allows for 4 cars to easily park. Washer and Dryer in the laundry/wet room convey and have a separate entrance to the back deck. Close to downtown Summerville, Nexton and other shopping locations. Come see this amazing renovation! The selling agent is the owner.
Location
State SC
County Dorchester
Area 62 - Summerville/Ladson/Ravenel To Hwy 165
Rooms
Primary Bedroom Level Lower
Master Bedroom Lower Ceiling Fan(s)
Interior
Interior Features Ceiling - Smooth, High Ceilings, Kitchen Island, Ceiling Fan(s), Bonus, Family, Great, Living/Dining Combo, In-Law Floorplan, Office, Pantry, Utility
Heating Forced Air
Cooling Central Air
Flooring Ceramic Tile, Wood
Fireplaces Number 1
Fireplaces Type Living Room, One, Wood Burning
Laundry Dryer Connection, Laundry Room
Exterior
Exterior Feature Lawn Irrigation, Stoop
Fence Fence - Metal Enclosed, Privacy, Fence - Wooden Enclosed
Utilities Available Dominion Energy, Summerville CPW
Roof Type Architectural
Porch Deck, Patio, Front Porch, Wrap Around
Building
Lot Description 0 - .5 Acre
Story 1
Foundation Crawl Space
Water Public
Architectural Style Ranch
Level or Stories One and One Half
New Construction No
Schools
Elementary Schools Summerville
Middle Schools Alston
High Schools Summerville
Others
Financing Any
Read Less Info
Want to know what your home might be worth? Contact us for a FREE valuation!

Our team is ready to help you sell your home for the highest possible price ASAP
Get More Information







