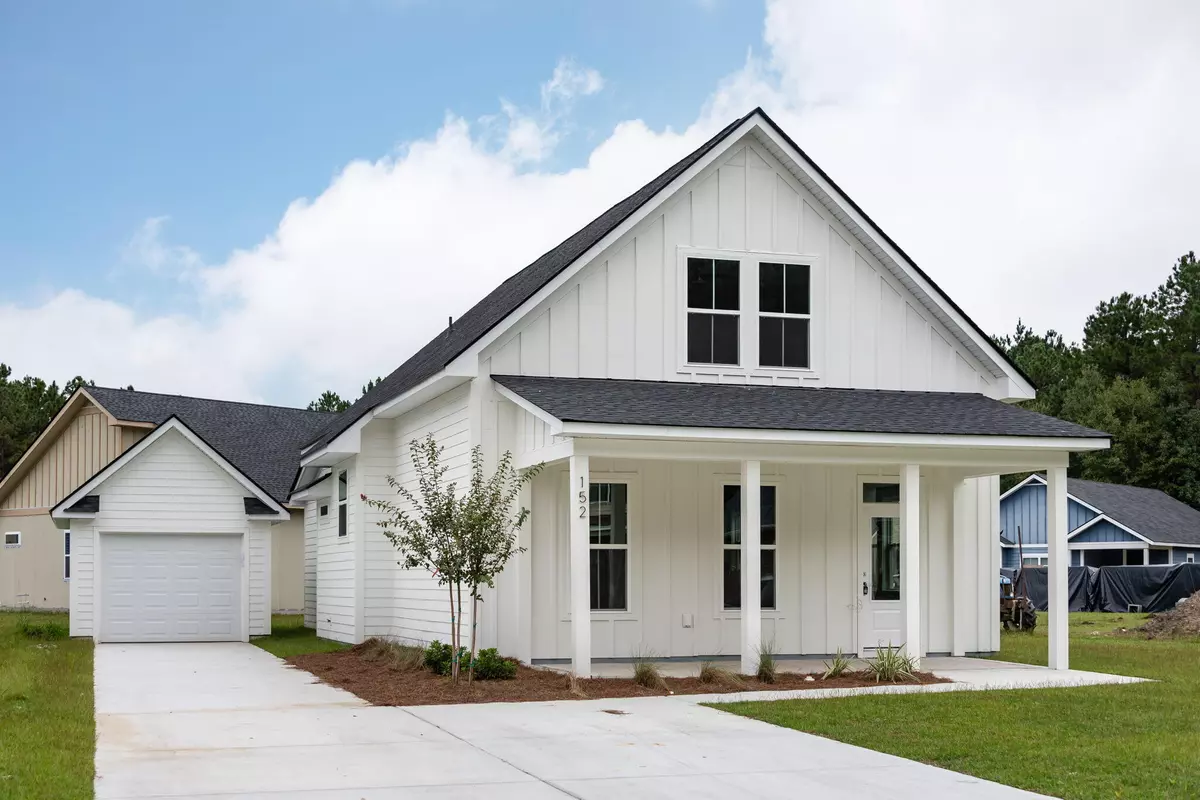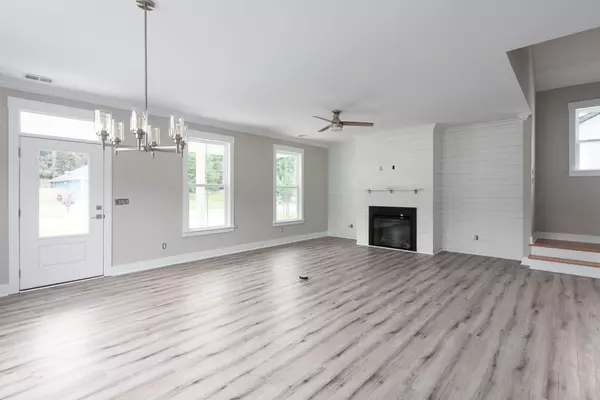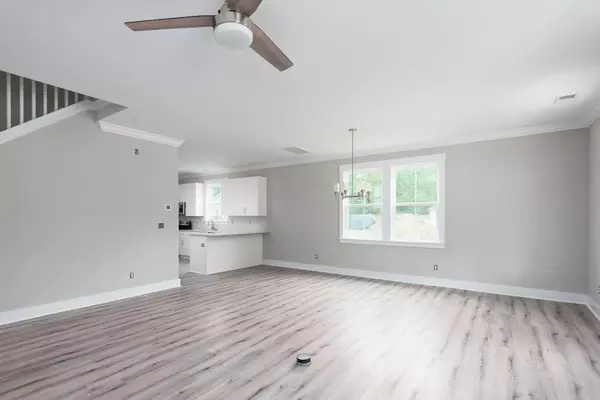Bought with NON MEMBER
$319,000
$319,000
For more information regarding the value of a property, please contact us for a free consultation.
3 Beds
2.5 Baths
1,768 SqFt
SOLD DATE : 01/04/2022
Key Details
Sold Price $319,000
Property Type Single Family Home
Sub Type Single Family Detached
Listing Status Sold
Purchase Type For Sale
Square Footage 1,768 sqft
Price per Sqft $180
Subdivision Brightwood
MLS Listing ID 21027441
Sold Date 01/04/22
Bedrooms 3
Full Baths 2
Half Baths 1
Year Built 2021
Lot Size 6,098 Sqft
Acres 0.14
Property Description
Brand new completed home ready for new owner. 9ft ceilings, luxury wide plank low maintenance vinyl floors, upgraded tiles in all bathrooms, granite countertops, stainless steel appliances including the refrigerator, walk-in closets, fireplace etc. Many extras. Open concept floorplan with large living room and dining room opening up to the kitchen. Living room as gas fireplace with shiplap feature wall. Kitchen island has overhang for bar stools. Master bedroom is downstairs and has a ceiling fan and crown molding. A dual vanity master bathroom with large walk in shower and upgraded tile. A large walk-in closet completes the master suite. Also downstairs there is a laundry room, pantry and powder room, Moving up to the 2nd floor you will find 2 large bedrooms and a dual vanity full bathA one car garage, extra parking pad and covered patio are also included. Nice community with a community pool.
Location
State SC
County Berkeley
Area 75 - Cross, St.Stephen, Bonneau, Rural Berkeley Cty
Rooms
Primary Bedroom Level Lower
Master Bedroom Lower Ceiling Fan(s), Walk-In Closet(s)
Interior
Interior Features Ceiling - Smooth, High Ceilings, Kitchen Island, Walk-In Closet(s), Living/Dining Combo, Pantry, Utility
Heating Heat Pump
Cooling Central Air
Flooring Ceramic Tile
Fireplaces Number 1
Fireplaces Type Living Room, One
Laundry Dryer Connection, Laundry Room
Exterior
Garage Spaces 1.0
Community Features Pool
Utilities Available BCW & SA, Berkeley Elect Co-Op
Roof Type Asphalt
Porch Covered, Front Porch
Total Parking Spaces 1
Building
Lot Description 0 - .5 Acre
Story 2
Foundation Slab
Sewer Public Sewer
Water Public
Architectural Style Charleston Single, Cottage
Level or Stories Two
New Construction Yes
Schools
Elementary Schools Cainhoy
Middle Schools Philip Simmons
High Schools Philip Simmons
Others
Financing Cash, Conventional, FHA, USDA Loan, VA Loan
Read Less Info
Want to know what your home might be worth? Contact us for a FREE valuation!

Our team is ready to help you sell your home for the highest possible price ASAP






