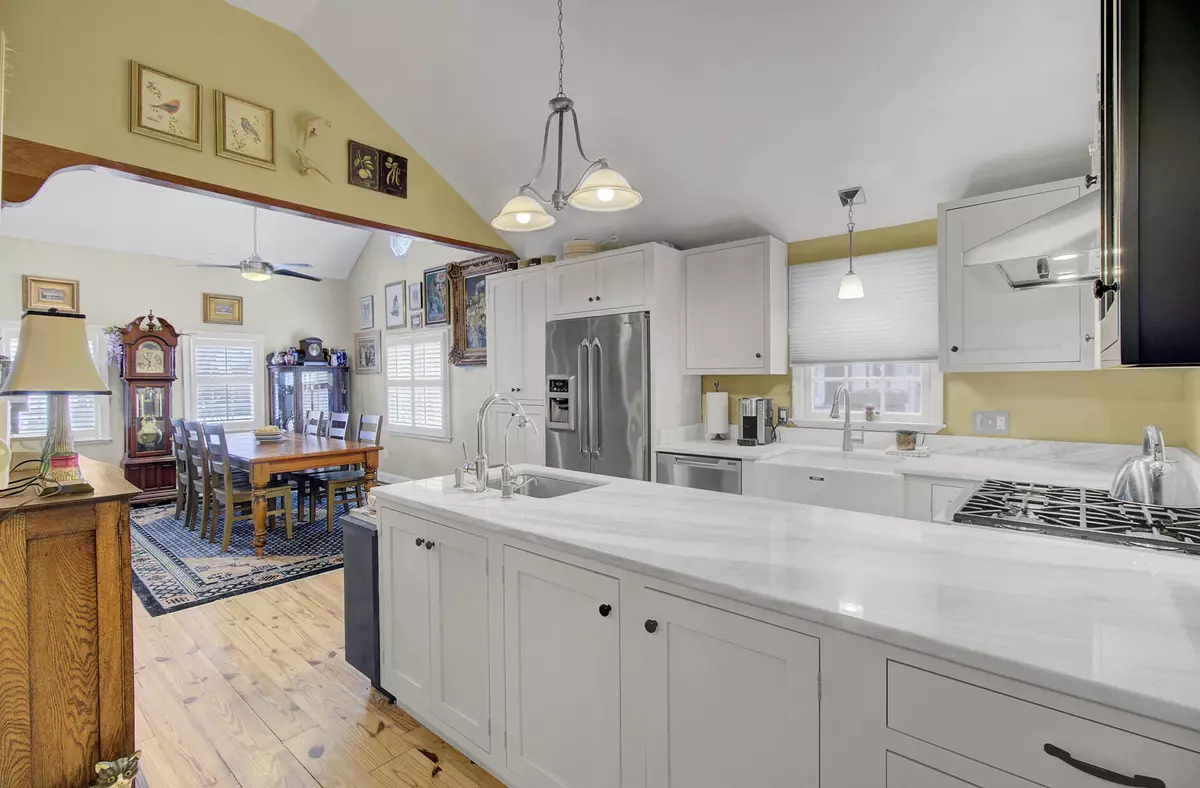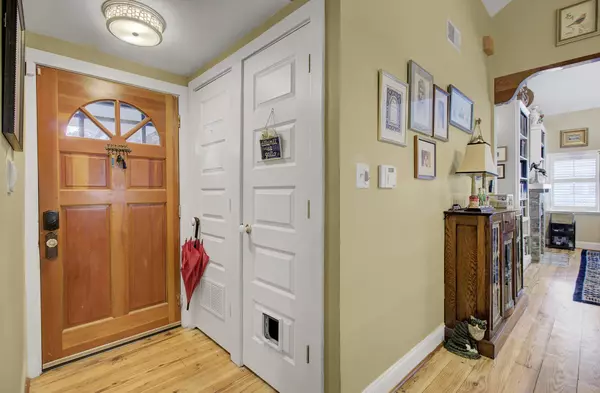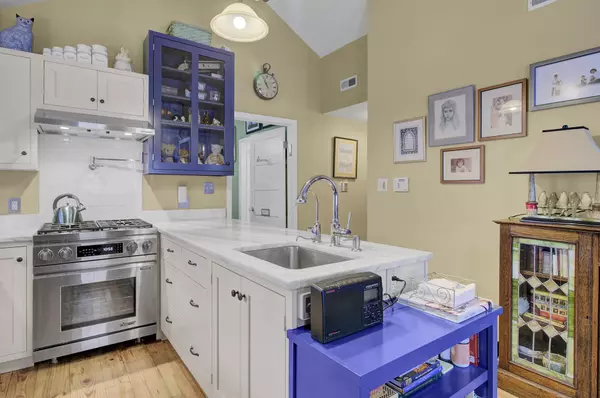Bought with Hayden Jennings Properties
$798,000
$799,000
0.1%For more information regarding the value of a property, please contact us for a free consultation.
5 Beds
3 Baths
1,784 SqFt
SOLD DATE : 12/17/2021
Key Details
Sold Price $798,000
Property Type Single Family Home
Sub Type Single Family Detached
Listing Status Sold
Purchase Type For Sale
Square Footage 1,784 sqft
Price per Sqft $447
Subdivision North Central
MLS Listing ID 21027025
Sold Date 12/17/21
Bedrooms 5
Full Baths 3
Year Built 1901
Lot Size 3,049 Sqft
Acres 0.07
Property Sub-Type Single Family Detached
Property Description
A rare opportunity to live downtown near Hampton Park and Upper King and ELIMINATE your living expenses with Short Term Rental Income! Yes the current owner has a SHORT TERM RENTAL LICENSE in hand and a lucrative rental history. The home is completely renovated so it is move in ready and rent ready! Run the numbers and you will see this is a no brainer! A private driveway to accommodate 3 cars is a great benefit. An architectural shingled roof was installed in 2015. Unit A is the 3 bedroom 2 bath unit for the home owner(s) to enjoy. From the moment you walk through the Newport style picket fence and pass through the garden to the front door you will be impressed with the fact that no expense was spared in the renovation of this home! The custom kitchen was redesigned and expanded toplease even the most selective of chefs. High end appliances include the Dacor counter depth refrigerator, self cleaning gas range and hood. Fisher Paykel two drawer dishwashers were installed as well as the pot filler above the stove. There are two separate sinks including a beautiful farm sink and granite counters. The family room and dining area adjacent to the kitchen (currently used as a large dining room) feature vaulted ceilings, an exposed brick wall with fireplace and built in book cases. The primary bedroom has a fully renovated bath with an oversized marble tiled shower and marble tile floors. The second bath has also been renovated and is shared by the guest bedrooms. Bedroom 2 overlooks the gardens while the massive third bedroom (with vaulted ceilings) is currently being used as an additional living space. Built in cabinets add a classy touch where closets used to be, and a Subzero refrigerator was installed for entertaining purposes. The second brick fireplace adds undeniable charm to this bedroom. It could easily be used as a multi purpose living area- a desk for the remote worker with a sleeper sofa or day bed perfect for accommodating guests who come to visit you in Charleston! Or keep it as an additional living space and enjoy it just the way it is! Stunning wood floors (heart pine and bamboo) are throughout the house, including the original floors in bedroom 3. The HVAC system was replaced in 2013 and a separate hot water heater was installed for Unit A. Unit B (two bedrooms and one bath) has its own entrance and its own four walls having been constructed years after the main home. These are semi detached units. It has been fully renovated to include superior finishes as well. Jerusalem stone floors are in the hall, living room and kitchen. Both bedrooms have bamboo flooring. The kitchen in this apartment is outfitted with granite counters and stainless steel appliances. The spacious living room has a beautiful exposed brick wall making it a charming space to say the least. Again the vaulted ceilings and plentiful windows create a bright and airy space for guests to enjoy. Guest bedroom closets have built in shelving and there is a combo washer/dryer in the hall closet for guests to use. Plantation shutters dress up the windows and this HVAC unit was installed in 2014. Storage concerns are a thing of the past! The 8' x 12' cedar building with built in shelves provides magnificent storage! Electricity has been brought out to the building, so it could even be finished into a home office or craft/hobby area if desired. Owners and visitors will LOVE the proximity to Hampton Park (one block away) and Upper King Street. The pedestrian lifestyle awaits- easy to access all of the popular restaurants, cafes and shops nearby such as Rodney Scott's BBQ, The Park Cafe, Herd Provisions, The Harbinger Cafe and Bakery, Moe's Crosstown Tavern, and Huriyali. This is the PERFECT chance to live in this hot spot downtown with the rental income to exceed your housing costs! Do not delay in checking out this unique opportunity!
Location
State SC
County Charleston
Area 52 - Peninsula Charleston Outside Of Crosstown
Rooms
Primary Bedroom Level Lower
Master Bedroom Lower Ceiling Fan(s)
Interior
Interior Features Ceiling - Cathedral/Vaulted, Ceiling - Smooth, High Ceilings, Ceiling Fan(s), Formal Living, Living/Dining Combo, Separate Dining
Heating Heat Pump
Cooling Central Air
Flooring Other, Stone, Wood
Fireplaces Number 2
Fireplaces Type Bedroom, Family Room, Two
Window Features Window Treatments - Some
Laundry Dryer Connection
Exterior
Exterior Feature Lawn Irrigation
Parking Features Other (Use Remarks), Garage Door Opener
Fence Fence - Wooden Enclosed
Community Features Trash
Utilities Available Charleston Water Service, Dominion Energy
Roof Type Architectural
Building
Lot Description 0 - .5 Acre, Level
Story 1
Foundation Crawl Space, Slab
Sewer Public Sewer
Water Public
Architectural Style Ranch
Level or Stories One
Structure Type Brick, Stucco, Wood Siding
New Construction No
Schools
Elementary Schools James Simons
Middle Schools Simmons Pinckney
High Schools Burke
Others
Acceptable Financing Cash, Conventional, VA Loan
Listing Terms Cash, Conventional, VA Loan
Financing Cash, Conventional, VA Loan
Read Less Info
Want to know what your home might be worth? Contact us for a FREE valuation!

Our team is ready to help you sell your home for the highest possible price ASAP






