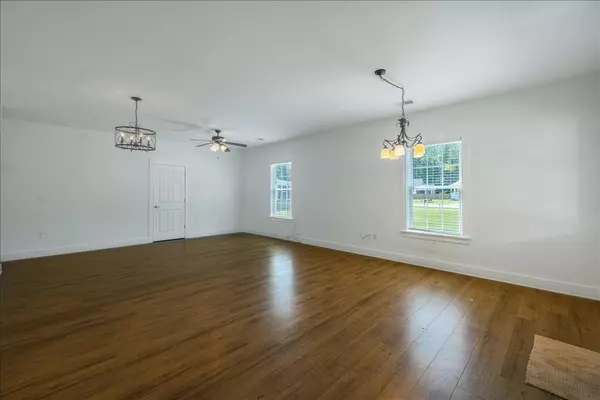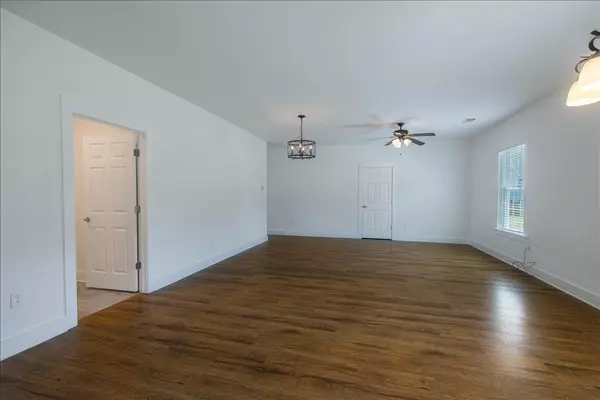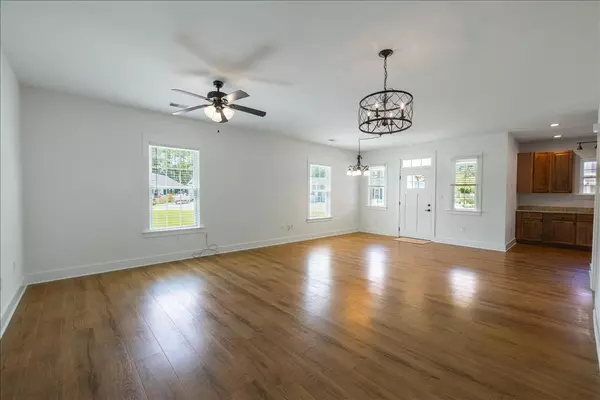Bought with Matt O'Neill Real Estate
$289,000
$289,900
0.3%For more information regarding the value of a property, please contact us for a free consultation.
3 Beds
2 Baths
1,640 SqFt
SOLD DATE : 10/01/2021
Key Details
Sold Price $289,000
Property Type Single Family Home
Sub Type Single Family Detached
Listing Status Sold
Purchase Type For Sale
Square Footage 1,640 sqft
Price per Sqft $176
Subdivision Brightwood
MLS Listing ID 21023519
Sold Date 10/01/21
Bedrooms 3
Full Baths 2
Year Built 2016
Lot Size 6,969 Sqft
Acres 0.16
Property Description
Welcome Home!! This charming 3 bedroom, 2 bath, one story cottage is just waiting for you to make it all yours. The current owners have done so much to make sure that this home will feel like new construction. The entire interior AND exterior of the home has just been freshly painted. New carpet in all of the bedrooms. New light fixtures and shelving in the home. This home features an open floor plan with the kitchen opening right into the living area. 9' smooth ceilings and wood style vinyl plank flooring stretch throughout the home. The kitchen features granite countertops, 42 inch cabinets and stainless steel appliances. The owners suite is complete with access to the backyard and the ensuite bathroom features, dual vanities with granite counter tops, a large soaking tub and a nicewalk-in closet. The other two bedrooms are really nice size, are complete 2 closets each and with ceiling fans. The laundry room is just off of the main living area and leads to the 1 car garage which has a new garage door opener with a keypad on the outside. The front yard has all new sod and landscaping as well as a welcoming front porch with a ceiling fan. The backyard has a nice patio and is has full privacy fence.
Brightwood subdivision also provides a nice community pool and clubhouse that is available for special events. Brightwood is an established neighborhood in an area that is seeing lots of growth with new homes and shopping. The new Publix shopping center at Point Hope as well as the new Lowes Foods Mt Pleasant on Hwy 41 are only minutes away. Come take a look today. This one won't last long.
Location
State SC
County Berkeley
Area 78 - Wando/Cainhoy
Rooms
Primary Bedroom Level Lower
Master Bedroom Lower Ceiling Fan(s), Walk-In Closet(s)
Interior
Interior Features Ceiling - Smooth, High Ceilings, Garden Tub/Shower, Walk-In Closet(s), Ceiling Fan(s), Family
Heating Heat Pump
Cooling Central Air
Flooring Ceramic Tile
Laundry Dryer Connection, Laundry Room
Exterior
Garage Spaces 1.0
Fence Privacy, Fence - Wooden Enclosed
Community Features Clubhouse, Pool, Trash
Utilities Available BCW & SA, Berkeley Elect Co-Op
Roof Type Architectural
Porch Patio, Front Porch
Total Parking Spaces 1
Building
Lot Description 0 - .5 Acre, High
Story 1
Foundation Slab
Sewer Public Sewer
Water Public
Architectural Style Cottage
Level or Stories One
New Construction No
Schools
Elementary Schools Cainhoy
Middle Schools Cainhoy
High Schools Hanahan
Others
Financing Cash, Conventional, FHA, VA Loan
Read Less Info
Want to know what your home might be worth? Contact us for a FREE valuation!

Our team is ready to help you sell your home for the highest possible price ASAP






