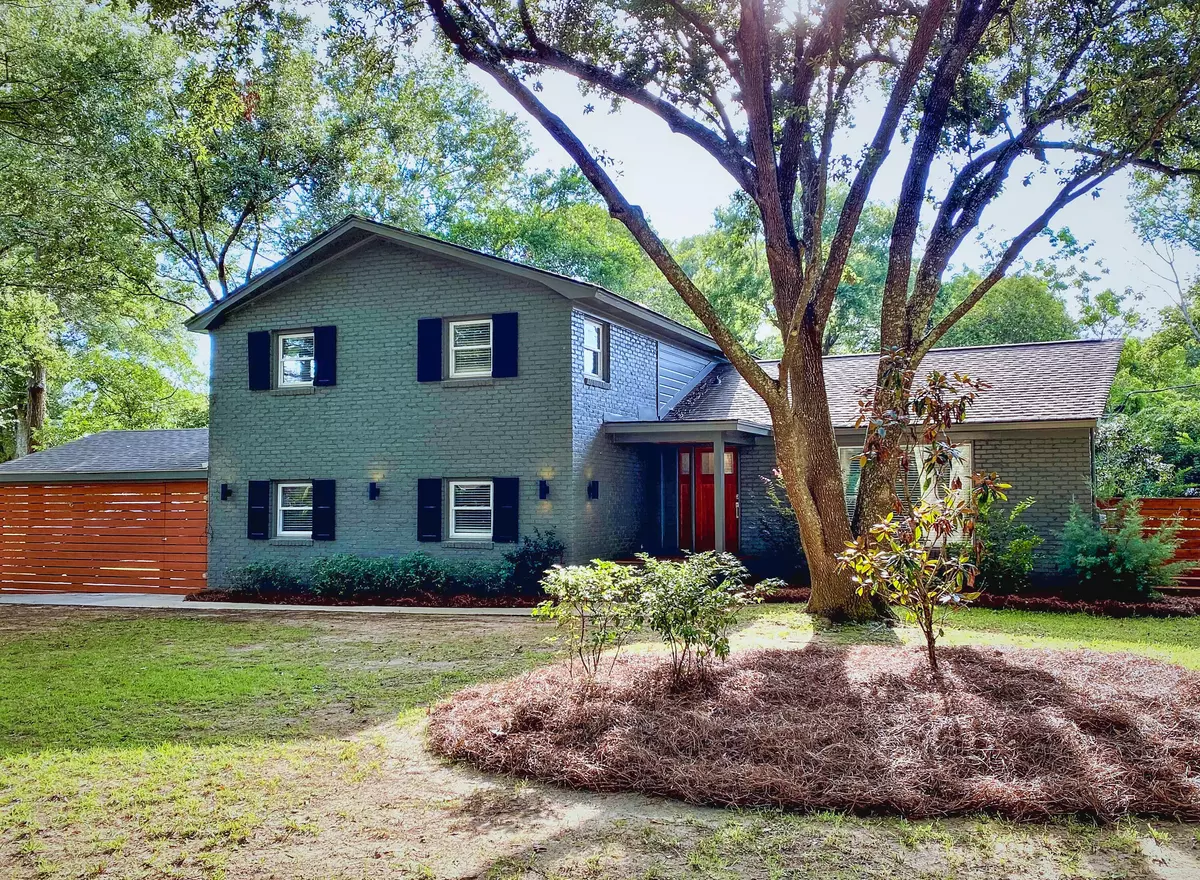Bought with The Boulevard Company, LLC
$910,000
$999,000
8.9%For more information regarding the value of a property, please contact us for a free consultation.
4 Beds
3.5 Baths
2,500 SqFt
SOLD DATE : 12/30/2021
Key Details
Sold Price $910,000
Property Type Single Family Home
Sub Type Single Family Detached
Listing Status Sold
Purchase Type For Sale
Square Footage 2,500 sqft
Price per Sqft $364
Subdivision Lawton Bluff
MLS Listing ID 21025280
Sold Date 12/30/21
Bedrooms 4
Full Baths 3
Half Baths 1
Year Built 1971
Lot Size 0.450 Acres
Acres 0.45
Property Description
*Seller now offering $1k allowance to customize master closet* This newly renovated 4 bed, 3.5 bath JI home is ready for its new owners! Located in a highly desirable neighborhood & just 5 min from downtown, this home is a dream come true. No detail was left out of this 2021 remodel. The kitchen/dining combo boasts reclaimed wood, quartz countertops, new appliances, soft-close cabinets, updated light fixtures & is flooded w/ natural light from large windows. A spacious family room features large format tile, a wood-burning fireplace, a wet bar & access to the beautiful poolside cypress-ceilinged screened patio w/Bluetooth speakers. The dual ensuite masters & 2 more beds, all beautifully renovated w/ top-of-the-line finishes. The spacious lot has mature trees, a storage shed & an......amazing in-ground saltwater pool which has a new pump. There is a large covered/partially enclosed carport perfect for parking or storing your boat. No flood insurance required. Zoned for the JI school district. This home is truly a rare find!
Location
State SC
County Charleston
Area 21 - James Island
Rooms
Primary Bedroom Level Upper
Master Bedroom Upper Ceiling Fan(s), Walk-In Closet(s)
Interior
Interior Features Ceiling - Smooth, High Ceilings, Kitchen Island, Walk-In Closet(s), Wet Bar, Ceiling Fan(s), Eat-in Kitchen, Family, Formal Living, Entrance Foyer, Living/Dining Combo, Office, Pantry, Utility
Heating Heat Pump
Cooling Central Air
Flooring Ceramic Tile, Wood
Fireplaces Number 1
Fireplaces Type Family Room, One, Wood Burning
Laundry Dryer Connection, Laundry Room
Exterior
Fence Privacy, Fence - Wooden Enclosed
Pool In Ground
Community Features Storage, Trash
Utilities Available Charleston Water Service, Dominion Energy
Roof Type Architectural
Porch Screened
Total Parking Spaces 2
Private Pool true
Building
Lot Description 0 - .5 Acre, High, Wooded
Story 2
Foundation Crawl Space
Sewer Public Sewer
Water Public
Architectural Style Traditional
Level or Stories Two
New Construction No
Schools
Elementary Schools Harbor View
Middle Schools Camp Road
High Schools James Island Charter
Others
Financing Cash,Conventional,VA Loan
Read Less Info
Want to know what your home might be worth? Contact us for a FREE valuation!

Our team is ready to help you sell your home for the highest possible price ASAP






