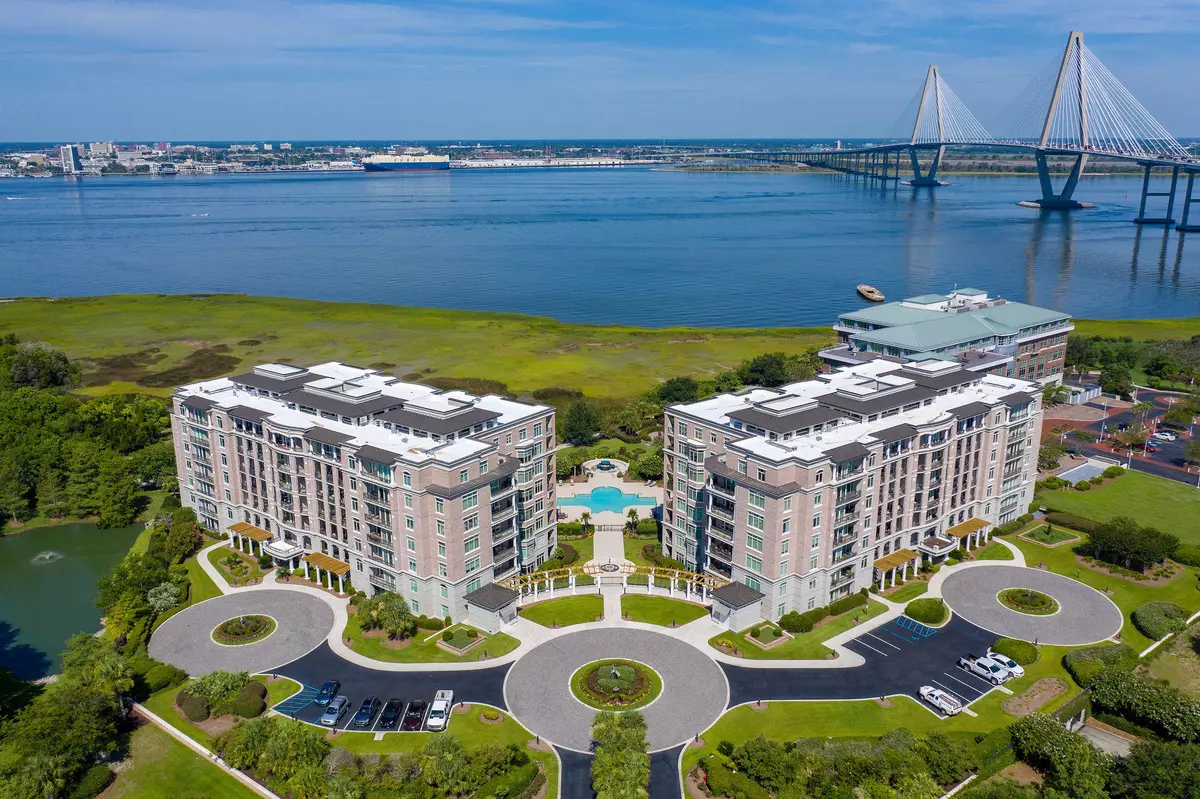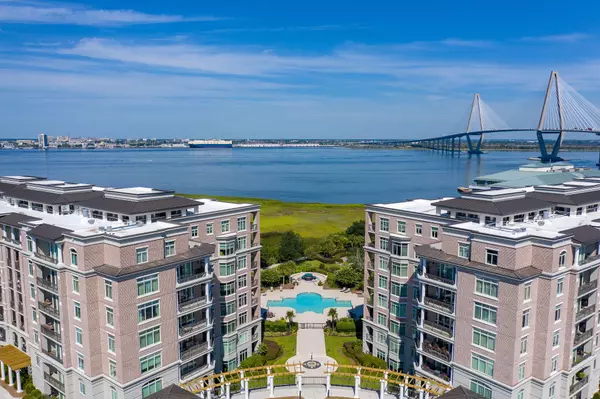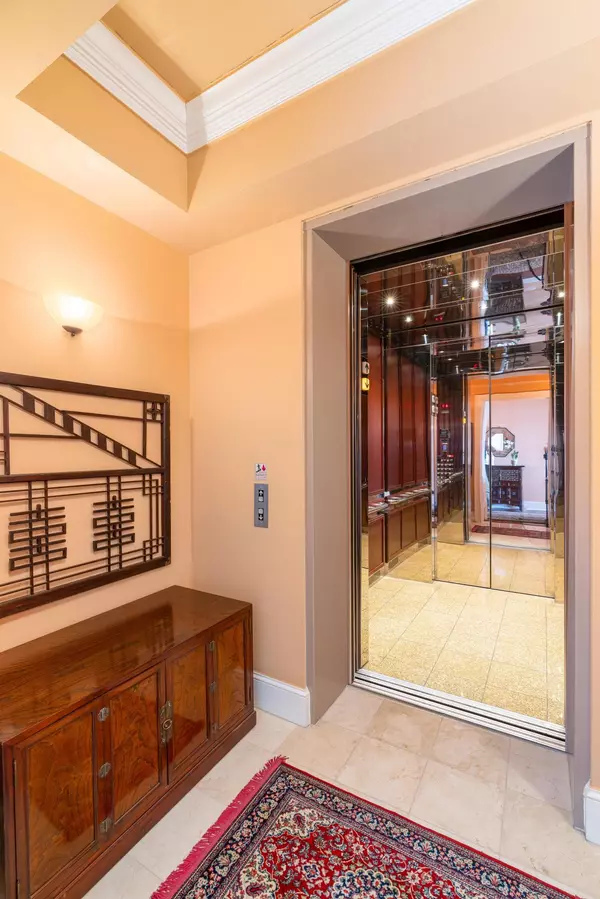Bought with Matt O'Neill Real Estate
$1,325,000
$1,350,000
1.9%For more information regarding the value of a property, please contact us for a free consultation.
3 Beds
2.5 Baths
2,577 SqFt
SOLD DATE : 03/31/2021
Key Details
Sold Price $1,325,000
Property Type Single Family Home
Sub Type Single Family Attached
Listing Status Sold
Purchase Type For Sale
Square Footage 2,577 sqft
Price per Sqft $514
Subdivision Renaissance On Chas Harbor
MLS Listing ID 21002456
Sold Date 03/31/21
Bedrooms 3
Full Baths 2
Half Baths 1
Year Built 2002
Property Description
Elegant waterfront condominium, offering panoramic views of historic downtown Charleston, the Charleston Harbor and the Ravenel Bridge - the longest cable stayed bridge in North America. Entered through a private, direct access code elevator with secure interior door, this pristine 3 bedroom/2.5 bath condominium is elegantly appointed and basks in natural light from floor to ceiling windows. The third floor condo also overlooks the pool and features panoramic views of the the steeple-lined cityscape of Charleston.The spacious 23' living room boasts a gas fireplace and connects seamlessly to the expansive dining room. The recently updated kitchen features granite countertops, nice appliances including a beverage refrigerator and an eat-in area. There is also a secondary service elevator and laundry room off of the kitchen.
The expansive master bedroom easily accommodates a sitting area with views of Charleston and the harbor. The master bath offers a water closet, stand alone shower, jetted soaking tub and dual sink vanity with excellent storage. Another spacious bedroom features a walk-in closet and attached bath that is shared by the third bedroom. All bedrooms feature outside access to balconies.
The Renaissance offers outstanding amenities including a pool, clubroom, premium workout room and multiple guest suites in each of the two buildings that can be reserved for a nominal fee. Other amenities include garage parking for two cars and a climate controlled storage room.
Location
State SC
County Charleston
Area 42 - Mt Pleasant S Of Iop Connector
Rooms
Master Bedroom Multiple Closets, Outside Access, Sitting Room, Walk-In Closet(s)
Interior
Interior Features Ceiling - Smooth, High Ceilings, Elevator, Walk-In Closet(s), Eat-in Kitchen, Family, Living/Dining Combo, Separate Dining, Utility
Heating Electric, Forced Air
Cooling Central Air
Flooring Ceramic Tile, Wood
Fireplaces Number 1
Fireplaces Type Family Room, One
Laundry Laundry Room
Exterior
Exterior Feature Balcony
Garage Spaces 2.0
Community Features Bus Line, Clubhouse, Elevators, Fitness Center, Pool, Security, Storage, Trash
Utilities Available Dominion Energy, Mt. P. W/S Comm
Waterfront Description Marshfront, River Front
Total Parking Spaces 2
Building
Story 1
Foundation Slab
Sewer Public Sewer
Water Public
New Construction No
Schools
Elementary Schools Mt. Pleasant Academy
Middle Schools Moultrie
High Schools Lucy Beckham
Others
Financing Cash, Conventional
Read Less Info
Want to know what your home might be worth? Contact us for a FREE valuation!

Our team is ready to help you sell your home for the highest possible price ASAP






