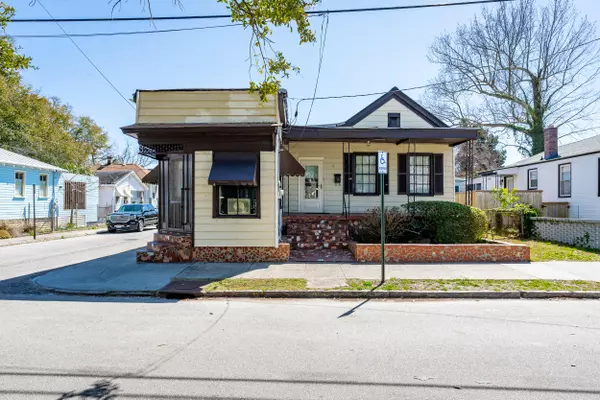Bought with Carolina One Real Estate
$415,000
$425,000
2.4%For more information regarding the value of a property, please contact us for a free consultation.
3 Beds
1.5 Baths
1,599 SqFt
SOLD DATE : 04/30/2021
Key Details
Sold Price $415,000
Property Type Single Family Home
Sub Type Single Family Detached
Listing Status Sold
Purchase Type For Sale
Square Footage 1,599 sqft
Price per Sqft $259
Subdivision North Central
MLS Listing ID 21005884
Sold Date 04/30/21
Bedrooms 3
Full Baths 1
Half Baths 1
Year Built 1935
Lot Size 3,484 Sqft
Acres 0.08
Property Sub-Type Single Family Detached
Property Description
North Central Gem with potential Live/Work flexibility! Here is your opportunity to own a uniquely charming home in the heart of Charleston's beloved Hampton Park area. Located steps from Hampton Park, 33 Moultrie is a distinctive property with boundless potential. Tall ceilings, hardwood /parquet flooring, multiple fireplaces and large windows are just some of the original features making this special home stand out among the crowd. The one of a kind layout currently includes living space and kitchen on the street level, with the majority of the living space and bedrooms elevated on the crawlspace. Home is priced with needed updates in mind, making this home an outstanding chance for an end-user to purchase, renovate as they see fit then walk into a finished home with instant equity.
Location
State SC
County Charleston
Area 52 - Peninsula Charleston Outside Of Crosstown
Interior
Interior Features High Ceilings, Bonus, Family, Entrance Foyer, Separate Dining
Flooring Laminate, Wood
Exterior
Parking Features Off Street
Fence Fence - Metal Enclosed
Community Features Bus Line, Trash
Utilities Available Charleston Water Service, Dominion Energy
Roof Type Asphalt
Porch Front Porch
Building
Lot Description High
Story 2
Foundation Crawl Space, Slab
Sewer Public Sewer
Water Public
Architectural Style Live/Work, Traditional
Level or Stories One and One Half
Structure Type Aluminum Siding
New Construction No
Schools
Elementary Schools James Simons
Middle Schools Simmons Pinckney
High Schools Burke
Others
Acceptable Financing Any
Listing Terms Any
Financing Any
Special Listing Condition Handy Man Special, Live/Work Unit
Read Less Info
Want to know what your home might be worth? Contact us for a FREE valuation!

Our team is ready to help you sell your home for the highest possible price ASAP






