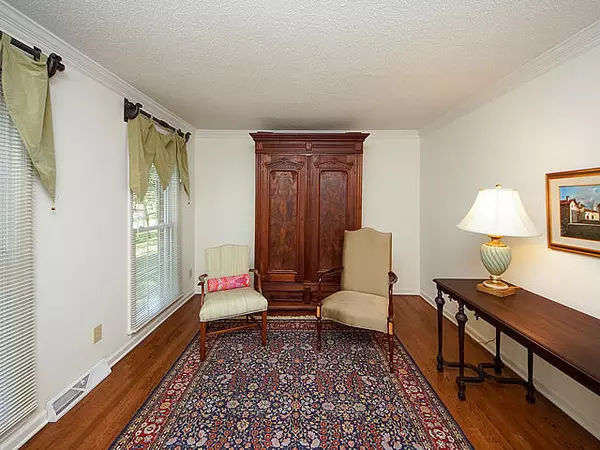Bought with Carolina One Real Estate
$474,990
$474,900
For more information regarding the value of a property, please contact us for a free consultation.
4 Beds
2.5 Baths
2,700 SqFt
SOLD DATE : 12/29/2021
Key Details
Sold Price $474,990
Property Type Single Family Home
Sub Type Single Family Detached
Listing Status Sold
Purchase Type For Sale
Square Footage 2,700 sqft
Price per Sqft $175
Subdivision Gadsden Manor
MLS Listing ID 21028199
Sold Date 12/29/21
Bedrooms 4
Full Baths 2
Half Baths 1
Year Built 1986
Lot Size 0.540 Acres
Acres 0.54
Property Description
Fantastic custom built home located in one of the most sought after neighborhoods in all of Summerville. Gadsden Manor is very unique being that it doesn't have a mandatory HOA fee but yet you immediately recognize the pride of ownership upon entering the neighborhood. This gorgeous home has been meticulously maintained by the seller and the majority of it has been upgraded already. Upon entering the foyer you are greeted with gleaming hardwood floors and beautiful crown molding in addition to the formal dining room on the right and living room on the left. As you go down the hallway there is an updated powder room on the right and a sunken great room/den on the left.It features a brand new kitchen with granite counter tops, custom built cabinets, stainless steel appliances, large pantryand hardwood floors which overlook the great room and the large back yard. There is a large upstairs master bedroom which is pristine in addition to the brand new renovated master bathroom which is an absolute must see. The additional bedrooms are very good sized with nice closet space. The oversized FROG can be used for many things to include an office space, large bedroom, play room, media room, etc. The back yard has tons of space to do just about anything you could imagine and features a great deck with a Pergola covering, huge concrete patio and also has a custom built storage shed. This home is a must see and in turn key condition!!
Location
State SC
County Dorchester
Area 63 - Summerville/Ridgeville
Rooms
Primary Bedroom Level Upper
Master Bedroom Upper
Interior
Interior Features Walk-In Closet(s), Central Vacuum, Eat-in Kitchen, Formal Living, Entrance Foyer, Frog Attached, Great, Pantry, Separate Dining
Heating Heat Pump
Cooling Central Air
Flooring Wood
Fireplaces Number 1
Fireplaces Type Gas Connection, Gas Log, Great Room, One
Laundry Dryer Connection, Laundry Room
Exterior
Garage Spaces 2.0
Community Features Trash
Utilities Available Dominion Energy, Summerville CPW
Roof Type Architectural
Porch Deck
Total Parking Spaces 2
Building
Lot Description .5 - 1 Acre
Story 2
Foundation Crawl Space
Sewer Public Sewer
Water Public
Architectural Style Traditional
Level or Stories Two
New Construction No
Schools
Elementary Schools Summerville
Middle Schools Alston
High Schools Summerville
Others
Financing Any
Read Less Info
Want to know what your home might be worth? Contact us for a FREE valuation!

Our team is ready to help you sell your home for the highest possible price ASAP
Get More Information







