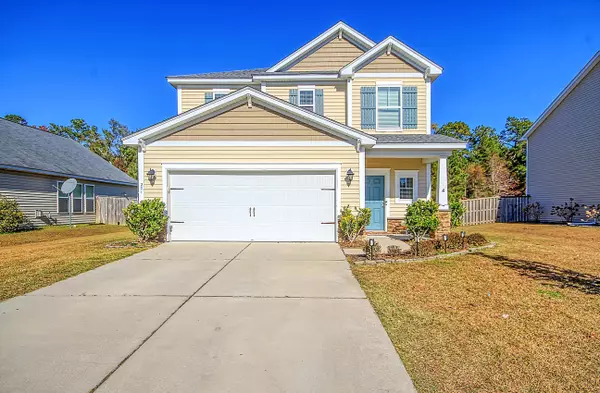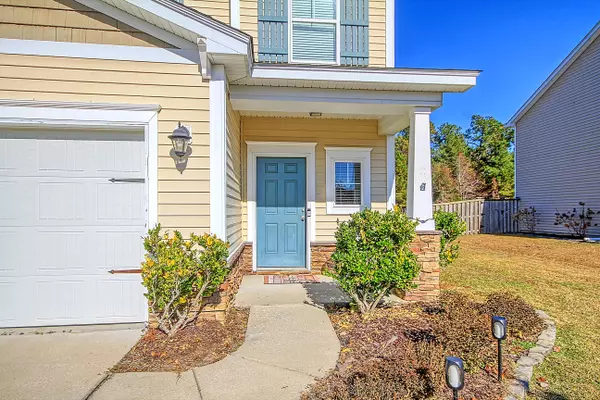Bought with ChuckTown Homes Powered By Keller Williams
$290,000
$290,000
For more information regarding the value of a property, please contact us for a free consultation.
3 Beds
2.5 Baths
1,689 SqFt
SOLD DATE : 12/29/2021
Key Details
Sold Price $290,000
Property Type Single Family Home
Sub Type Single Family Detached
Listing Status Sold
Purchase Type For Sale
Square Footage 1,689 sqft
Price per Sqft $171
Subdivision Felder Creek
MLS Listing ID 21031557
Sold Date 12/29/21
Bedrooms 3
Full Baths 2
Half Baths 1
Year Built 2013
Lot Size 7,405 Sqft
Acres 0.17
Property Sub-Type Single Family Detached
Property Description
This 1,689 Sq. Ft. home offers 3BR, 2.5BA and features a new roof, newer kitchen appliances and a new laminate hardwood floor. The kitchen has granite counters, a sitting bar, newer stainless steel appliances, ample cabinetry, pantry and is open to the family room. The spacious family room offers new laminate hardwood flooring, a ceiling fan and is open to the eat-in kitchen area. The eat-in kitchen area opens to the screened porch. Upstairs buyers will find all 3 bedrooms as well as two full bathrooms and a laundry room. The master bedroom is large and has its own master bathroom with dual vanities, a tub / shower combo and a walk-in closet. The home has a large two car garage and a nice backyard w/ no homes behind this lot. This is a MUST SEE for under $270K in Summerville!
Location
State SC
County Berkeley
Area 74 - Summerville, Ladson, Berkeley Cty
Region None
City Region None
Rooms
Primary Bedroom Level Upper
Master Bedroom Upper Garden Tub/Shower, Walk-In Closet(s)
Interior
Interior Features Ceiling - Smooth, High Ceilings, Garden Tub/Shower, Walk-In Closet(s), Ceiling Fan(s), Eat-in Kitchen, Family, Entrance Foyer, Pantry
Heating Electric, Heat Pump
Cooling Central Air
Flooring Wood
Laundry Dryer Connection, Laundry Room
Exterior
Parking Features 2 Car Garage, Attached, Garage Door Opener
Garage Spaces 2.0
Community Features Trash
Utilities Available BCW & SA, Berkeley Elect Co-Op
Roof Type Architectural
Porch Screened
Total Parking Spaces 2
Building
Lot Description Level
Story 2
Foundation Slab
Sewer Public Sewer
Water Public
Architectural Style Traditional
Level or Stories Two
Structure Type Stone Veneer, Vinyl Siding
New Construction No
Schools
Elementary Schools Nexton Elementary
Middle Schools Cane Bay
High Schools Cane Bay High School
Others
Acceptable Financing Any
Listing Terms Any
Financing Any
Read Less Info
Want to know what your home might be worth? Contact us for a FREE valuation!

Our team is ready to help you sell your home for the highest possible price ASAP
Get More Information







