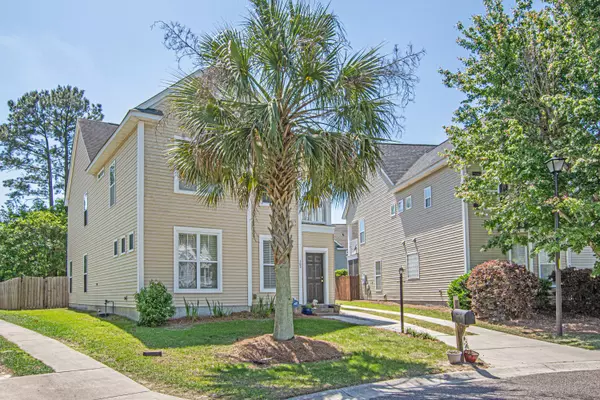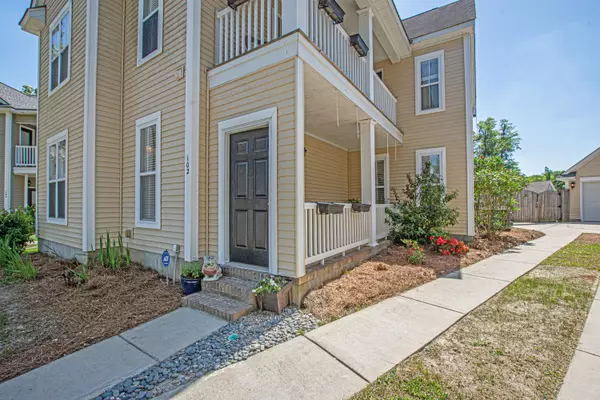Bought with Carolina One Real Estate
$320,000
$314,900
1.6%For more information regarding the value of a property, please contact us for a free consultation.
5 Beds
3.5 Baths
2,416 SqFt
SOLD DATE : 06/10/2021
Key Details
Sold Price $320,000
Property Type Single Family Home
Sub Type Single Family Detached
Listing Status Sold
Purchase Type For Sale
Square Footage 2,416 sqft
Price per Sqft $132
Subdivision Liberty Hall Plantation
MLS Listing ID 21010566
Sold Date 06/10/21
Bedrooms 5
Full Baths 3
Half Baths 1
Year Built 2005
Lot Size 6,098 Sqft
Acres 0.14
Property Description
Come see this quintessential Charleston home. The Charleston single embodies neighborly front porch passing of time. This home has double front porches, and a two story foyer welcomes you inside. Formal dining room and open kitchen to the great room allow wonderful space for entertaining. The kitchen has Granite countertops, SS appliances and pantry. The downstairs master faces the back of the house and is a good size with natural light. The master bath has a separate shower and tub, walk in closet, dual sinks and tile floors.The upstairs has an office or flex space enclosed with French doors that has a door out onto the upstairs front porch. Two bedrooms near the front of the house flank a Jack and Jill style bathroom. Both are good sized secondary bedrooms and one has a walk in closeThe other two bedrooms upstairs face the back of the home and have a view of the pond. They also have a bath between them, but traditionally entry style. The home has a lot of space and room for growth. The storage in the home is ample for your needs. The back yard is fenced and backs to a pond. The large tree gives great shade and blooms beautifully in Spring. The extra parking pad beside the garage allows for more space to park, or other needs. The owners were gardeners and have some beds behind the one car detached garage. Come see this beautiful Charleston Single before its gone. Due to high traffic and interest, we are calling for highest and best offers to be in by Friday April 23 at 7 pm.
Location
State SC
County Berkeley
Area 72 - G.Cr/M. Cor. Hwy 52-Oakley-Cooper River
Rooms
Primary Bedroom Level Lower
Master Bedroom Lower Ceiling Fan(s), Garden Tub/Shower, Walk-In Closet(s)
Interior
Interior Features Ceiling - Smooth, Family, Office, Pantry, Separate Dining
Heating Heat Pump
Cooling Central Air
Flooring Ceramic Tile, Vinyl, Wood
Fireplaces Number 1
Fireplaces Type Family Room, One, Wood Burning
Laundry Dryer Connection
Exterior
Garage Spaces 1.0
Fence Privacy, Fence - Wooden Enclosed
Community Features Park, Pool, Trash
Utilities Available BCW & SA, Berkeley Elect Co-Op, City of Goose Creek
Waterfront Description Pond
Roof Type Asphalt
Porch Porch - Full Front
Total Parking Spaces 1
Building
Lot Description Cul-De-Sac
Story 2
Foundation Slab
Sewer Public Sewer
Water Public
Architectural Style Charleston Single
Level or Stories Two
New Construction No
Schools
Elementary Schools Mt Holly
Middle Schools Sedgefield
High Schools Goose Creek
Others
Financing Cash,Conventional,FHA,VA Loan
Read Less Info
Want to know what your home might be worth? Contact us for a FREE valuation!

Our team is ready to help you sell your home for the highest possible price ASAP






