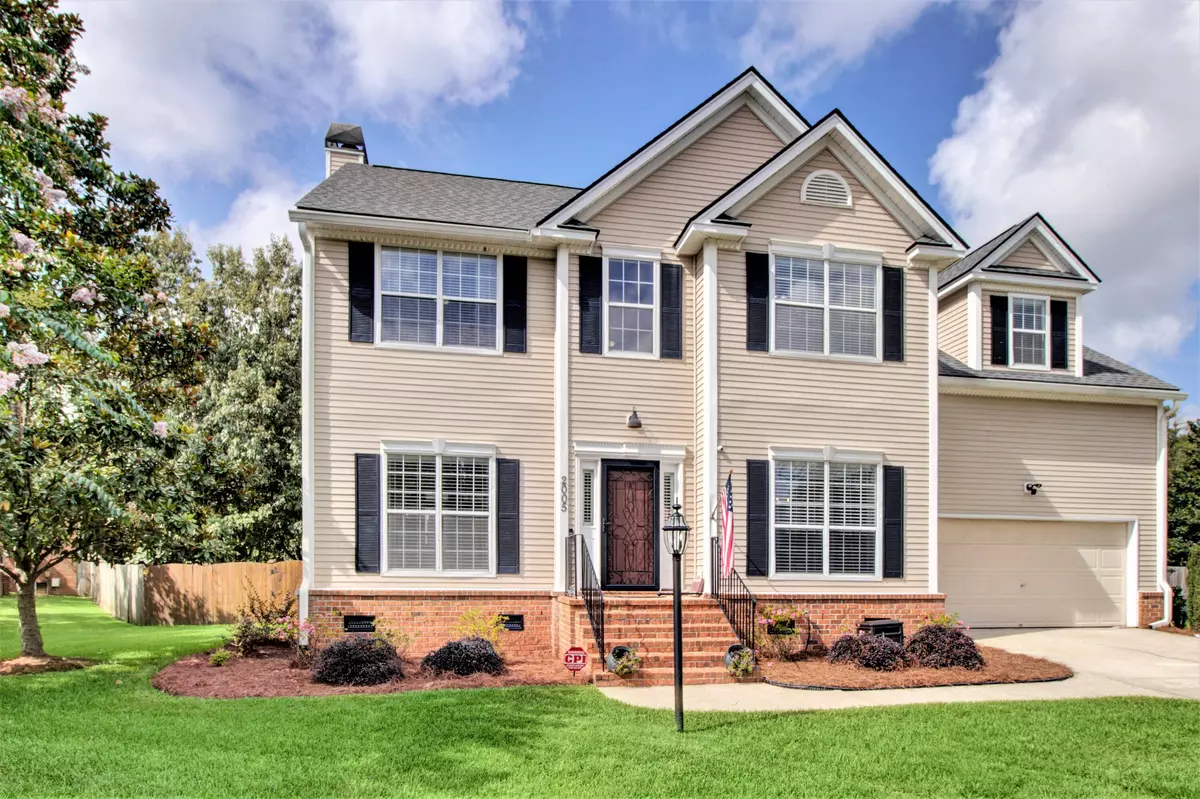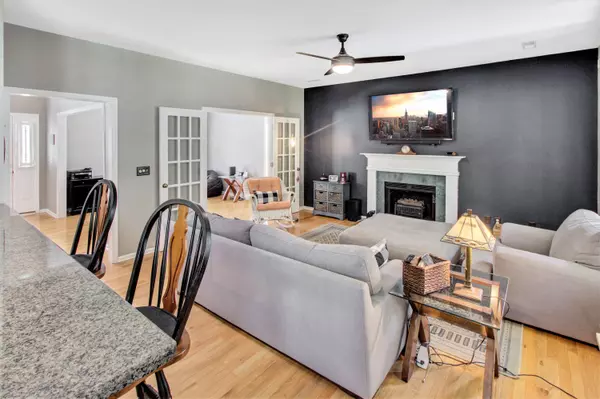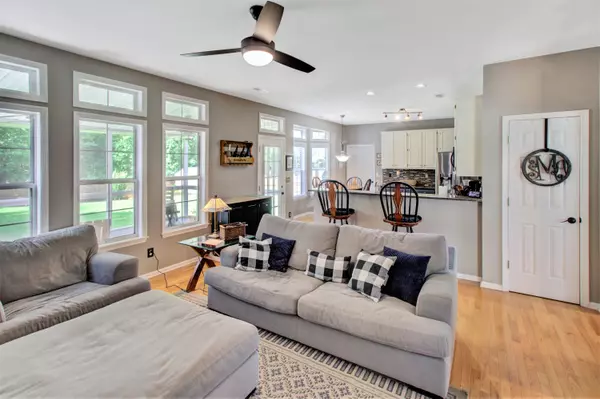Bought with LPT Realty, LLC
$410,000
$415,000
1.2%For more information regarding the value of a property, please contact us for a free consultation.
4 Beds
2.5 Baths
2,364 SqFt
SOLD DATE : 10/14/2021
Key Details
Sold Price $410,000
Property Type Single Family Home
Sub Type Single Family Detached
Listing Status Sold
Purchase Type For Sale
Square Footage 2,364 sqft
Price per Sqft $173
Subdivision Ashborough
MLS Listing ID 21023589
Sold Date 10/14/21
Bedrooms 4
Full Baths 2
Half Baths 1
Year Built 1994
Lot Size 0.360 Acres
Acres 0.36
Property Description
Gorgeous traditional home on large private lot in highly desirable Ashborough. Just a few of the many features of this beautiful home include: Hardwood floors throughout main level; Formal living and dining rooms with custom molding; Eat-in kitchen with granite counters, stainless steel appliances, dinette area with bay window, custom backsplash and extended counter with bar seating; Family room opens to the kitchen with wood burning fireplace; Large master suite with tray ceiling, walk-in closet, dual split vanities, soaking tub, separate shower and private water closet; Screened porch and deck for entertaining overlook the private fenced backyard complete with storage shed. Other features include a full home gas generator, sump pump with french drain and transferrable termite bond forpeace of mind. Ashborough is a fabulous and well established neighborhood located within minutes of: Interstate, Boeing, Airport, AFB, Beaches and downtown Charleston with amazing amenities including swimming pool, 2 tennis courts, play park, walking trails, stocked ponds, baseball field, private dock and boat launch on the Ashley River. Under construction and within walking distance of home is the Ashley River Park complete with fishing lake, kayak rentals for the river, walking trails, pavilions and more.
Location
State SC
County Dorchester
Area 62 - Summerville/Ladson/Ravenel To Hwy 165
Rooms
Primary Bedroom Level Upper
Master Bedroom Upper Ceiling Fan(s), Garden Tub/Shower, Walk-In Closet(s)
Interior
Interior Features Ceiling - Smooth, Tray Ceiling(s), High Ceilings, Garden Tub/Shower, Walk-In Closet(s), Ceiling Fan(s), Eat-in Kitchen, Family, Formal Living, Pantry, Separate Dining
Heating Heat Pump
Cooling Central Air
Flooring Ceramic Tile, Wood
Fireplaces Number 1
Fireplaces Type Family Room, One, Wood Burning
Laundry Dryer Connection, Laundry Room
Exterior
Exterior Feature Lawn Irrigation
Garage Spaces 2.0
Fence Fence - Wooden Enclosed
Community Features Boat Ramp, Dock Facilities, Park, Pool, Tennis Court(s), Trash, Walk/Jog Trails
Utilities Available Dominion Energy, Summerville CPW
Roof Type Architectural
Porch Deck, Screened
Total Parking Spaces 2
Building
Lot Description Level, Wooded
Story 2
Foundation Crawl Space
Sewer Public Sewer
Water Public
Architectural Style Traditional
Level or Stories Two
New Construction No
Schools
Elementary Schools Beech Hill
Middle Schools Gregg
High Schools Summerville
Others
Financing Cash,Conventional,FHA,VA Loan
Special Listing Condition Flood Insurance
Read Less Info
Want to know what your home might be worth? Contact us for a FREE valuation!

Our team is ready to help you sell your home for the highest possible price ASAP






