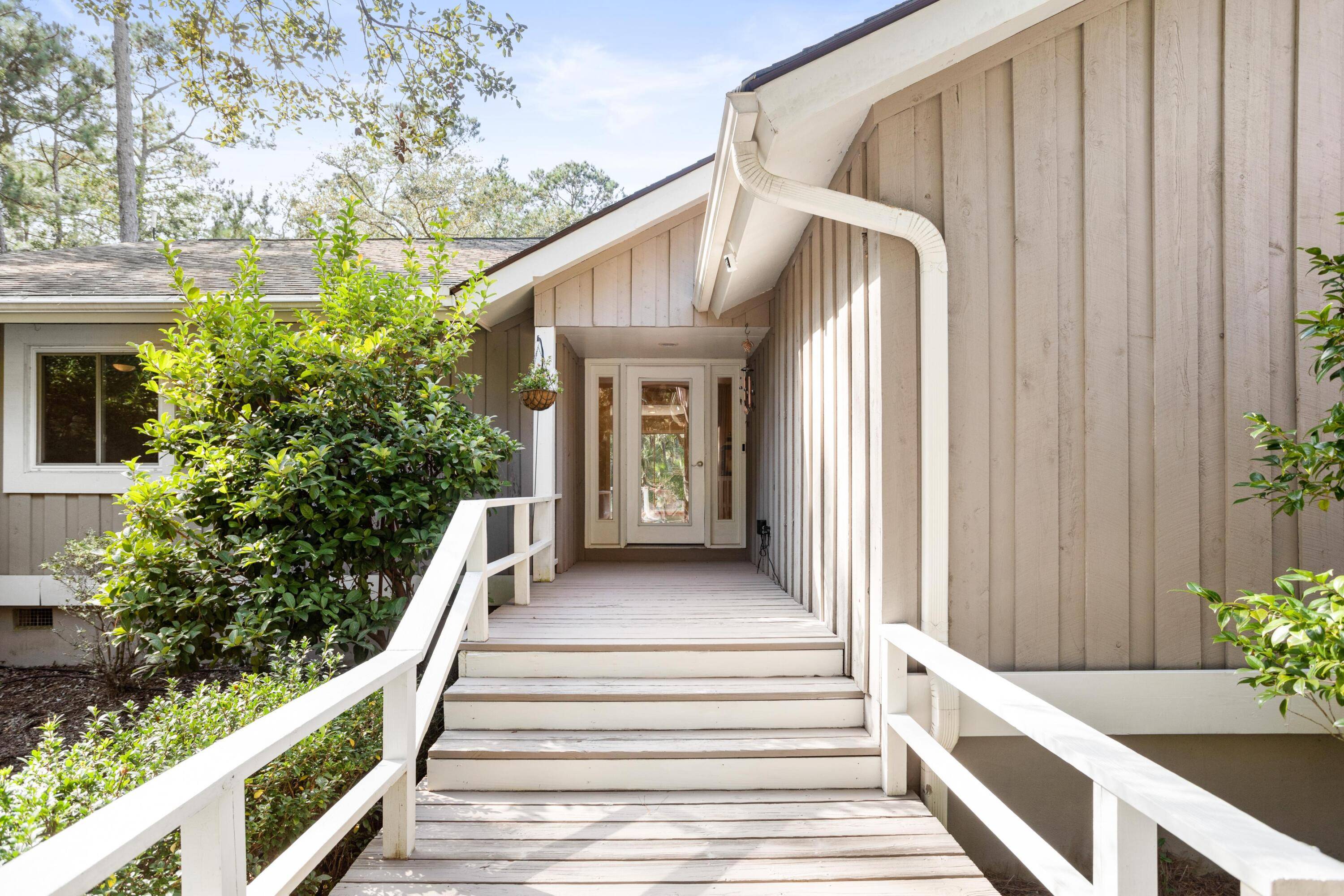Bought with Abode Real Estate Group LLC
$670,000
$699,000
4.1%For more information regarding the value of a property, please contact us for a free consultation.
3 Beds
2 Baths
1,830 SqFt
SOLD DATE : 12/31/2021
Key Details
Sold Price $670,000
Property Type Single Family Home
Sub Type Single Family Detached
Listing Status Sold
Purchase Type For Sale
Square Footage 1,830 sqft
Price per Sqft $366
Subdivision Seabrook Island
MLS Listing ID 21029613
Sold Date 12/31/21
Bedrooms 3
Full Baths 2
Year Built 1977
Lot Size 0.530 Acres
Acres 0.53
Property Sub-Type Single Family Detached
Property Description
This is the perfect renovated beach cottage on a large corner lot on one of Seabrook's best streets! This cute cottage sits on over half an acre with an abundance of gorgeous ancient Live Oak trees. The Sellers purchased the property next door and donated it to the Green Space Conservancy which will keep this property private in perpetuity. The property across the street is also Green Space making this home very private with great views and wildlife. This home is convenient to the bike trails, the Lakehouse, Tennis Club, Equestrian Center, Bohicket Marina, and Freshfields Village. This home was renovated just a few years ago with a new roof, gutters, new cabinetry in the kitchen, granite countertops, stainless steel appliances, and Thermador range hood. There is a wood burning fireplacewith granite inlay and custom mantel, custom built-in bookshelves in the hallway, newer windows, new front and side doors, crown moulding throughout, 5 paddle fans, new lighting and recessed lighting throughout the home. All new "smart home" garage door opener, TVs, washer and dryer, interior, exterior, and landscape lighting, doorbells, security cameras, thermostat, irrigation system, smoke alarms and garage door lock. The back deck is brand new with fresh stain, sliding doggy gate, and overlooks a large backyard with new landscaping and lighting. There is a custom slate walkway to the front of the home which adds to the classic cottage charm. This home has tankless electric water heater, a laundry room which can be used as a mudroom as well since it has its very own entrance from outside and also has a sink. Both bathrooms have ceramic tiled showers and flooring. The kitchen, dining/sunroom, and family room are all open to one another making this a very desirable open floor plan with convenient one-floor living. This home is quiet, bright, peaceful, and in such a serene setting. This would be a great second home or would be perfect for permanent living. With the green space addition, this is like being on over an acre piece of property.
Location
State SC
County Charleston
Area 30 - Seabrook
Rooms
Primary Bedroom Level Lower
Master Bedroom Lower Ceiling Fan(s)
Interior
Interior Features Ceiling - Smooth, High Ceilings, Garden Tub/Shower, Kitchen Island, Ceiling Fan(s), Family, Entrance Foyer, Separate Dining, Sun
Heating Electric, Heat Pump
Cooling Central Air
Flooring Ceramic Tile, Laminate
Fireplaces Number 1
Fireplaces Type Family Room, One, Wood Burning
Window Features Thermal Windows/Doors, Window Treatments
Laundry Laundry Room
Exterior
Parking Features 2 Car Garage, Attached, Garage Door Opener
Garage Spaces 2.0
Community Features Clubhouse, Club Membership Available, Dock Facilities, Equestrian Center, Fitness Center, Gated, Golf Course, Golf Membership Available, Marina, Park, Pool, RV/Boat Storage, Security, Storage, Tennis Court(s), Trash, Walk/Jog Trails
Utilities Available Berkeley Elect Co-Op, SI W/S Comm
Roof Type Architectural, Asphalt
Porch Deck
Total Parking Spaces 2
Building
Lot Description .5 - 1 Acre, Wooded
Story 1
Foundation Crawl Space
Sewer Public Sewer
Water Public
Architectural Style Cottage, Traditional
Level or Stories One
Structure Type Wood Siding
New Construction No
Schools
Elementary Schools Angel Oak
Middle Schools Haut Gap
High Schools St. Johns
Others
Acceptable Financing Any
Listing Terms Any
Financing Any
Special Listing Condition Flood Insurance
Read Less Info
Want to know what your home might be worth? Contact us for a FREE valuation!

Our team is ready to help you sell your home for the highest possible price ASAP






