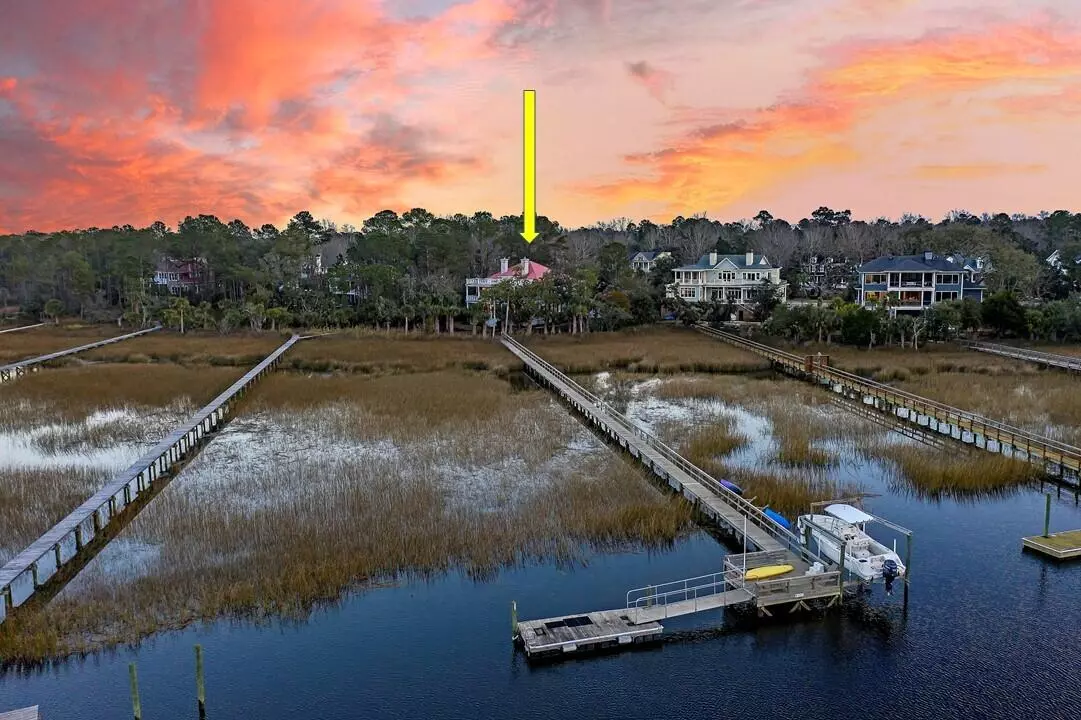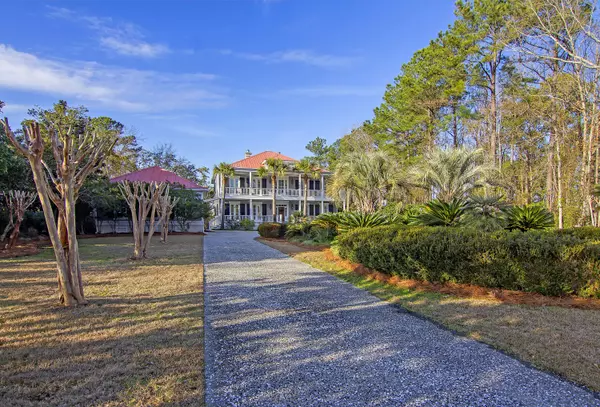Bought with Keller Williams Realty Charleston
$1,249,000
$1,249,000
For more information regarding the value of a property, please contact us for a free consultation.
4 Beds
4.5 Baths
4,968 SqFt
SOLD DATE : 03/17/2021
Key Details
Sold Price $1,249,000
Property Type Single Family Home
Sub Type Single Family Detached
Listing Status Sold
Purchase Type For Sale
Square Footage 4,968 sqft
Price per Sqft $251
Subdivision Park West
MLS Listing ID 21003682
Sold Date 03/17/21
Bedrooms 4
Full Baths 4
Half Baths 1
Year Built 2001
Lot Size 0.650 Acres
Acres 0.65
Property Description
Peacefully positioned on Toomer Creek with a dock and an 11,000 pound boat lift, this custom Lowcountry home was built to maximize the marsh and water views! The long circular driveway with gorgeous landscaping leads you to the double front porches and gas lantern greeting. The dramatic two-story foyer reveals Brazilian cherry wood flooring, beautiful trim work, a curved staircase, and a stunning walnut panel on the ceiling. The reverse floorplan has an elevator to get you to the open concept living area and luxurious master suite. The state-of-the-art kitchen boasts stainless steel appliances, a Viking gas range, a hood vent, a full-sized wine fridge, granite countertops, breakfast bar seating, and a butler's pantry. The spacious formal dining room has lots of natural light and includesaccess to the second floor front porch. The breathtaking living room has a cozy fireplace and has gorgeous water views. The outdoor spaces on this incredible property are quite simply remarkable. Step out to the generously-sized screened porch and deck, then head up the spiral staircase to the huge roof deck to gaze out at the beautifully landscaped backyard, the marsh, and Toomer Creek. The impressive owner's suite has lots to love with access to the expansive back porch, a walk-in closet with built-ins, and an en-suite with separate dual vanities, a relaxing jetted tub, a step-in shower, and French doors leading to the front balcony. The first level offers a lovely living space including a parlor/game room, a family room with a coffered ceiling, a wet bar, and a fireplace, and three private bedrooms all with en suite baths and access to the porches. The convenient community of Park West is located close to schools, shopping, dining, and area beaches. This home is not to be missed. Book your showing today!
Location
State SC
County Charleston
Area 41 - Mt Pleasant N Of Iop Connector
Region Andover
City Region Andover
Rooms
Primary Bedroom Level Upper
Master Bedroom Upper Dual Masters, Garden Tub/Shower, Multiple Closets, Walk-In Closet(s)
Interior
Interior Features Ceiling - Cathedral/Vaulted, Elevator, Garden Tub/Shower, Kitchen Island, Walk-In Closet(s), Wet Bar, Ceiling Fan(s), Bonus, Eat-in Kitchen, Family, Entrance Foyer, Great, Office, Pantry, Separate Dining
Heating Heat Pump
Cooling Central Air
Flooring Wood
Fireplaces Number 2
Fireplaces Type Family Room, Living Room, Two
Laundry Dryer Connection, Laundry Room
Exterior
Exterior Feature Dock - Existing, Dock - Floating
Garage Spaces 2.0
Community Features Park, Pool, Tennis Court(s), Trash, Walk/Jog Trails
Waterfront Description Marshfront, Tidal Creek, Waterfront - Deep
Roof Type Metal
Porch Deck, Front Porch, Porch - Full Front
Total Parking Spaces 2
Building
Lot Description .5 - 1 Acre
Story 2
Foundation Raised Slab
Sewer Public Sewer
Water Public
Architectural Style Traditional
Level or Stories Two
New Construction No
Schools
Elementary Schools Laurel Hill
Middle Schools Cario
High Schools Wando
Others
Financing Any
Read Less Info
Want to know what your home might be worth? Contact us for a FREE valuation!

Our team is ready to help you sell your home for the highest possible price ASAP






