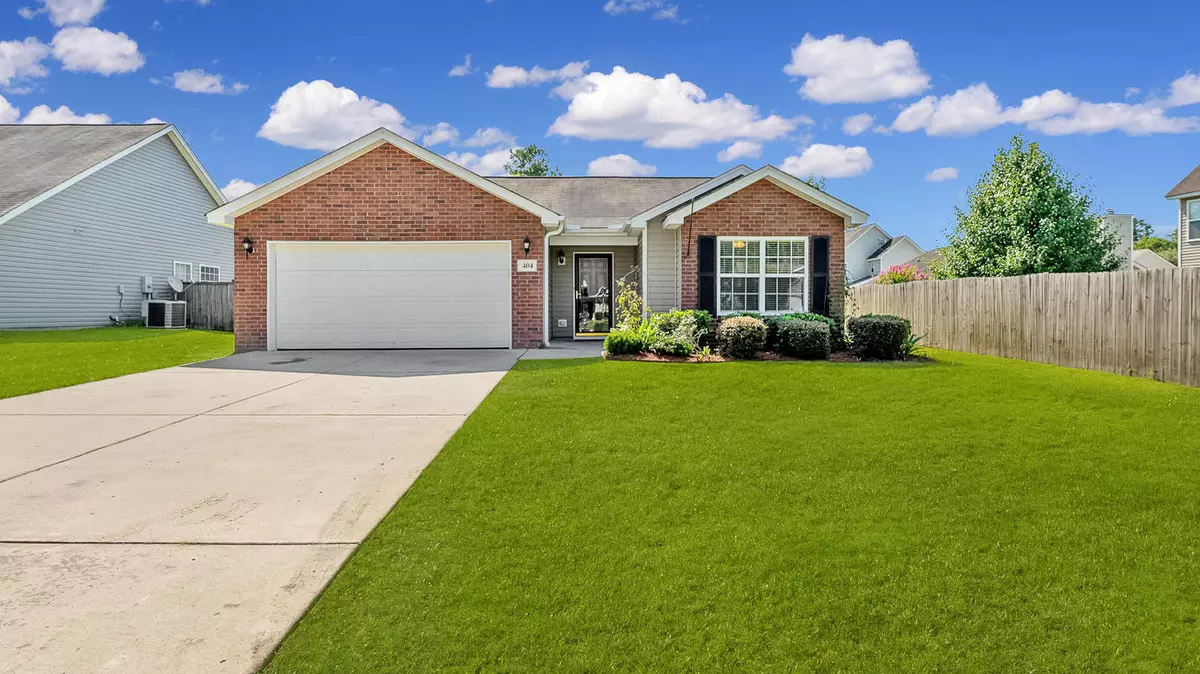Bought with Entera Realty LLC
$259,000
$275,000
5.8%For more information regarding the value of a property, please contact us for a free consultation.
3 Beds
2 Baths
1,340 SqFt
SOLD DATE : 08/16/2021
Key Details
Sold Price $259,000
Property Type Single Family Home
Sub Type Single Family Detached
Listing Status Sold
Purchase Type For Sale
Square Footage 1,340 sqft
Price per Sqft $193
Subdivision Felder Creek
MLS Listing ID 21019708
Sold Date 08/16/21
Bedrooms 3
Full Baths 2
Year Built 2006
Lot Size 7,405 Sqft
Acres 0.17
Property Description
Welcome Home! This beauty is a must see. From the well-maintained lawn to the vaulted ceiling in the living room, this home is ready for its new owners. As you enter the home, you are greeted by wood flooring and a beautiful, spacious foyer. The living room offers a beautiful, white fireplace, plenty of natural light through the windows, and a door that leads out to the spacious backyard. The kitchen has brand new flooring and brand new, stainless steel appliances (stove, microwave, and dishwasher). You will notice that each bedroom is very spacious and that both bathrooms have new, updated flooring. The owner's suite offers a tray ceiling, recessed lighting, a large walk-in closet, and spa-like bathroom. The two-car garage can be used for vehicles or extra storage.Conveniently located near I-26, Nexton, Cane Bay, and Volvo. The finest dining and shopping are also right at your fingertips. Come tour this property today!
Location
State SC
County Berkeley
Area 74 - Summerville, Ladson, Berkeley Cty
Rooms
Master Bedroom Ceiling Fan(s), Garden Tub/Shower, Walk-In Closet(s)
Interior
Interior Features Ceiling - Cathedral/Vaulted, Tray Ceiling(s), Garden Tub/Shower, Walk-In Closet(s), Ceiling Fan(s), Eat-in Kitchen, Entrance Foyer, Pantry
Heating Electric
Flooring Vinyl
Fireplaces Number 1
Fireplaces Type Family Room, One, Wood Burning
Laundry Dryer Connection, Laundry Room
Exterior
Garage Spaces 2.0
Utilities Available BCW & SA, Berkeley Elect Co-Op
Roof Type Architectural
Porch Patio, Front Porch
Total Parking Spaces 2
Building
Lot Description 0 - .5 Acre
Story 1
Foundation Slab
Sewer Public Sewer
Water Public
Architectural Style Traditional
Level or Stories One
New Construction No
Schools
Elementary Schools Nexton Elementary
Middle Schools Cane Bay
High Schools Cane Bay High School
Others
Financing Any, Cash, Conventional, FHA, USDA Loan, VA Loan
Read Less Info
Want to know what your home might be worth? Contact us for a FREE valuation!

Our team is ready to help you sell your home for the highest possible price ASAP
Get More Information







