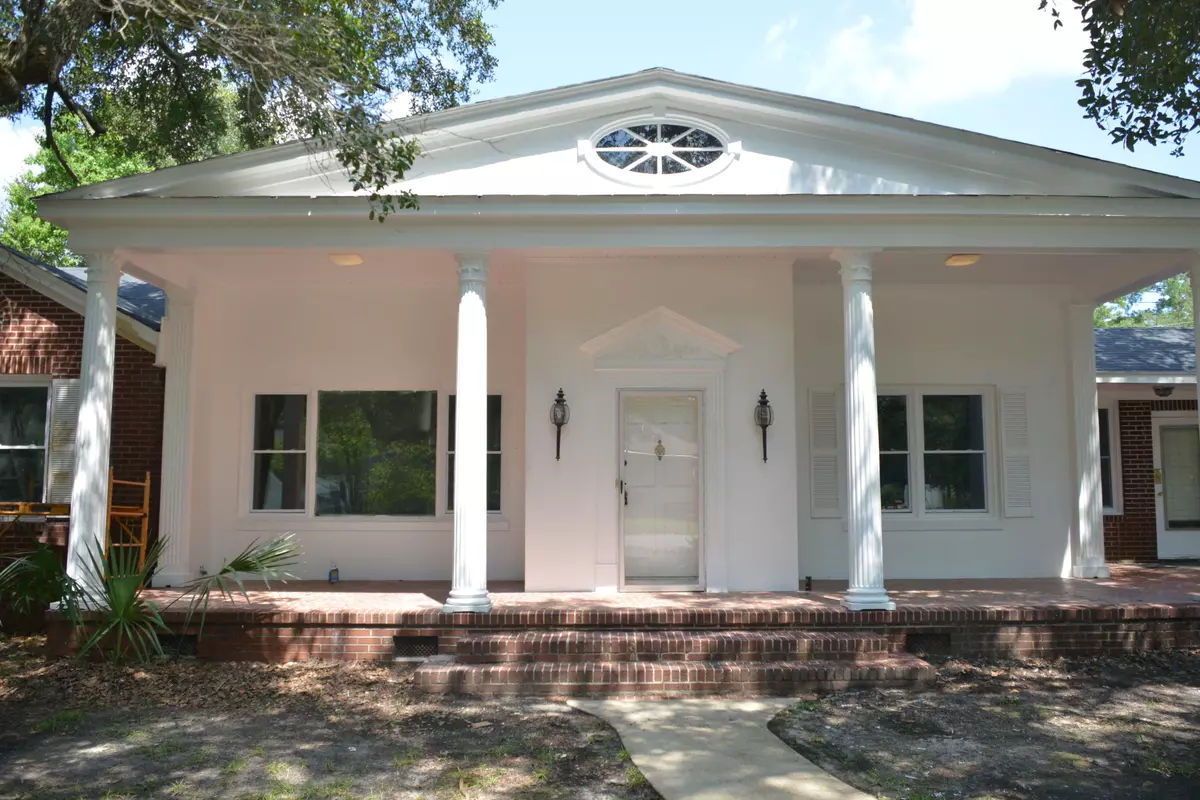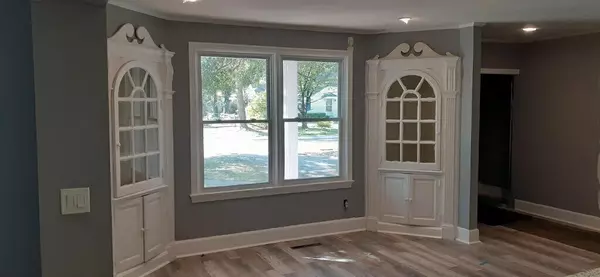Bought with Keller Williams Realty Charleston West Ashley
$280,000
$279,900
For more information regarding the value of a property, please contact us for a free consultation.
3 Beds
3 Baths
2,920 SqFt
SOLD DATE : 01/04/2022
Key Details
Sold Price $280,000
Property Type Single Family Home
Sub Type Single Family Detached
Listing Status Sold
Purchase Type For Sale
Square Footage 2,920 sqft
Price per Sqft $95
Subdivision Mayfield Terrace
MLS Listing ID 21019862
Sold Date 01/04/22
Bedrooms 3
Full Baths 3
Year Built 1950
Lot Size 0.340 Acres
Acres 0.34
Property Description
The wait is over! Every room has been renovated, updated, and improved. With a unique floor plan, open spaces, built-in cabinets and shelves, this home truly stands out. Over 2920 sqft three bedroom two full baths in the home, and a full bath off the 600 sqft, sun room. Walking in from the large columned front porch, you'll love the open floor plan. Enjoy meals in the breakfast nook with in the wall cabinets.Spacious remodeled kitchen, all new appliances and granite counter tops, with windows to the sun room. Off this space is also the open massive great room, with a brick fireplace. Take a couple steps down to the laundry room with outside access. From the great room is the door to the sun room; this 600 sqft space has a separate ductless split ac/heat system, able to keep this space comfortable year round. In the sun room is a fully functional kitchen and bath! That's right, the sun room has a stove top, oven, and full bathroom. If you entertain, this space must be the focus. Imagine cooking for the holidays with your friends and family around, while enjoying the full sun! Open the windows or the new double doors when the weather is nice out! Back in the home, down the hall with in wall cabinets, are the bedrooms and bath. The first bedroom features built into the wall dresser and closet space. The second bedroom features a spacious closet, brick fire place, and large windows. The master includes a walk in closet, walk in tiled shower, and vanity room. Not included in the sqft is an attached three car garage AND separate garage or work shop. Situated on a third acre corner lot, with massive live oaks, this home is a must see. The attached garage and sunroom could be converted to a separate living space for a mother-in-law suite, or a rental income. Walking distance to parks and playgrounds.
Location
State SC
County Colleton
Area 82 - Cln - Colleton County
Region None
City Region None
Rooms
Master Bedroom Ceiling Fan(s), Split, Walk-In Closet(s)
Interior
Interior Features Ceiling - Cathedral/Vaulted, Ceiling - Smooth, Tray Ceiling(s), Ceiling Fan(s), Separate Dining, Sun
Heating Electric, Natural Gas
Cooling Central Air, Other
Flooring Vinyl
Fireplaces Number 3
Fireplaces Type Bath, Bedroom, Dining Room, Great Room, Kitchen, Living Room, Three
Laundry Laundry Room
Exterior
Garage Spaces 2.0
Community Features Park, Walk/Jog Trails
Roof Type Asphalt
Porch Front Porch
Total Parking Spaces 2
Building
Lot Description 0 - .5 Acre
Story 1
Foundation Basement, Crawl Space
Sewer Public Sewer
Water Public
Architectural Style Ranch
Level or Stories One
New Construction No
Schools
Elementary Schools Forest Hills
Middle Schools Colleton
High Schools Colleton
Others
Financing Cash, Conventional, FHA, VA Loan
Read Less Info
Want to know what your home might be worth? Contact us for a FREE valuation!

Our team is ready to help you sell your home for the highest possible price ASAP
Get More Information







