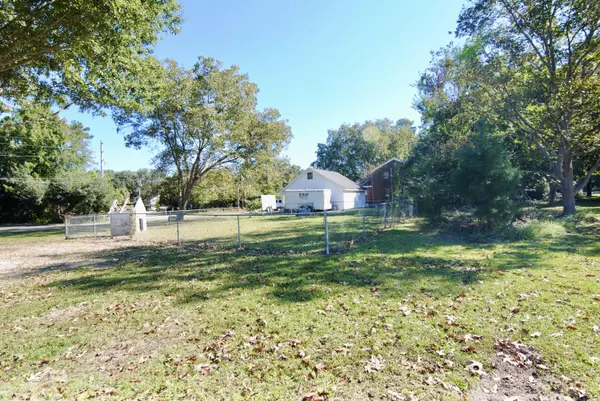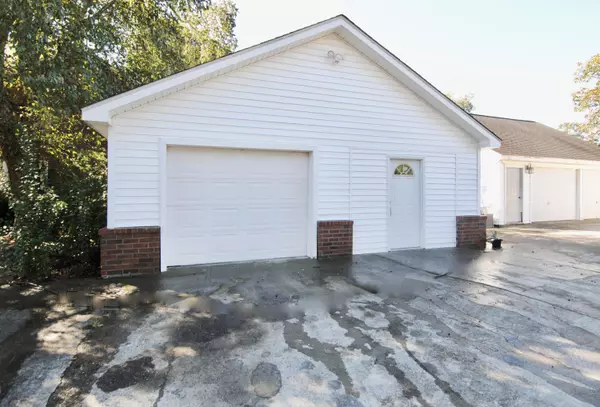Bought with ERA Wilder Realty
$399,000
$399,000
For more information regarding the value of a property, please contact us for a free consultation.
4 Beds
3 Baths
3,100 SqFt
SOLD DATE : 01/13/2022
Key Details
Sold Price $399,000
Property Type Single Family Home
Sub Type Single Family Detached
Listing Status Sold
Purchase Type For Sale
Square Footage 3,100 sqft
Price per Sqft $128
Subdivision Pinopolis
MLS Listing ID 21028367
Sold Date 01/13/22
Bedrooms 4
Full Baths 3
Year Built 1981
Lot Size 0.760 Acres
Acres 0.76
Property Description
Pinopolis custom-built home less than a minute to public lake access. All natural wood flooring throughout the main living spaces and bedrooms, this home boasts 2 fireplaces, formal dining room and sunroom. One bedroom is on the first floor and is next to a full bathroom and would make a great office or playroom with built-in custom cabinetry. The original structure was a log cabin home and was completely remodeled in 1991. The upstairs has massive bedrooms with gorgeous vaulted wood ceilings and large closets. One bedroom is connected to the hall bathroom for easy and private access. The owner's suite features a walk-in shower, double closets, sitting area and double-sink vanity. You are going to love the custom cabinetry in the mudroom off the back door.The kitchen is gorgeous with a fireplace, two pantries and 2 dishwashers-one of the dishwashers is inoperable. The large laundry room is also off the mudroom and has a hanging closet and lots of room to add a folding table. The two-car garage that connects to the house, has space for one-car parking and the other side has been completely enclosed with heating and air for a huge office. An additional 2-car garage is detached and has an amazing walk-up attic storage. The home is situated on a corner lot filled with beautiful trees. The backyard has a portion that is fenced-in for dogs. Come enjoy lake life on the full southern-style front porch of this home. Buyer to verify anything deemed important.
Location
State SC
County Berkeley
Area 76 - Moncks Corner Above Oakley Rd
Rooms
Primary Bedroom Level Upper
Master Bedroom Upper Ceiling Fan(s), Multiple Closets, Sitting Room, Walk-In Closet(s)
Interior
Interior Features Beamed Ceilings, Ceiling - Blown, Ceiling - Cathedral/Vaulted, Ceiling - Smooth, High Ceilings, Ceiling Fan(s), Bonus, Eat-in Kitchen, Family, Formal Living, Entrance Foyer, Game, Great, Living/Dining Combo, Media, Office, Other (Use Remarks), Pantry, Separate Dining, Study, Sun, Utility
Heating Electric
Cooling Central Air
Flooring Ceramic Tile, Wood
Fireplaces Number 2
Fireplaces Type Den, Family Room, Great Room, Kitchen, Living Room, Other (Use Remarks), Two, Wood Burning
Laundry Dryer Connection, Laundry Room
Exterior
Garage Spaces 9.0
Fence Fence - Metal Enclosed
Community Features Boat Ramp, Central TV Antenna, Marina, Other, RV Parking, RV/Boat Storage, Walk/Jog Trails
Utilities Available BCW & SA, Santee Cooper
Waterfront Description Lake Privileges
Roof Type Architectural
Porch Patio, Front Porch, Porch - Full Front
Total Parking Spaces 9
Building
Lot Description .5 - 1 Acre, Level
Story 2
Foundation Crawl Space
Sewer Septic Tank
Water Public
Architectural Style Log Cabin, Traditional
Level or Stories Two
New Construction No
Schools
Elementary Schools Berkeley
Middle Schools Berkeley
High Schools Berkeley
Others
Financing Cash, Conventional, FHA, USDA Loan, VA Loan
Read Less Info
Want to know what your home might be worth? Contact us for a FREE valuation!

Our team is ready to help you sell your home for the highest possible price ASAP






