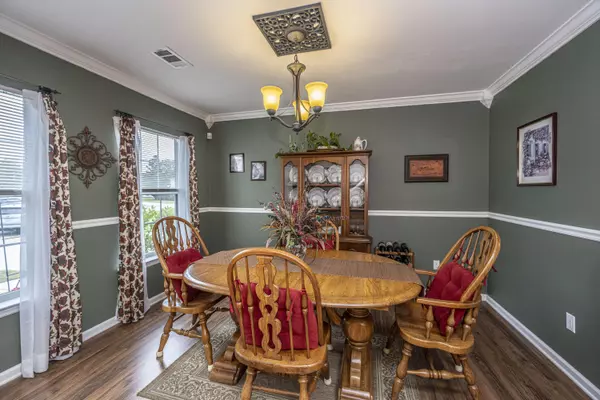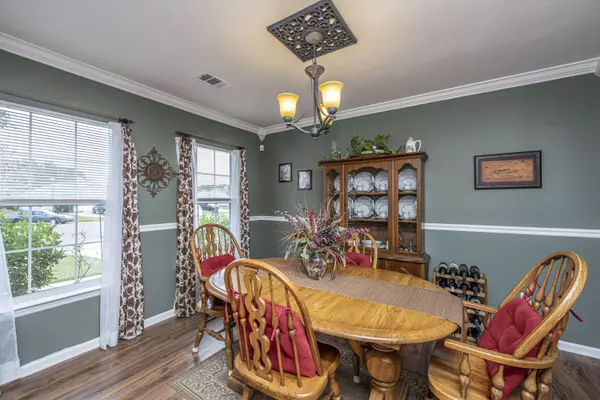Bought with Daniel Ravenel Sotheby's International Realty
$312,000
$315,000
1.0%For more information regarding the value of a property, please contact us for a free consultation.
3 Beds
2.5 Baths
2,196 SqFt
SOLD DATE : 01/07/2022
Key Details
Sold Price $312,000
Property Type Single Family Home
Sub Type Single Family Detached
Listing Status Sold
Purchase Type For Sale
Square Footage 2,196 sqft
Price per Sqft $142
Subdivision Scotts Mill
MLS Listing ID 21029269
Sold Date 01/07/22
Bedrooms 3
Full Baths 2
Half Baths 1
Year Built 2002
Lot Size 10,018 Sqft
Acres 0.23
Property Description
Welcome to this one owner immaculate kept home! As you walk in you will be greeted by the beautiful flooring recently installed. It offers a first floor flex room with beautiful crown molding and crown corner molding blocks. This room can be used as a kids play room, office or study. The formal dining room also has a chair rail molding, crown molding with beautiful corner crown molders along with a crown molding under the light giving it the perfect traditional dining room feel. The kitchen has tons of cabinets and counter space, plus added extra cabinets and a roll away island with seating at the bar. The back French doors are new and come with a lifetime warranty. The Living room has a wood burning fireplace and plenty of space for family & friends to gather. As you go upstairs you willnotice the tall foyer ceilings, and the size of the master bedroom is twice the average size with a walk in closet and en-suite master bathroom. There are 2 other spare bedrooms, full bathroom and a great size FROG. The driveway is large enough to fit multiple cars and the lot size is .23 acres sitting in a cul-de-sac. This home has a new roof, gutters, HVAC installed in 2015, 80 gallon hot water tank, new siding and the only home to be wrapped for extra protection under the siding. Also enjoy the new flooring in most areas of the home and a separate AC unit for the garage. All you have to do is enjoy life in this beautiful neighborhood with less than a 10 minute commute to Historic Downtown Summerville where the Town of Summerville hosts plenty of events all year long, tons of shopping plazas, restaurants, walking/ bike trails and I-26. All of this and still an easy commute to the Volvo plant, Boeing, Airport, Bosch, new Walmart warehouse coming soon, Hospitals and less than a 20 minute commute to Historic Downtown Charleston. Don't miss the opportunity to make this house your place to call home!
Location
State SC
County Dorchester
Area 63 - Summerville/Ridgeville
Region None
City Region None
Rooms
Primary Bedroom Level Upper
Master Bedroom Upper Ceiling Fan(s), Walk-In Closet(s)
Interior
Interior Features Ceiling - Blown, Ceiling - Cathedral/Vaulted, Walk-In Closet(s), Ceiling Fan(s), Formal Living, Frog Attached, Office, Other (Use Remarks), Pantry, Separate Dining, Study
Heating Electric, Heat Pump
Cooling Central Air
Flooring Laminate, Other
Fireplaces Number 1
Fireplaces Type Living Room, One, Wood Burning
Laundry Dryer Connection
Exterior
Garage Spaces 2.0
Fence Partial
Community Features Trash
Utilities Available Dominion Energy, Dorchester Cnty Water and Sewer Dept, Dorchester Cnty Water Auth
Roof Type Architectural
Total Parking Spaces 2
Building
Lot Description 0 - .5 Acre, Cul-De-Sac
Story 2
Foundation Slab
Sewer Public Sewer
Water Public
Architectural Style Traditional
Level or Stories Two
New Construction No
Schools
Elementary Schools Alston Bailey
Middle Schools Dubose
High Schools Summerville
Others
Financing Cash, Conventional, FHA, VA Loan
Read Less Info
Want to know what your home might be worth? Contact us for a FREE valuation!

Our team is ready to help you sell your home for the highest possible price ASAP






