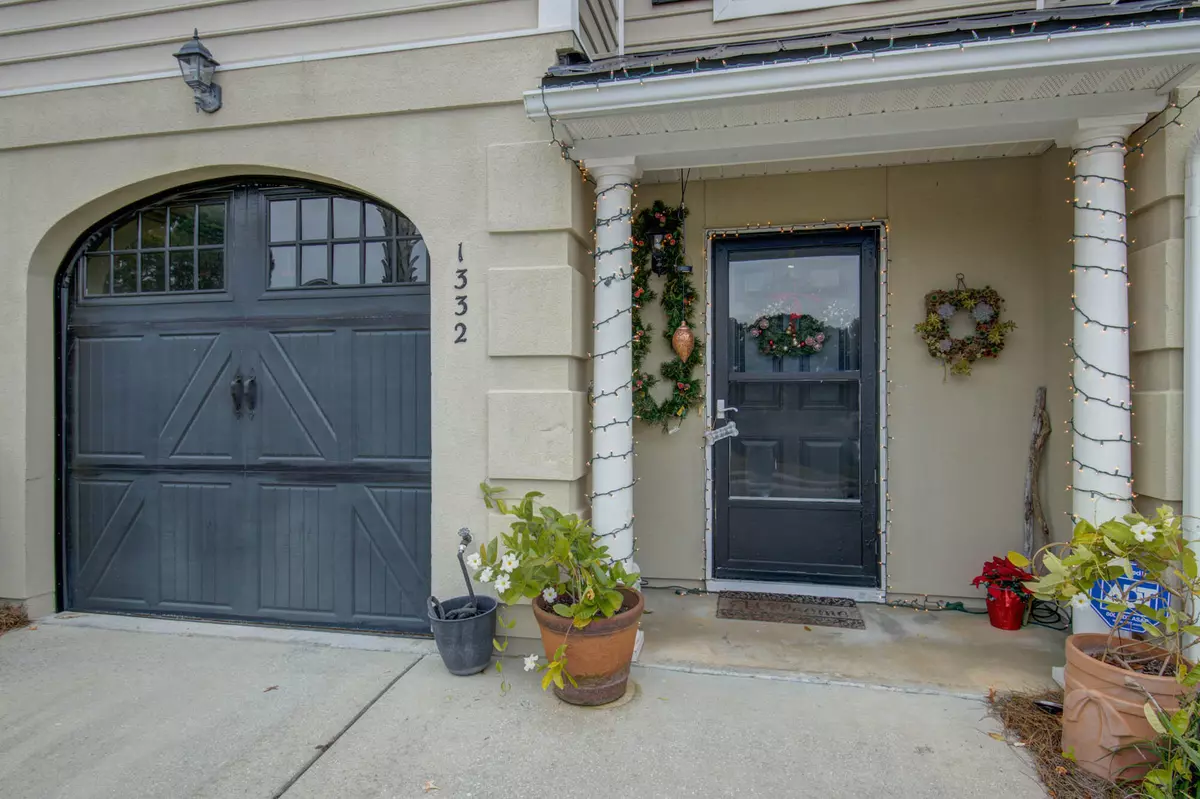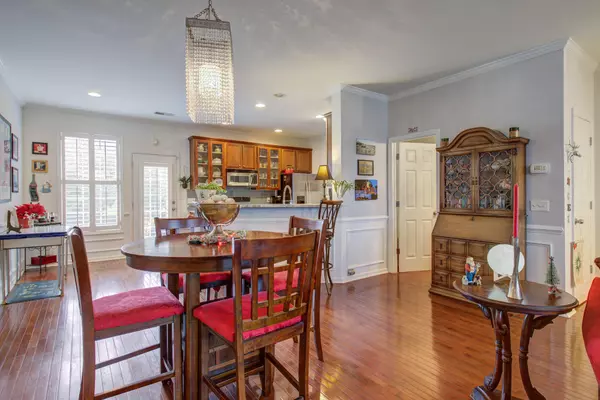Bought with Century 21 Properties Plus
$400,000
$400,000
For more information regarding the value of a property, please contact us for a free consultation.
2 Beds
2.5 Baths
1,700 SqFt
SOLD DATE : 01/14/2022
Key Details
Sold Price $400,000
Property Type Single Family Home
Sub Type Single Family Attached
Listing Status Sold
Purchase Type For Sale
Square Footage 1,700 sqft
Price per Sqft $235
Subdivision Hamlin Park
MLS Listing ID 21031993
Sold Date 01/14/22
Bedrooms 2
Full Baths 2
Half Baths 1
Year Built 2005
Lot Size 2,178 Sqft
Acres 0.05
Property Description
Enjoy a low maintenance lifestyle in this move-in ready two bedroom townhome in Hamlin Park with full garage underneath. Open floor plan with spacious living and dining areas. Kitchen with raised bar-top, farm sink, glass front cabinets and stainless appliances. Deck on the rear of the home to enjoy the peaceful views of the neighborhood pond and woods. Powder room on the main level. Spacious owners suite upstairs with multiple closets and bath with dual sinks, garden tub and separate shower. Secondary bedroom with a walk-in closet and own private bath. Garage space large enough to fit two vehicles plus all your extras and still have multiple parking spots available off street. Hamlin Park offers a neighborhood pool and convenience to schools, shopping and Isle of Palms beaches.
Location
State SC
County Charleston
Area 41 - Mt Pleasant N Of Iop Connector
Rooms
Primary Bedroom Level Upper
Master Bedroom Upper Ceiling Fan(s), Multiple Closets
Interior
Interior Features Ceiling - Cathedral/Vaulted, Ceiling - Smooth, High Ceilings, Ceiling Fan(s), Eat-in Kitchen, Family, Separate Dining
Heating Electric, Heat Pump
Cooling Central Air
Flooring Vinyl, Wood
Laundry Dryer Connection
Exterior
Exterior Feature Lawn Irrigation
Garage Spaces 2.0
Utilities Available Dominion Energy, Mt. P. W/S Comm
Waterfront Description Lagoon,Pond,Pond Site
Roof Type Asphalt,Metal
Porch Deck
Total Parking Spaces 2
Building
Lot Description Wooded
Story 2
Foundation Raised
Sewer Public Sewer
Water Public
Level or Stories Two, 3 Stories
New Construction No
Schools
Elementary Schools Jennie Moore
Middle Schools Laing
High Schools Wando
Others
Financing Cash,Conventional
Read Less Info
Want to know what your home might be worth? Contact us for a FREE valuation!

Our team is ready to help you sell your home for the highest possible price ASAP






