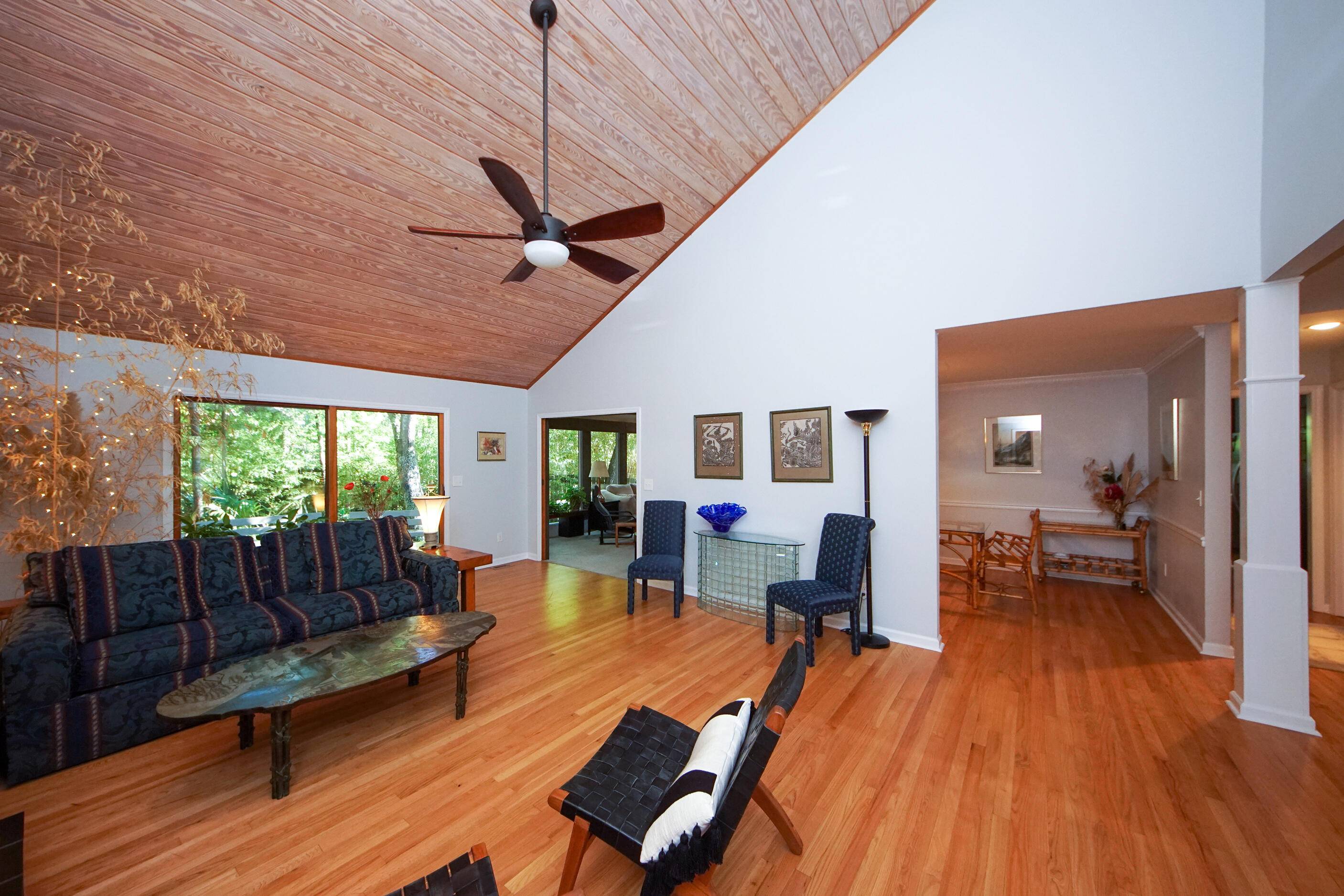Bought with Coldwell Banker Realty
$1,090,000
$1,180,000
7.6%For more information regarding the value of a property, please contact us for a free consultation.
4 Beds
2.5 Baths
2,875 SqFt
SOLD DATE : 12/21/2021
Key Details
Sold Price $1,090,000
Property Type Single Family Home
Sub Type Single Family Detached
Listing Status Sold
Purchase Type For Sale
Square Footage 2,875 sqft
Price per Sqft $379
Subdivision Hobcaw Point
MLS Listing ID 21026682
Sold Date 12/21/21
Bedrooms 4
Full Baths 2
Half Baths 1
Year Built 1987
Lot Size 0.460 Acres
Acres 0.46
Property Sub-Type Single Family Detached
Property Description
This beautiful Hobcaw Point home on an idyllic, low maintenance .46 acre site takes advantage of the natural setting with a large number of windows, expansive outdoor areas including a 1600 square foot 3-tiered back porch deck, and a large glassed sunroom accessed from the family room, the kitchen, and the master bedroom. The kitchen which also includes an eat-in area has been updated with stainless Kitchen Aid appliances, granite countertops, and oodles of cabinets, some with glass fronts. Just off of the kitchen and the family room is a separate dining room perfect for large family gatherings.There is a full laundry room off of the kitchen that includes a sink. The spacious downstairs master bedroom suite has a vaulted ceiling and multiple closets, including an ample walk-in closet.The cozy family room, also with a vaulted ceiling has a built in wet-bar and a wood burning fireplace. There are great views of the outside deck from the room...bringing the outside in. The second floor has a large bedroom over the garage, two additional bedrooms (one with a walk-in closet) and an additional full bath. First floor floors are refinished heart pine and all bedrooms have been recarpeted. The exterior home has a 30 year warranty "Liquid Siding"...installed in 2006 so there is still 15 years left and in 2016 there was a Lenox efficient 14 Seer split system installed. Please know that hanging lanters do not convey. Homeowners will be opening up the backyard by removing some of the bamboo.
There is potential membership in the Hobcaw Yacht Club...For 2021 the initiation fee is $3,500 and dues are $250 per quarter. When you apply to Hobcaw Yacht Club you are required to pay a $1,000 non-refundable deposit. The deposit will be applied to your final balance once you become a club member.
Hobcaw Yacht Club currently has a waiting list. (Waiting list does not apply for Hobcaw Point subdivision residents with proof of residency).
When members are approved by the Hobcaw Yacht Club Board of Directors, they will have 15 days to pay the remainder of their initiation fee and first quarterly dues for a total of $2,750. Please note, initiation fees are subject to change and are calculated based on the date members are voted in.
Membership requires 2 sponsors who are current Hobcaw Yacht Club members in good standing. To obtain an application homeowner would need to have one of your sponsors reach out on their behalf to the membership chair or the club manager: clubmanager@hobcawyachtclub.com or membership@hobcawyachtclub.com.
Note that there is a phase in of attendance at Lucy Beckham with the following schedule...
2021-2022: 9, 10, &11-Lucy Beckham, 12-Wando HS
2022-2023: All grades at Lucy Beckham (if zoned for Lucy Beckham)
Location
State SC
County Charleston
Area 42 - Mt Pleasant S Of Iop Connector
Rooms
Primary Bedroom Level Lower
Master Bedroom Lower Ceiling Fan(s), Garden Tub/Shower, Multiple Closets, Walk-In Closet(s)
Interior
Interior Features Ceiling - Cathedral/Vaulted, Kitchen Island, Walk-In Closet(s), Ceiling Fan(s), Eat-in Kitchen, Family, Separate Dining, Sun
Heating Heat Pump
Cooling Central Air
Flooring Ceramic Tile, Wood
Fireplaces Number 1
Fireplaces Type Family Room, One, Wood Burning
Window Features Skylight(s)
Laundry Dryer Connection, Laundry Room
Exterior
Parking Features 2 Car Garage, Attached
Garage Spaces 2.0
Fence Fence - Wooden Enclosed
Community Features Club Membership Available
Utilities Available Dominion Energy, Mt. P. W/S Comm
Roof Type Architectural
Porch Front Porch, Porch - Full Front, Wrap Around
Total Parking Spaces 2
Building
Lot Description .5 - 1 Acre, Wooded
Story 2
Foundation Crawl Space
Sewer Public Sewer
Water Public
Architectural Style Traditional
Level or Stories Two
Structure Type Wood Siding
New Construction No
Schools
Elementary Schools James B Edwards
Middle Schools Moultrie
High Schools Lucy Beckham
Others
Acceptable Financing Any
Listing Terms Any
Financing Any
Read Less Info
Want to know what your home might be worth? Contact us for a FREE valuation!

Our team is ready to help you sell your home for the highest possible price ASAP






