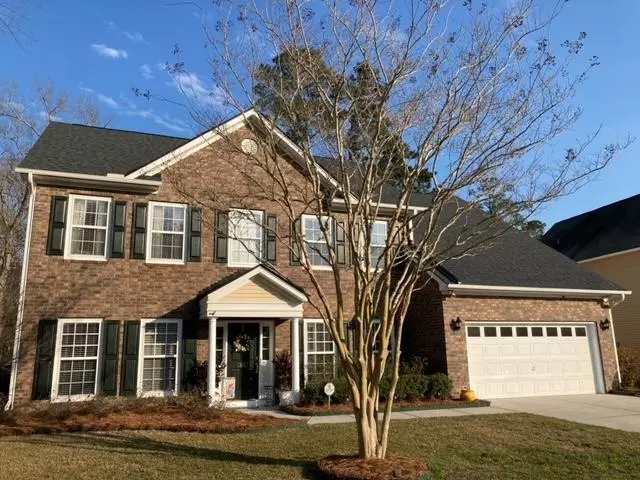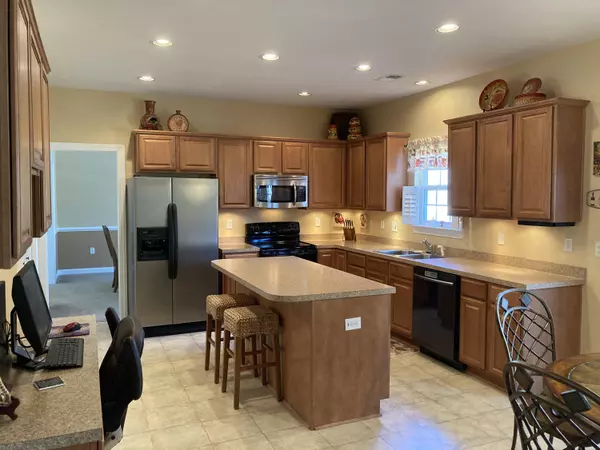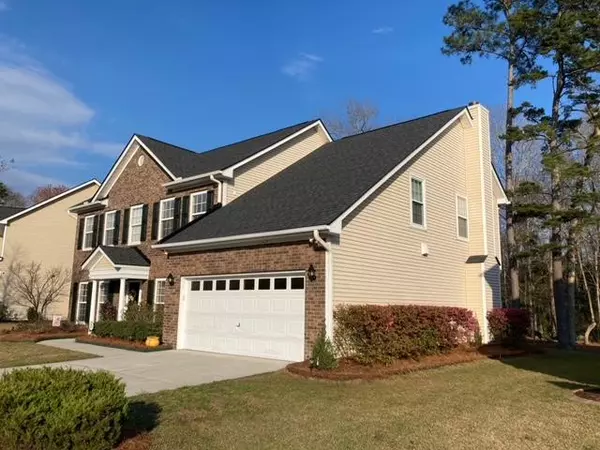Bought with Carolina Life Real Estate & Auctions LLC
$370,000
$375,000
1.3%For more information regarding the value of a property, please contact us for a free consultation.
5 Beds
3.5 Baths
3,060 SqFt
SOLD DATE : 04/26/2021
Key Details
Sold Price $370,000
Property Type Single Family Home
Sub Type Single Family Detached
Listing Status Sold
Purchase Type For Sale
Square Footage 3,060 sqft
Price per Sqft $120
Subdivision Wescott Plantation
MLS Listing ID 21006114
Sold Date 04/26/21
Bedrooms 5
Full Baths 3
Half Baths 1
Year Built 2004
Lot Size 8,276 Sqft
Acres 0.19
Property Description
Beautiful, move-in ready 5-bedroom, 3.5 bath home with plenty of space for activities, work & play. Located conveniently to Charleston Air Base, Boeing & more. This well-kept home has a new 30 yr. architectural roof, new dishwasher and disposal, new tile, luxurious Vinyl and carpeting installed. The exterior trim and shutters has recently been painted. The entire interior of the house, including closets and pantry have been painted with Graham Premium Cermaic Paint. As you enter the home there is a study to the right with French doors and a formal living and dining room combo to the left. The kitchen is spacious with built in office/desk. Nice family room with a w/burning fireplace. There is a laundry room leading out to the 2-car garage. Nice screened porch and beautiful private yard.New tile, Luxurious Vinyl and carpeting installed. The exterior house trim and shutters has recently been painted. As you enter the home there is a study to the right with French doors, perfect for teleworking and a formal living and dining room combo to the left. There is a laundry room leading out to the 2-car garage, recently painted walls, and floor. The downstairs also has a half bath with new pedestal sink and faucet. Going out to back there is a secluded screen porch with nature view. The screened porch has a new ceiling fan, new stain floor, new screening, and paint. The backyard is partially fenced in and overlooks a wooded area between the home and the Wescott golf course. Upstairs you will find the spacious master bedroom with a tray ceiling, customized walk in closet and master bath. The master bath has new mirrors and light fixtures, new tile floors. There are 4 more bedrooms upstairs and two bathrooms. Bathrooms have new mirrors and fixtures. Exterior lighting and sprinkler system installed, NEST video doorbell and camera monitor are installed. Large attic storage area. Gutters discharge in ground.
Location
State SC
County Dorchester
Area 61 - N. Chas/Summerville/Ladson-Dor
Rooms
Primary Bedroom Level Upper
Master Bedroom Upper Ceiling Fan(s), Walk-In Closet(s)
Interior
Interior Features Ceiling - Smooth, Tray Ceiling(s), High Ceilings, Kitchen Island, Walk-In Closet(s), Ceiling Fan(s), Eat-in Kitchen, Family, Formal Living, Entrance Foyer, Separate Dining, Study
Heating Electric, Forced Air, Heat Pump
Cooling Central Air
Flooring Ceramic Tile
Fireplaces Number 1
Fireplaces Type Family Room, One, Wood Burning
Laundry Dryer Connection, Laundry Room
Exterior
Exterior Feature Lawn Irrigation, Stoop
Garage Spaces 2.0
Fence Partial
Community Features Club Membership Available, Golf Course, Golf Membership Available, Park, Pool, Trash, Walk/Jog Trails
Utilities Available Dominion Energy, Dorchester Cnty Water Auth
Roof Type Architectural,See Remarks
Porch Screened
Total Parking Spaces 2
Building
Lot Description Cul-De-Sac, High, Interior Lot, Wetlands, Wooded
Story 2
Foundation Slab
Sewer Public Sewer
Water Public
Architectural Style Traditional
Level or Stories Two
New Construction No
Schools
Elementary Schools Fort Dorchester
Middle Schools Oakbrook
High Schools Ft. Dorchester
Others
Financing Any,Cash
Special Listing Condition Homeowner Prot Plan
Read Less Info
Want to know what your home might be worth? Contact us for a FREE valuation!

Our team is ready to help you sell your home for the highest possible price ASAP






