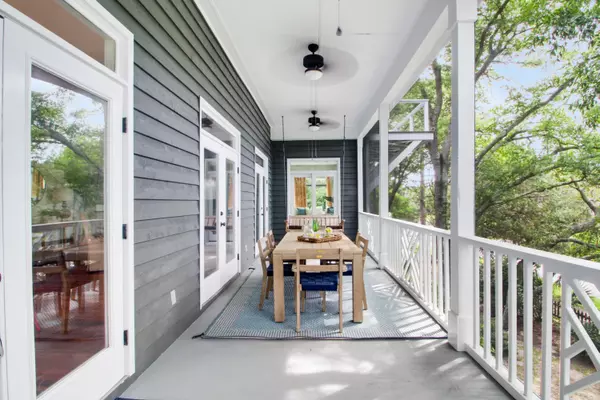Bought with Carolina One Real Estate
$798,000
$825,000
3.3%For more information regarding the value of a property, please contact us for a free consultation.
5 Beds
4.5 Baths
2,663 SqFt
SOLD DATE : 09/10/2021
Key Details
Sold Price $798,000
Property Type Single Family Home
Listing Status Sold
Purchase Type For Sale
Square Footage 2,663 sqft
Price per Sqft $299
Subdivision Lighthouse Point
MLS Listing ID 21019625
Sold Date 09/10/21
Bedrooms 5
Full Baths 4
Half Baths 1
Year Built 1997
Lot Size 0.310 Acres
Acres 0.31
Property Description
Welcome home to 564 Seaward Drive in the established James Island neighborhood of Lighthouse Point! CONTEMPORARY BEACH STYLE HOME WITH IMPRESSIVE VIEWS OF SCHOONER CREEK AND CLARK'S SOUND. The home is situated on a large corner lot and is very private. There is no HOA in this neighborhood, so keep your boat in your driveway! Enjoy porch living on the wrap around decks or massive screened porch, including a porch swing. Open up the wall of french doors from the interior to catch the sea breezes. This is an open concept floor plan which boasts stunning heart of pine floors throughout, a gorgeous kitchen with a center island, breakfast bar, stainless steel appliances, solid surface counters, a stylish backsplash, and a two story dining area. Don't miss the second fridge for all your extrasaround the corner from the kitchen. The great room features a gas fireplace, slate flooring, walls of windows to let the natural light pour in and a large one-way mirror that hides a tv (this feature conveys!). There are three bedrooms, one of which could be a second master bedroom, and two full baths and one half bath on the first floor. Two nooks above the vaulted eat-in area (one w/built-ins) make for wonderful reading spaces or office areas. The white washed owner's suite is complete with a cathedral ceiling, shiplap siding, beautiful tile floors, a walk-in closet, en-suite bath with dual vanity, large tile walk-in shower, and a separate soaking tub. Rounding out this bedroom is a private balcony with amazing water views. A bunk room tucked away from the master bedroom is located upstairs as well with its own bathroom and tile shower. The garage is massive, running underneath the entire home complete with two huge storage sheds that convey with the home. This is a totally unique house with a lot of space and potential for a future James Islander! Come see those views before it is off the market!
Location
State SC
County Charleston
Area 21 - James Island
Rooms
Primary Bedroom Level Upper
Master Bedroom Upper Ceiling Fan(s), Dual Masters, Multiple Closets, Outside Access, Walk-In Closet(s)
Interior
Interior Features Ceiling - Cathedral/Vaulted, Ceiling - Smooth, High Ceilings, Garden Tub/Shower, Kitchen Island, Walk-In Closet(s), Ceiling Fan(s), Eat-in Kitchen, Great, Office, Separate Dining
Heating Electric
Cooling Central Air
Flooring Slate, Wood
Fireplaces Number 1
Fireplaces Type Gas Log, Great Room, One
Exterior
Garage Spaces 7.0
Fence Partial
Community Features Trash
Utilities Available Charleston Water Service, Dominion Energy
Roof Type Asphalt
Porch Deck, Porch - Full Front, Screened
Total Parking Spaces 7
Building
Lot Description 0 - .5 Acre, Wooded
Story 2
Foundation Raised
Sewer Public Sewer
Water Public
Architectural Style Contemporary
Level or Stories Two
New Construction No
Schools
Elementary Schools Stiles Point
Middle Schools Camp Road
High Schools James Island Charter
Others
Financing Any, Cash, Conventional
Special Listing Condition Flood Insurance
Read Less Info
Want to know what your home might be worth? Contact us for a FREE valuation!

Our team is ready to help you sell your home for the highest possible price ASAP
Get More Information







