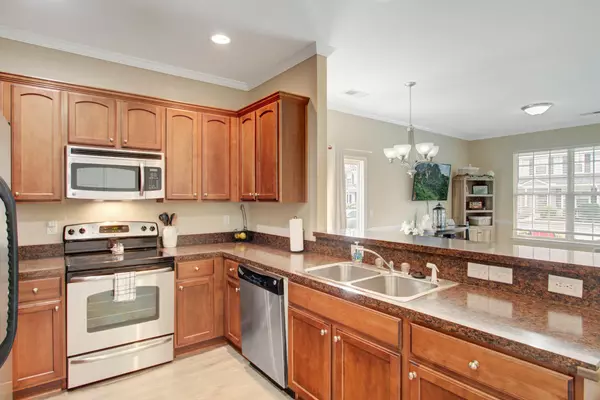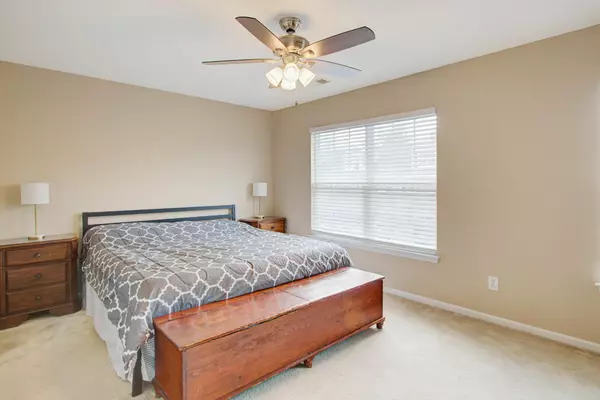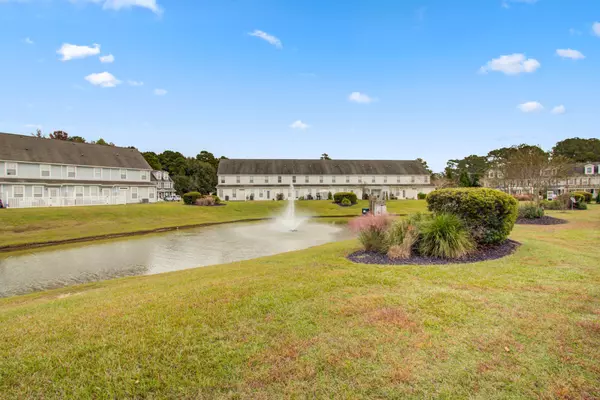Bought with Century 21 Excel
$172,000
$179,900
4.4%For more information regarding the value of a property, please contact us for a free consultation.
3 Beds
2.5 Baths
1,480 SqFt
SOLD DATE : 01/01/2021
Key Details
Sold Price $172,000
Property Type Multi-Family
Sub Type Single Family Attached
Listing Status Sold
Purchase Type For Sale
Square Footage 1,480 sqft
Price per Sqft $116
Subdivision Central Commons
MLS Listing ID 20029455
Sold Date 01/01/21
Bedrooms 3
Full Baths 2
Half Baths 1
Year Built 2008
Lot Size 3,049 Sqft
Acres 0.07
Property Sub-Type Single Family Attached
Property Description
Pristine end-unit townhome in the gated community of Central Commons! This home features great curb appeal with professional landscaping and covered front porch and backs up to a beautiful pond site with fountain. Entering the home you will immediately notice the BRAND NEW flooring, 9 ft ceilings, and bright and open floor plan. The first floor includes a large living/dining area with access to the private patio overlooking the pond through sliding glass doors, a powder room and well-equipped kitchen with GE stainless steel appliances, custom 36'' wood cabinets, pantry and breakfast bar. The first floor also includes a master suite complete with walk-in closet and ensuite bathroom. The 2nd floor boasts 2 spacious bedrooms that share a Jack-and-Jill style bath and a laundry area...Additionally, this home offers dual air control with separate units for each floor, is wired for an ADT security system and includes 2 dedicated parking spaces (with additional guest spaces if needed).
As a Central Commons owner, you will have access to a community play park, basketball court and dog park, several scenic ponds and will not have to worry about exterior maintenance, landscaping or pest control as they are all included in the low HOA fee. Zoned for the top-rated DD2 school district, and convenient to shopping, dining and all that Historic Downtown Summerville has to offer, this location cannot be beat! Schedule your showing today!
Location
State SC
County Dorchester
Area 63 - Summerville/Ridgeville
Rooms
Primary Bedroom Level Lower
Master Bedroom Lower Ceiling Fan(s), Garden Tub/Shower, Walk-In Closet(s)
Interior
Interior Features Ceiling - Smooth, High Ceilings, Walk-In Closet(s), Ceiling Fan(s), Entrance Foyer, Living/Dining Combo, Pantry
Heating Electric
Cooling Central Air
Flooring Ceramic Tile, Laminate
Laundry Dryer Connection
Exterior
Parking Features Off Street
Community Features Dog Park, Gated, Lawn Maint Incl, Park, Trash
Utilities Available Dominion Energy, Summerville CPW
Waterfront Description Pond Site
Roof Type Architectural,Metal
Porch Patio, Front Porch
Building
Lot Description 0 - .5 Acre
Story 2
Foundation Slab
Sewer Public Sewer
Water Public
Level or Stories Two
Structure Type Cement Plank
New Construction No
Schools
Elementary Schools Summerville
Middle Schools Dubose
High Schools Summerville
Others
Acceptable Financing Cash, Conventional, FHA, VA Loan
Listing Terms Cash, Conventional, FHA, VA Loan
Financing Cash,Conventional,FHA,VA Loan
Read Less Info
Want to know what your home might be worth? Contact us for a FREE valuation!

Our team is ready to help you sell your home for the highest possible price ASAP






