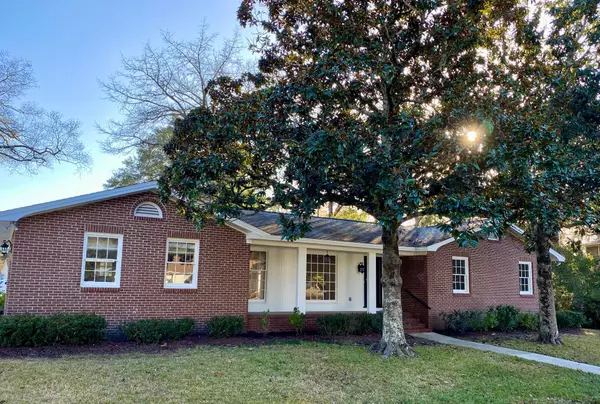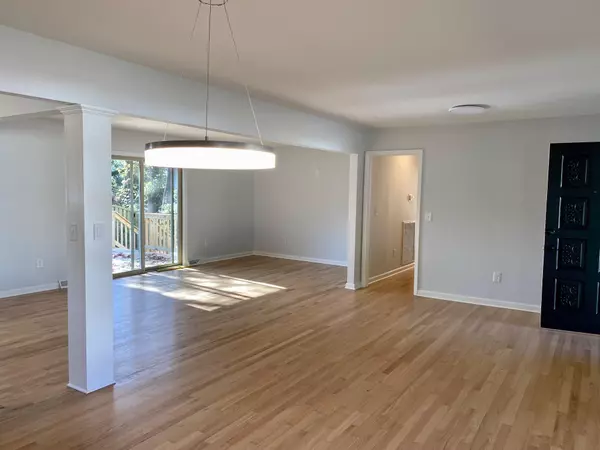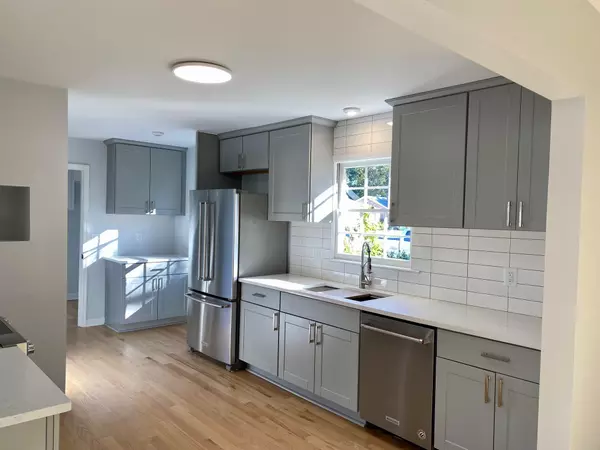Bought with Carolina One Real Estate
$556,000
$550,000
1.1%For more information regarding the value of a property, please contact us for a free consultation.
3 Beds
2 Baths
1,575 SqFt
SOLD DATE : 01/14/2022
Key Details
Sold Price $556,000
Property Type Single Family Home
Sub Type Single Family Detached
Listing Status Sold
Purchase Type For Sale
Square Footage 1,575 sqft
Price per Sqft $353
Subdivision Parkwood Estates
MLS Listing ID 21032371
Sold Date 01/14/22
Bedrooms 3
Full Baths 2
Year Built 1966
Lot Size 9,147 Sqft
Acres 0.21
Property Description
This classic brick ranch home has been completely renovated, and will now offer it's new residents an open floor plan, a newly renovated Kitchen and two new Baths, beautiful hardwood White Oak floors, and an oversized outdoor deck. Located just steps from the West Ashley Greenway in desirable Parkwood Estates, this location offers the best in dining, proximity to health care, schools, parks and shopping. The home provides a cutting-edge modern feel that blends beautifully with the warmth of the brick exterior. The open floorplan, flanked by a substantial square column which delineates the space, is both functional and elegant. The Kitchen features custom Shaker Kitchen cabinetry, all new SS Frigidaire appliances including a desirable gas range, and super sleek Carrara Quartz countertops.The Living Room/Kitchen space opens onto a backyard deck. There is a new energy efficient Rinnai tankless water heater, and a separate Laundry/Mud Room. The Bathrooms were totally remodeled with custom tile, vanities, and toilets. The Master Bath is grounded by an oversized hexagon slate tile floor that is echoed in the shower floor. Bedrooms are light and fresh; the interior paint is neutral with a tad of sky blue offset with bright white trim. The backyard is private and fenced.
Location
State SC
County Charleston
Area 11 - West Of The Ashley Inside I-526
Rooms
Primary Bedroom Level Lower
Master Bedroom Lower
Interior
Interior Features Ceiling - Smooth, Kitchen Island, Eat-in Kitchen, Living/Dining Combo
Heating Forced Air
Cooling Central Air
Flooring Ceramic Tile, Slate, Wood
Laundry Dryer Connection, Laundry Room
Exterior
Garage Spaces 1.5
Fence Fence - Metal Enclosed
Community Features Trash, Walk/Jog Trails
Utilities Available Charleston Water Service, Dominion Energy
Roof Type Architectural
Porch Deck, Front Porch
Total Parking Spaces 1
Building
Lot Description 0 - .5 Acre
Story 1
Foundation Crawl Space
Sewer Public Sewer
Water Public
Architectural Style Ranch
Level or Stories One
New Construction No
Schools
Elementary Schools St. Andrews
Middle Schools C E Williams
High Schools West Ashley
Others
Financing Cash, Conventional
Read Less Info
Want to know what your home might be worth? Contact us for a FREE valuation!

Our team is ready to help you sell your home for the highest possible price ASAP






