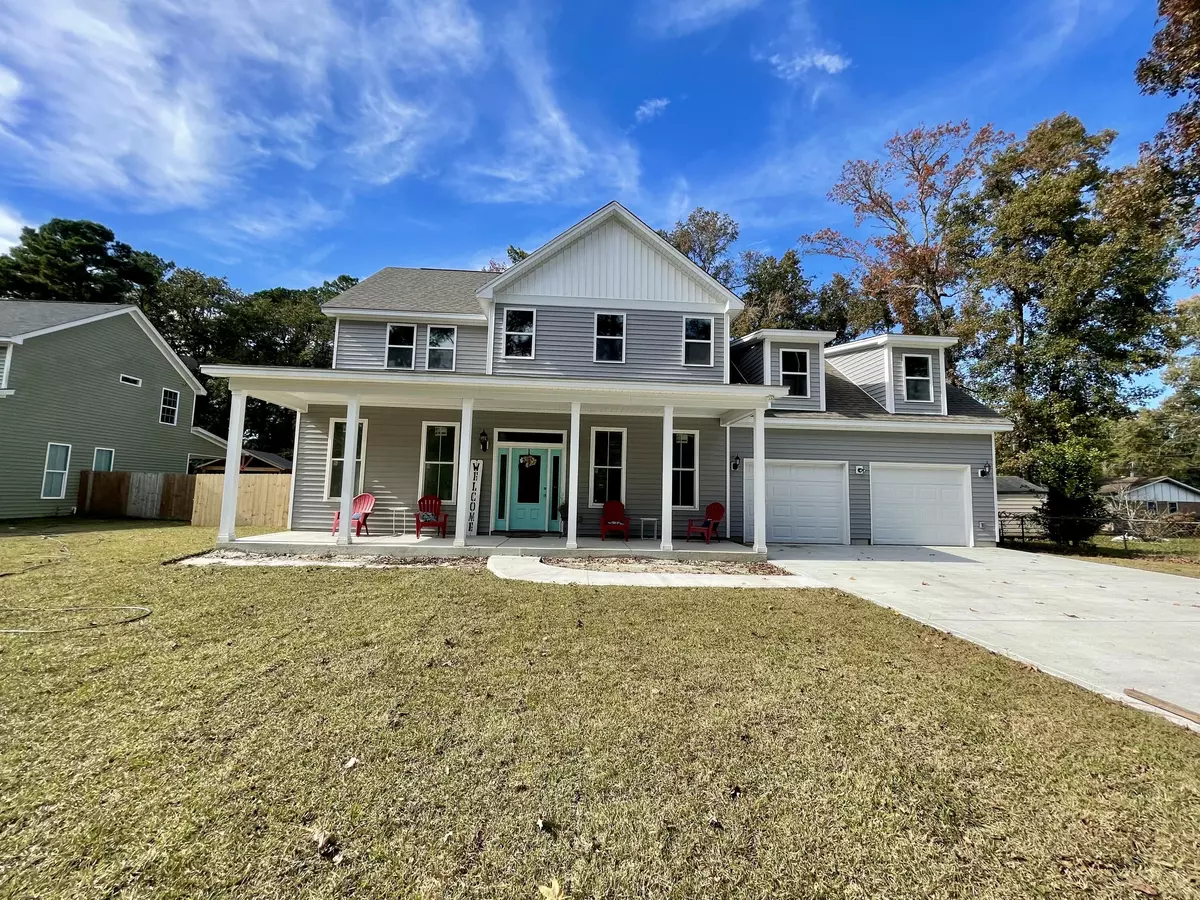$400,000
$400,000
For more information regarding the value of a property, please contact us for a free consultation.
5 Beds
5.5 Baths
2,700 SqFt
SOLD DATE : 01/06/2022
Key Details
Sold Price $400,000
Property Type Single Family Home
Sub Type Single Family Detached
Listing Status Sold
Purchase Type For Sale
Square Footage 2,700 sqft
Price per Sqft $148
Subdivision Deer Park
MLS Listing ID 21031035
Sold Date 01/06/22
Bedrooms 5
Full Baths 5
Half Baths 1
Year Built 2021
Lot Size 0.330 Acres
Acres 0.33
Property Description
Custom new construction loaded for your meticulous buyer. 5 BR, 5.5 BA located on a large lot centrally located. No HOA so bring your boat, RV and dreams! Multiple master bedrooms including one on the main level. Each bedroom has a private bathroom plus there is a half bath located just off the main living area. This home boasts so many upgrades you usually do not find in this price range; wood floors in the main living area, tile in the wet areas, beautiful white quartz counters accent white cabinets (throughout) and much more. The covered patio has a vaulted ceiling and overlooks a large yard with no back neighbors. This wonderful home is located within waking distance to school, park, pool, and the senior center. It is also located minutes to the mall, I26 and restaurants. Welcome Home!
Location
State SC
County Charleston
Area 32 - N.Charleston, Summerville, Ladson, Outside I-526
Rooms
Primary Bedroom Level Lower, Upper
Master Bedroom Lower, Upper Ceiling Fan(s), Dual Masters, Garden Tub/Shower, Split, Walk-In Closet(s)
Interior
Interior Features Ceiling - Smooth, High Ceilings, Walk-In Closet(s), Ceiling Fan(s), Bonus, Eat-in Kitchen, Entrance Foyer, Frog Attached, In-Law Floorplan
Heating Electric, Heat Pump
Cooling Central Air
Flooring Ceramic Tile, Wood
Laundry Dryer Connection
Exterior
Garage Spaces 2.0
Fence Privacy
Community Features Bus Line, Fitness Center, Park, Pool, Walk/Jog Trails
Utilities Available Carolina Water Service, Dominion Energy
Roof Type Architectural,Asphalt
Porch Covered, Porch - Full Front
Parking Type 2 Car Garage, Attached
Total Parking Spaces 2
Building
Lot Description 0 - .5 Acre, Level
Story 2
Foundation Slab
Sewer Septic Tank
Water Public
Architectural Style Traditional
Level or Stories Two
New Construction Yes
Schools
Elementary Schools A. C. Corcoran
Middle Schools Northwoods
High Schools Stall
Others
Financing Any
Read Less Info
Want to know what your home might be worth? Contact us for a FREE valuation!

Our team is ready to help you sell your home for the highest possible price ASAP
Bought with Agent Group Realty
Get More Information







