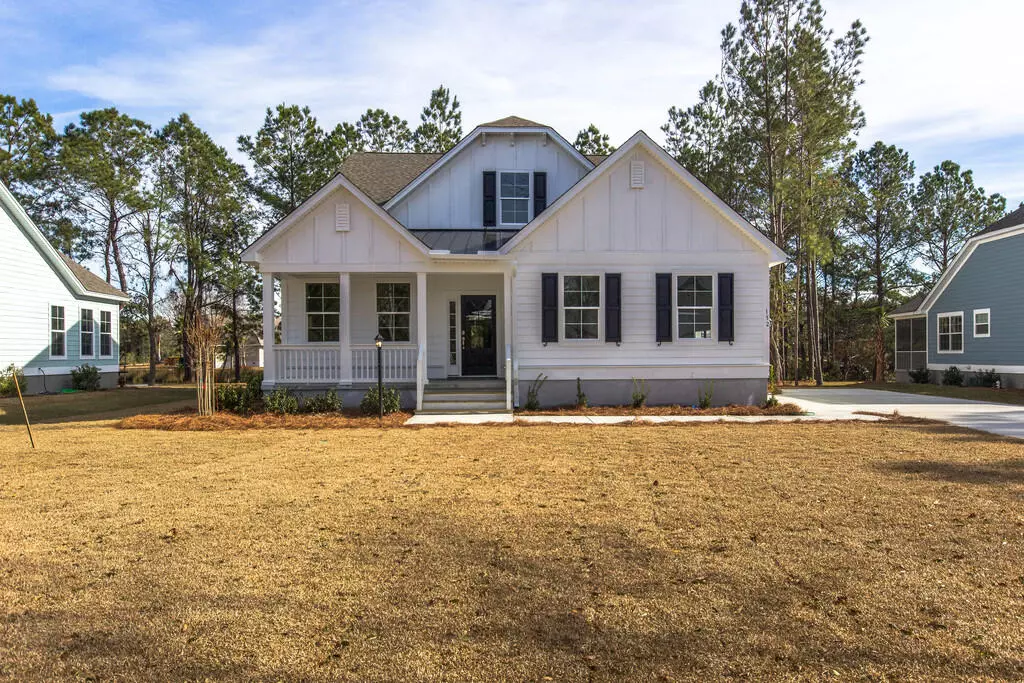Bought with The Boulevard Company, LLC
$526,059
$489,990
7.4%For more information regarding the value of a property, please contact us for a free consultation.
4 Beds
3.5 Baths
2,901 SqFt
SOLD DATE : 01/24/2022
Key Details
Sold Price $526,059
Property Type Single Family Home
Sub Type Single Family Detached
Listing Status Sold
Purchase Type For Sale
Square Footage 2,901 sqft
Price per Sqft $181
Subdivision Legend Oaks Plantation
MLS Listing ID 21007037
Sold Date 01/24/22
Bedrooms 4
Full Baths 3
Half Baths 1
Year Built 2021
Lot Size 0.330 Acres
Acres 0.33
Property Sub-Type Single Family Detached
Property Description
Permit in-hand.. We are breaking ground on this brand new semi-custom home. Gated community with golf course. Three Car Garage - 4bdrm home with the Owner's Suite on the main floor. Pricing includes upgrades, hardwoods throughout entire main floor, gourmet kitchen appliances with gas cooktop, built in oven and microwave. Fireplace in family room. 3 bedrooms plus loft and separate finished attic/play room all upstairs. Gorgeous homesite directly overlooking the largest pond in the community! Completion is early fall.
Location
State SC
County Dorchester
Area 63 - Summerville/Ridgeville
Region The Club
City Region The Club
Rooms
Primary Bedroom Level Lower
Master Bedroom Lower Ceiling Fan(s), Garden Tub/Shower
Interior
Interior Features High Ceilings, Kitchen Island, Walk-In Closet(s), Ceiling Fan(s), Eat-in Kitchen, Family, Loft, Study
Heating Natural Gas
Cooling Central Air
Flooring Ceramic Tile, Wood
Fireplaces Type Family Room, Gas Connection
Exterior
Exterior Feature Lawn Irrigation
Parking Features 3 Car Garage
Garage Spaces 3.0
Community Features Golf Course, Pool, Tennis Court(s)
Roof Type Architectural
Porch Screened
Total Parking Spaces 3
Building
Lot Description 0 - .5 Acre, Wooded
Story 2
Sewer Public Sewer
Water Public
Architectural Style Traditional
Level or Stories Two
Structure Type Cement Plank
New Construction Yes
Schools
Elementary Schools Beech Hill
Middle Schools Gregg
High Schools Ashley Ridge
Others
Acceptable Financing Cash, Conventional, VA Loan
Listing Terms Cash, Conventional, VA Loan
Financing Cash,Conventional,VA Loan
Special Listing Condition 10 Yr Warranty
Read Less Info
Want to know what your home might be worth? Contact us for a FREE valuation!

Our team is ready to help you sell your home for the highest possible price ASAP
Get More Information







