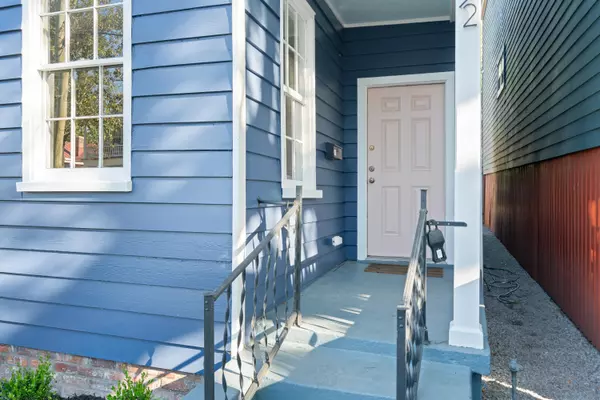Bought with Brand Name Real Estate
$489,000
$499,000
2.0%For more information regarding the value of a property, please contact us for a free consultation.
3 Beds
3 Baths
1,272 SqFt
SOLD DATE : 06/17/2021
Key Details
Sold Price $489,000
Property Type Single Family Home
Sub Type Single Family Detached
Listing Status Sold
Purchase Type For Sale
Square Footage 1,272 sqft
Price per Sqft $384
Subdivision Westside
MLS Listing ID 21010800
Sold Date 06/17/21
Bedrooms 3
Full Baths 3
Year Built 1930
Lot Size 3,049 Sqft
Acres 0.07
Property Sub-Type Single Family Detached
Property Description
Welcome to 33 1/2 Ashton Street! A beautiful Charleston single home built Circa 1930 and nestled on a huge lot in Charleston's Westside neighborhood. This home is conveniently located close to MUSC, The Citadel and Hampton Park! This house boasts it's original wide-plank, heart pine wood floors throughout. The kitchen has been updated with new cabinets, backsplash and granite counter tops. Each bedroom features its own ensuite which is perfect for an owner occupant or even a rental. There is also a beautiful piazza porch off the master bedroom. One of the best features of this property is the very large and private backyard, perfect for entertaining all your guests! Additionally, this househas just been painted inside and out and has a security system. There are also two permitted on street parking spots available with this property.
Location
State SC
County Charleston
Area 52 - Peninsula Charleston Outside Of Crosstown
Rooms
Primary Bedroom Level Lower, Upper
Master Bedroom Lower, Upper Ceiling Fan(s)
Interior
Interior Features Ceiling - Smooth, Ceiling Fan(s), Living/Dining Combo
Heating Electric
Cooling Central Air
Flooring Ceramic Tile, Wood
Fireplaces Number 1
Fireplaces Type Living Room, One
Laundry Dryer Connection
Exterior
Exterior Feature Balcony
Fence Brick, Fence - Wooden Enclosed
Community Features Trash
Utilities Available Charleston Water Service, Dominion Energy
Roof Type Metal
Building
Lot Description 0 - .5 Acre
Story 2
Foundation Crawl Space
Sewer Public Sewer
Water Public
Architectural Style Charleston Single
Level or Stories Two
Structure Type Wood Siding
New Construction No
Schools
Elementary Schools James Simons
Middle Schools Simmons Pinckney
High Schools Burke
Others
Financing Cash, Conventional, FHA, VA Loan
Special Listing Condition Flood Insurance
Read Less Info
Want to know what your home might be worth? Contact us for a FREE valuation!

Our team is ready to help you sell your home for the highest possible price ASAP






