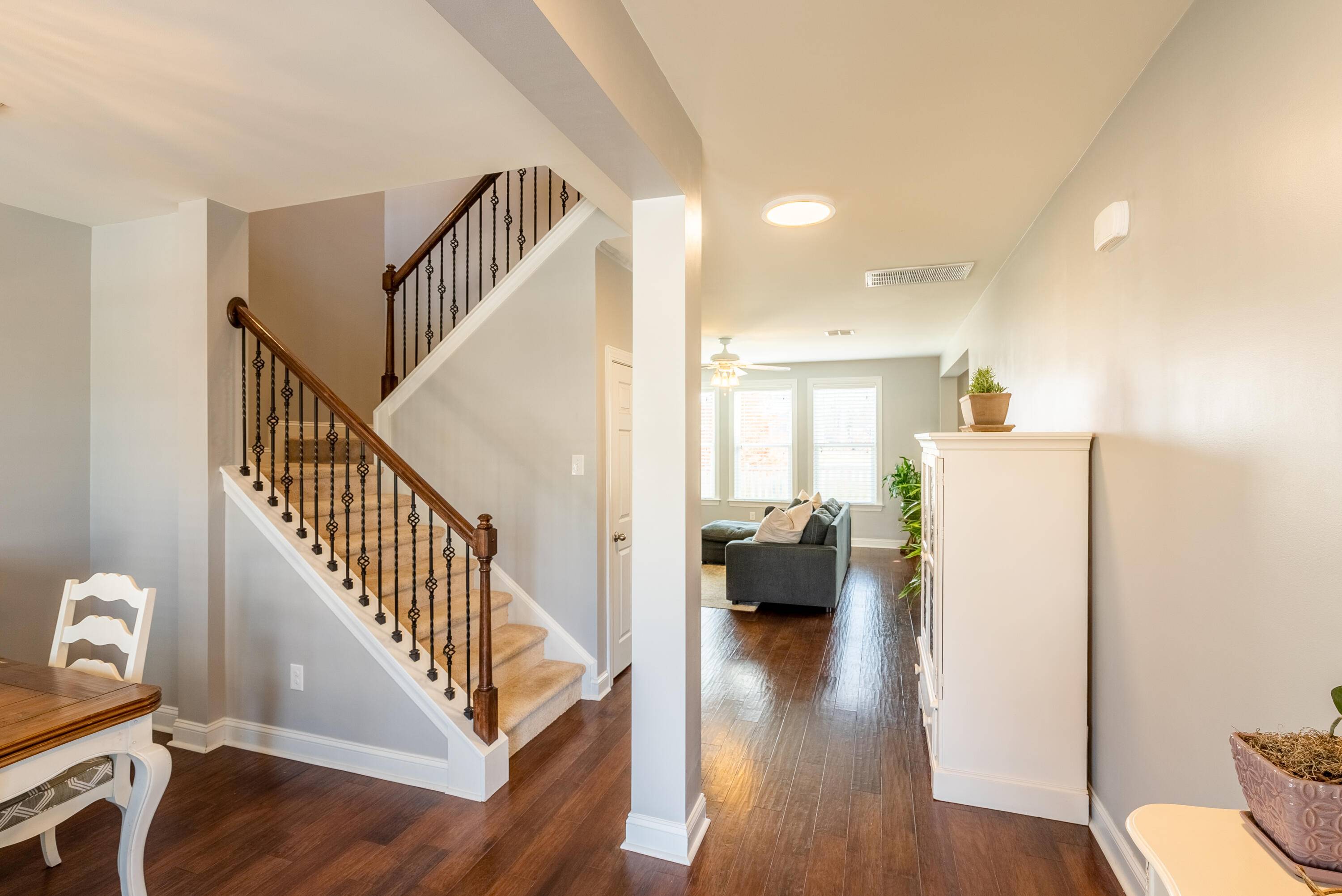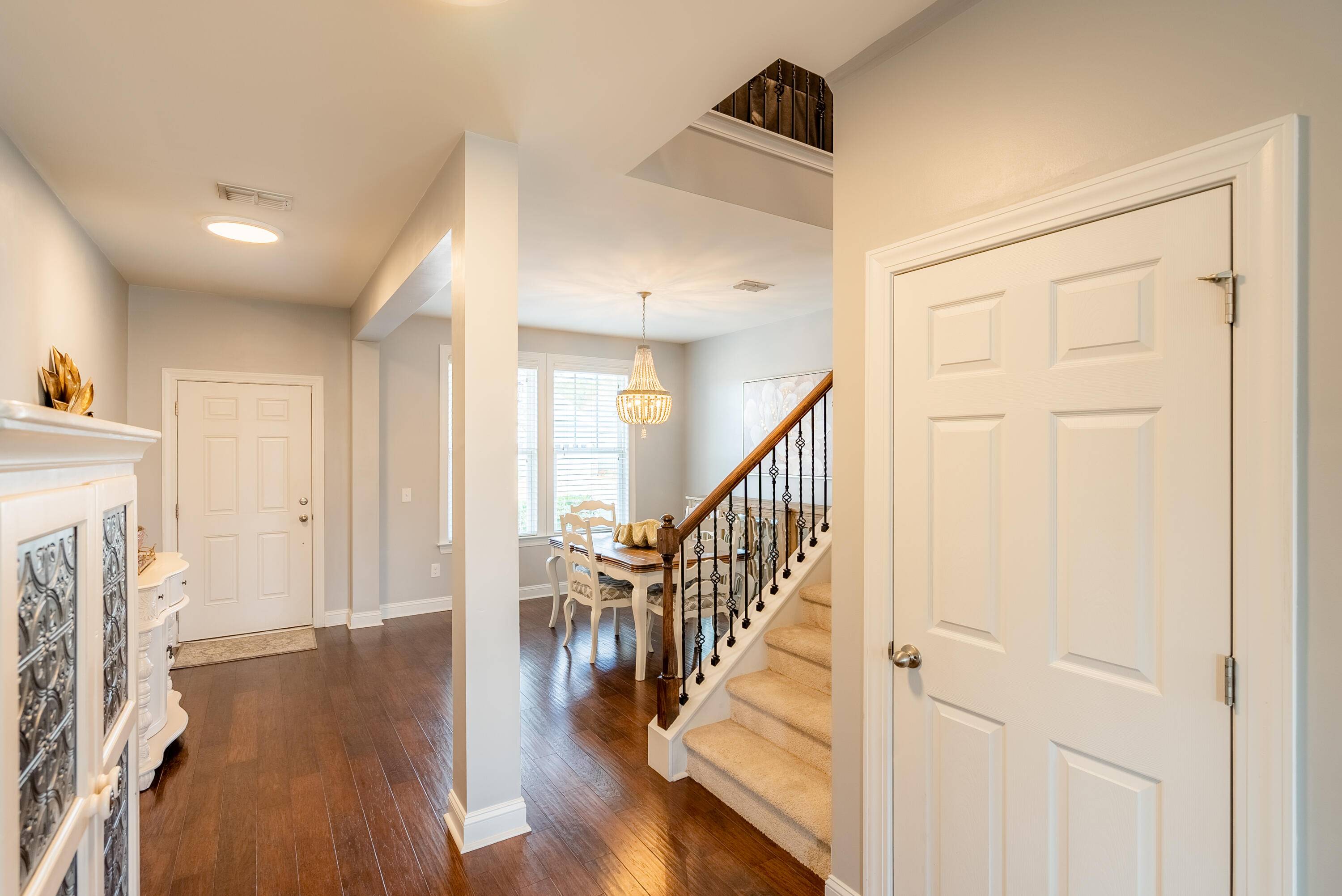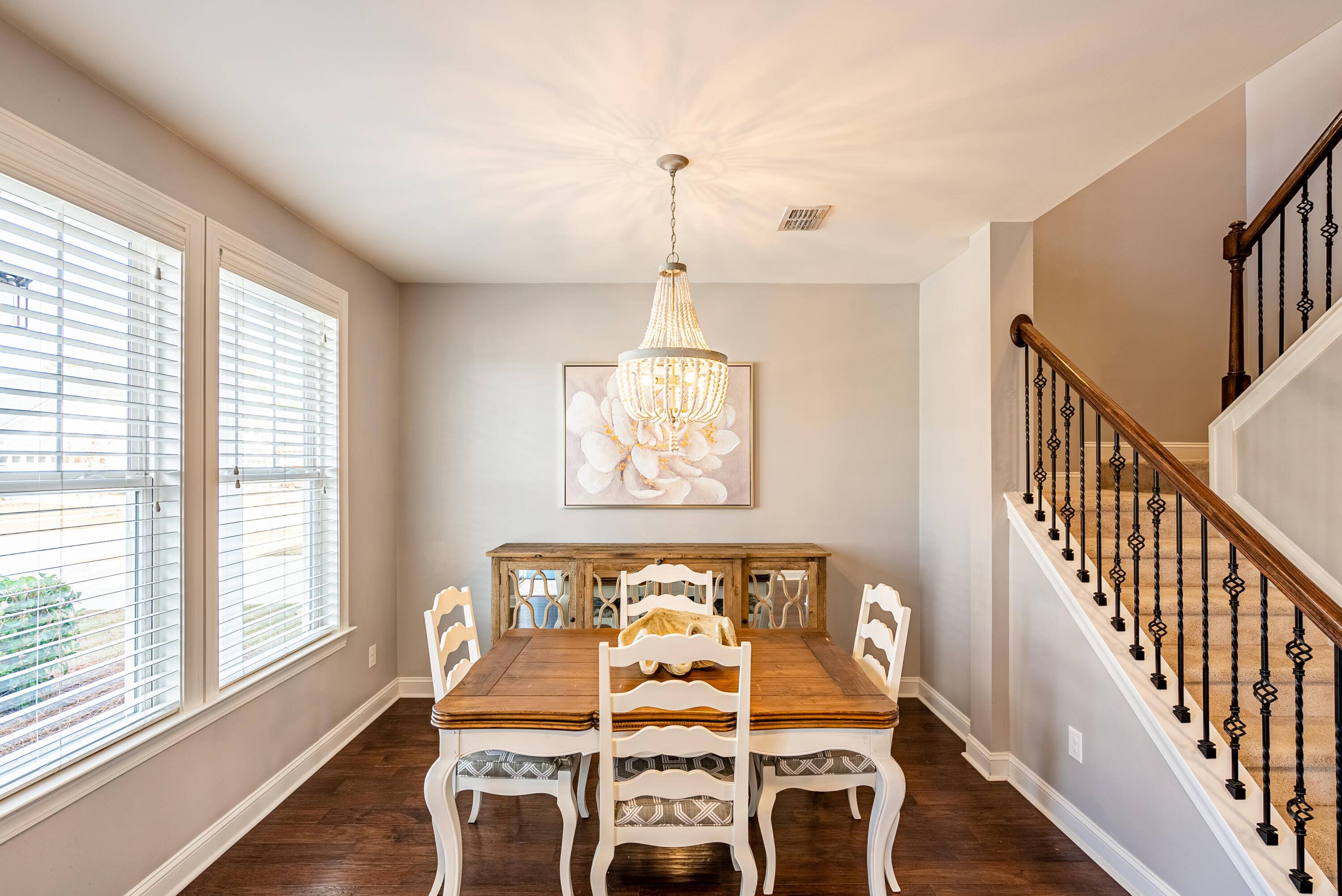Bought with Carolina One Real Estate
$475,000
$475,000
For more information regarding the value of a property, please contact us for a free consultation.
3 Beds
2.5 Baths
2,345 SqFt
SOLD DATE : 01/25/2022
Key Details
Sold Price $475,000
Property Type Single Family Home
Sub Type Single Family Detached
Listing Status Sold
Purchase Type For Sale
Square Footage 2,345 sqft
Price per Sqft $202
Subdivision Maybank Village
MLS Listing ID 21032584
Sold Date 01/25/22
Bedrooms 3
Full Baths 2
Half Baths 1
Year Built 2017
Lot Size 5,227 Sqft
Acres 0.12
Property Sub-Type Single Family Detached
Property Description
Premium waterfront home available in desirable Maybank Village on Johns Island. From the moment you walk through the front door, you will notice the beautiful finishes and how bright and airy this home feels. The foyer takes you past the front room which is the perfect space for a dining area, office, play room, or sitting area. Check out the updated lighting, custom paint, and be sure to notice the beautiful hand-scraped engineered Hickory hardwood floors that run throughout the entire downstairs. Just ahead lies the generously sized, sun-drenched family room. The waterfront views will delight you.Ring doorbell and smart theromstat will convey. The sleek kitchen offers a large center island, quartz countertops, shiplap back splash, under cabinet lights, white cabinetry, stainless steel appliances, and large pantry with custom shelves. The shiplap detail is tastefully continued to the island. Off the kitchen resides a powder room and the laundry room with plenty of added storage. Just off the kitchen you will find the large screen in porch overlooking one of three impressive private neighborhood ponds. Enjoy morning coffee watching the sunrise from this amazing space. There is a gas hookup for your grill right out back. The back yard is completely fenced in and may be large enough for a pool. There is a gate to the pond for easy access. Fish, kayak, or paddleboard from you backyard.
As you head up the staircase you will be greeted by the huge loft to your right. Essentially a second living space, the loft offers access to the front porch. There are so many uses for this space- entertainment center, play area, or maybe a home school classroom. Let your imagination run wild. The loft area separates the owner's suite from the secondary bedrooms and hall bath offering an elevated level of privacy.
As you enter the owner's bedroom you are greeted by natural light and more water views overlooking the georgous backyard. The owner's bath comes equipped with granite countertops, a water closet, walk in shower, linen closet, and HUGE walk in closet. The secondary bedrooms are well sized so you can easily fit a queen bed in each and they both have walk in closets. The secondary bath has a tub/shower combo and granite countertops. Appliances convey with an acceptable offer and as part of the sales contract.
This home was built as an ENERGY STAR CERTIFIED HOME. The builder states this is one of the most energy efficient homes on the market. Designed to save energy, conserve water and improve indoor air quality all while reducing the operating costs. High performance features include: Gas tank less water heater, Radiant roof barrier to reduce attic heat, advance framing techniques, R15 wall insulation, R49 attic insulation, jumper ducts to balance air flow, 15 SEER high efficiency air conditioning unit, Low-E single pane vinyl windows, air barrier and mastic duct sealing.
Maybank Village offers easy, quick access to excellent local restaurants and breweries, Kiawah Island beaches and shopping, and historic downtown Charleston is just 20 minutes away. Maybank Village has stocked neighborhood ponds and sidewalks throughout the neighborhood. Folly Beach, Freshfields Village, the West Ashley Greenway, Stono River County Park, Angel Oak, and Charleston Municipal Golf Course are all nearby.
Location
State SC
County Charleston
Area 23 - Johns Island
Rooms
Primary Bedroom Level Upper
Master Bedroom Upper Ceiling Fan(s), Walk-In Closet(s)
Interior
Interior Features Ceiling - Smooth, Kitchen Island, Walk-In Closet(s), Ceiling Fan(s), Family, Loft, Pantry, Separate Dining
Heating Electric, Forced Air
Cooling Central Air
Flooring Ceramic Tile, Wood
Laundry Dryer Connection, Laundry Room
Exterior
Exterior Feature Balcony
Parking Features 2 Car Garage, Attached, Garage Door Opener
Garage Spaces 2.0
Fence Fence - Wooden Enclosed
Utilities Available Berkeley Elect Co-Op, Dominion Energy, John IS Water Co
Waterfront Description Pond, Pond Site
Roof Type Architectural
Porch Screened
Total Parking Spaces 2
Building
Story 2
Foundation Slab
Sewer Public Sewer
Water Public
Architectural Style Craftsman
Level or Stories Two
Structure Type Vinyl Siding
New Construction No
Schools
Elementary Schools Angel Oak
Middle Schools Haut Gap
High Schools St. Johns
Others
Acceptable Financing Any
Listing Terms Any
Financing Any
Read Less Info
Want to know what your home might be worth? Contact us for a FREE valuation!

Our team is ready to help you sell your home for the highest possible price ASAP






