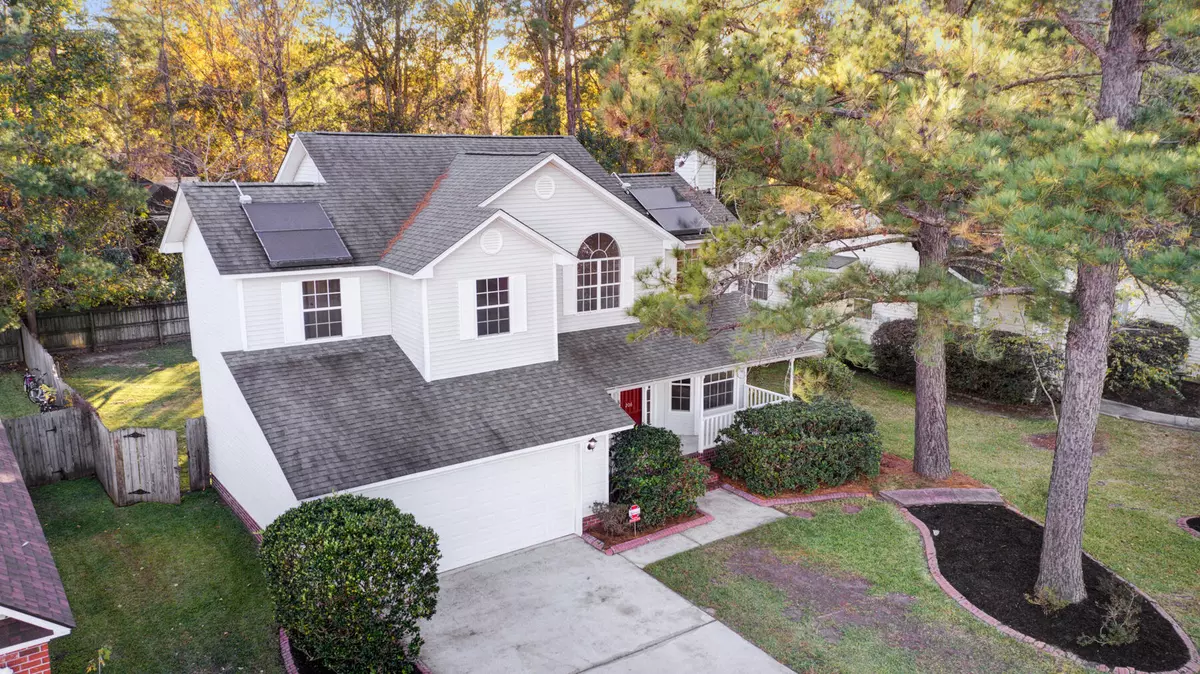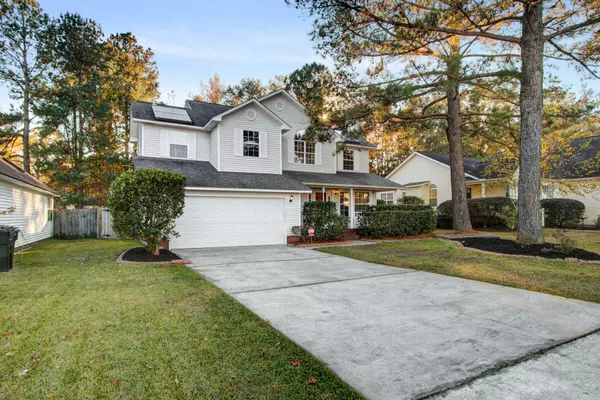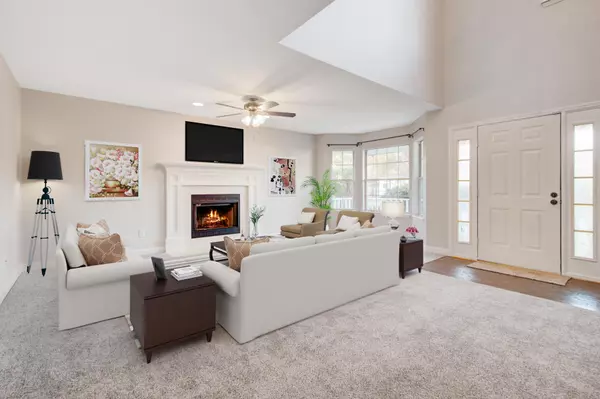Bought with Realty ONE Group Coastal
$300,000
$280,000
7.1%For more information regarding the value of a property, please contact us for a free consultation.
4 Beds
2.5 Baths
1,777 SqFt
SOLD DATE : 01/21/2022
Key Details
Sold Price $300,000
Property Type Single Family Home
Sub Type Single Family Detached
Listing Status Sold
Purchase Type For Sale
Square Footage 1,777 sqft
Price per Sqft $168
Subdivision Quail Arbor
MLS Listing ID 21031176
Sold Date 01/21/22
Bedrooms 4
Full Baths 2
Half Baths 1
Year Built 1993
Lot Size 10,018 Sqft
Acres 0.23
Property Description
Fantastic opportunity to own this beautiful home in a well-established neighborhood with NO HOA and Dorchester 2 schools! This 4 bed, 2 1/2 bath home is located on a large 0.23 acres lot and has been recently updated with fresh paint & new carpet through and LVP flooring in the kitchen/dining area. The new roof, water heater, garage door opener, and encapsulated crawl space were installed in 2015. The roof has a transferable warranty! Solar panels were installed on March 15, 2017, and will be paid in full at the closing. Isn't that GREAT?! Large family room has a wood-burning fireplace, bay window, and open staircase. Spacious Master Suite with tray ceiling, walk in closet, his and her sinks, stand-up shower, and jetted tub back-ups to the peaceful back yard. Large, welcoming front porch, great size fully fenced back yard, and screen in patio great for friends and family gathering. Pool, Tennis Courts, and playground are all within walking distance and available for a fee through the Quail Arbor Civic Club.
Location
State SC
County Dorchester
Area 62 - Summerville/Ladson/Ravenel To Hwy 165
Region Quail Arbor Cove
City Region Quail Arbor Cove
Rooms
Primary Bedroom Level Upper
Master Bedroom Upper Ceiling Fan(s), Garden Tub/Shower, Walk-In Closet(s)
Interior
Interior Features Ceiling - Blown, Ceiling - Smooth, Tray Ceiling(s), High Ceilings, Garden Tub/Shower, Walk-In Closet(s), Ceiling Fan(s), Eat-in Kitchen, Family, Separate Dining
Heating Electric, Heat Pump, Solar
Cooling Central Air
Flooring Vinyl
Fireplaces Number 1
Fireplaces Type Family Room, One, Wood Burning
Laundry Dryer Connection, Laundry Room
Exterior
Garage Spaces 2.0
Fence Fence - Wooden Enclosed
Community Features Club Membership Available, Park, Pool, Tennis Court(s), Trash
Utilities Available Dominion Energy, Summerville CPW
Roof Type Architectural, Asphalt
Porch Covered, Front Porch, Porch - Full Front
Total Parking Spaces 2
Building
Lot Description 0 - .5 Acre
Story 2
Foundation Crawl Space
Sewer Public Sewer
Water Public
Architectural Style Traditional
Level or Stories Two
New Construction No
Schools
Elementary Schools Summerville
Middle Schools Alston
High Schools Summerville
Others
Financing Cash, Conventional, FHA, VA Loan
Read Less Info
Want to know what your home might be worth? Contact us for a FREE valuation!

Our team is ready to help you sell your home for the highest possible price ASAP






