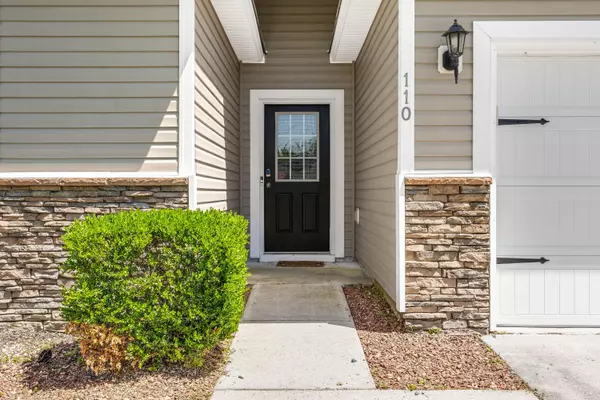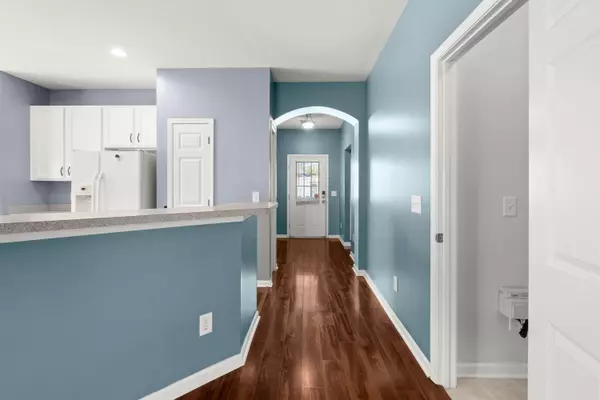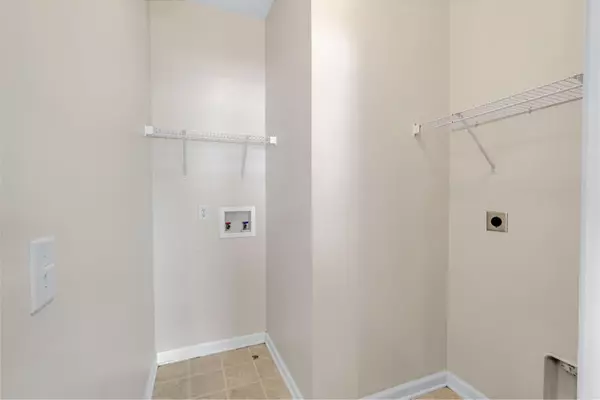Bought with Coldwell Banker Realty
$245,500
$239,000
2.7%For more information regarding the value of a property, please contact us for a free consultation.
3 Beds
2 Baths
1,440 SqFt
SOLD DATE : 06/17/2021
Key Details
Sold Price $245,500
Property Type Single Family Home
Sub Type Single Family Detached
Listing Status Sold
Purchase Type For Sale
Square Footage 1,440 sqft
Price per Sqft $170
Subdivision Felder Creek
MLS Listing ID 21013826
Sold Date 06/17/21
Bedrooms 3
Full Baths 2
Year Built 2006
Lot Size 7,840 Sqft
Acres 0.18
Property Description
Come and take a look at this delightful 3 bedroom/2 bathroom ranch-style home with great curb appeal! Beautiful laminate floors and the inviting foyer immediately greet guests as they step into the home. Venture off into the secondary bedrooms w/ great closet space. The welcoming open kitchen overlooks the cozy and comfortable living area. Just off the kitchen, the dining area easily caters to comfortable mealtime gatherings. The residence features a comfortable master bedroom with a spacious walk-in closet and master bath which includes double vanity sinks. Just when it couldn't get any better, the relaxing covered porch provides an opportunity for relaxing outdoor living. The fully fenced-in backyard further enhances the backyard.The large two-car garage allows for extra storage and parking. Act quickly as you will not get a second chance at this price - don't miss out!
Location
State SC
County Berkeley
Area 74 - Summerville, Ladson, Berkeley Cty
Rooms
Primary Bedroom Level Lower
Master Bedroom Lower Walk-In Closet(s)
Interior
Interior Features Ceiling - Cathedral/Vaulted, Ceiling - Smooth, High Ceilings, Walk-In Closet(s), Eat-in Kitchen, Family, Entrance Foyer
Heating Heat Pump
Cooling Central Air
Flooring Laminate, Vinyl
Laundry Dryer Connection
Exterior
Garage Spaces 2.0
Fence Privacy, Fence - Wooden Enclosed
Roof Type Asphalt
Total Parking Spaces 2
Building
Story 1
Foundation Slab
Sewer Public Sewer
Water Public
Architectural Style Ranch, Traditional
Level or Stories One
New Construction No
Schools
Elementary Schools Nexton Elementary
Middle Schools Cane Bay
High Schools Cane Bay High School
Others
Financing Any, USDA Loan
Read Less Info
Want to know what your home might be worth? Contact us for a FREE valuation!

Our team is ready to help you sell your home for the highest possible price ASAP
Get More Information







