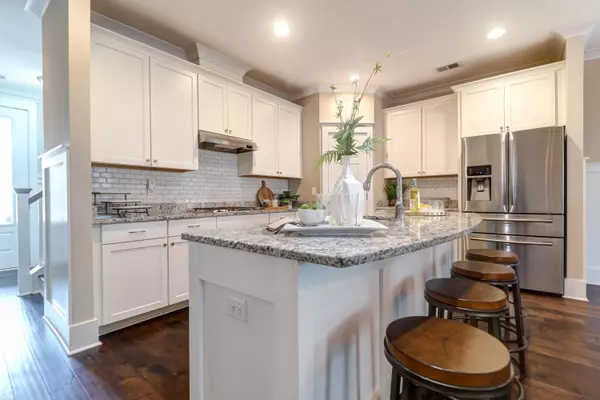Bought with Carolina Elite Real Estate
$465,000
$469,900
1.0%For more information regarding the value of a property, please contact us for a free consultation.
4 Beds
2.5 Baths
2,474 SqFt
SOLD DATE : 01/21/2022
Key Details
Sold Price $465,000
Property Type Single Family Home
Sub Type Single Family Detached
Listing Status Sold
Purchase Type For Sale
Square Footage 2,474 sqft
Price per Sqft $187
Subdivision Summers Corner
MLS Listing ID 21027966
Sold Date 01/21/22
Bedrooms 4
Full Baths 2
Half Baths 1
Year Built 2016
Lot Size 5,227 Sqft
Acres 0.12
Property Sub-Type Single Family Detached
Property Description
BACK ON THE MARKET! Welcome to ''Front Porch Living'' at its finest! The Cameila Plan is the most popular floor plans. A full front porch welcomes you into a beautiful foyer where the guest bathroom is to your left, the main bedroom & gorgeous en-suite w/a 5 foot shower, walk in closet and access to the Laundry/mud room. The open concept kitchen, dining and living room lets you and your family feel all together when celebrating the holidays. Screened in patio, backyard and the garage with carport. Upstairs you will find a HUGE loft, 3 bedrooms, tons of storage and a full bathroom with double vanity! *****BRAND NEW CARPET IN THE ENTIRE UPSTAIRS********Home warranty for a year********Landscaped & pressure washed****NEW SOD WILL BE LAID BY 12/13-12/17Going live this weekend 12/11/21 and is back on the market due to the last offer fell through. The sellers put all new carpet upstairs, pine straw, sod being laid hopefully by this week but, definitely by next week. Summers Corner is front porch living at its finest! 1 year warranty has been purchased, pressure washed, and professionally cleaned & staged! New photos are coming soon! Please contact me with any questions. Join us for mimosas & light snacks this weekend!
Location
State SC
County Dorchester
Area 63 - Summerville/Ridgeville
Rooms
Primary Bedroom Level Lower
Master Bedroom Lower Ceiling Fan(s), Walk-In Closet(s)
Interior
Interior Features Ceiling - Smooth, High Ceilings, Kitchen Island, Walk-In Closet(s), Wet Bar, Eat-in Kitchen, Family, Entrance Foyer, Living/Dining Combo, Loft, Pantry
Heating Electric, Natural Gas
Cooling Central Air
Flooring Wood
Fireplaces Type Gas Connection, Gas Log, Living Room
Laundry Laundry Room
Exterior
Exterior Feature Lawn Irrigation
Parking Features 1 Car Carport, 1 Car Garage, Detached
Garage Spaces 1.0
Fence Fence - Wooden Enclosed
Community Features Boat Ramp, Clubhouse, Dog Park, Pool, Trash, Walk/Jog Trails
Utilities Available Dorchester Cnty Water Auth
Roof Type Architectural
Porch Patio, Front Porch, Screened
Total Parking Spaces 2
Building
Lot Description 0 - .5 Acre
Story 2
Foundation Raised Slab
Sewer Public Sewer
Water Public
Architectural Style Craftsman, Traditional
Level or Stories Two
Structure Type Wood Siding
New Construction No
Schools
Elementary Schools Sand Hill
Middle Schools Gregg
High Schools Ashley Ridge
Others
Acceptable Financing Any
Listing Terms Any
Financing Any
Read Less Info
Want to know what your home might be worth? Contact us for a FREE valuation!

Our team is ready to help you sell your home for the highest possible price ASAP






