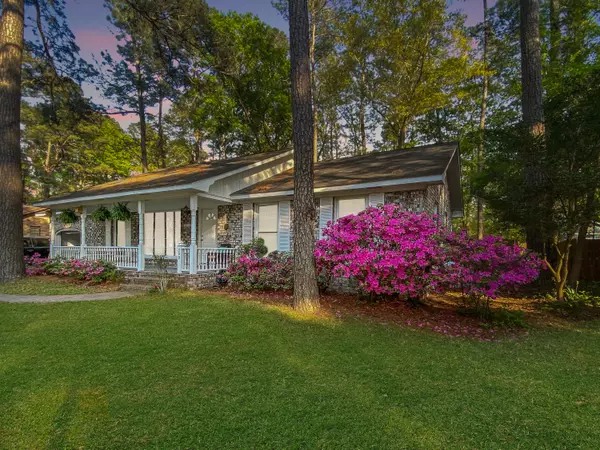Bought with Brand Name Real Estate
$266,500
$260,000
2.5%For more information regarding the value of a property, please contact us for a free consultation.
3 Beds
2 Baths
1,639 SqFt
SOLD DATE : 05/07/2021
Key Details
Sold Price $266,500
Property Type Single Family Home
Sub Type Single Family Detached
Listing Status Sold
Purchase Type For Sale
Square Footage 1,639 sqft
Price per Sqft $162
Subdivision Briarwood
MLS Listing ID 21009980
Sold Date 05/07/21
Bedrooms 3
Full Baths 2
Year Built 1987
Lot Size 0.330 Acres
Acres 0.33
Property Description
Welcome home to the beautiful established Briarwood subdivision, located in the heart of Summerville! This beautiful home, situated on a large 1/3 acre lot, features new flooring, paint, windows, granite counter tops, stainless appliances, light fixtures, vanities, plumbing fixtures & more! This home features 3 bedrooms, a FROG that can be used as 4th Bedroom, Office or Play Room and 2 Full Baths. The living room features a wood burning fireplace and high beamed ceilings, perfect for relaxing indoors. Exit the rear of the home where you will find a large, newly stained deck and spacious backyard with a double gate entrance, making it perfect for storing a boat or camper on your property. Don't wait long as this MOVE-IN READY home won't last long at this price!
Location
State SC
County Dorchester
Area 62 - Summerville/Ladson/Ravenel To Hwy 165
Rooms
Primary Bedroom Level Lower
Master Bedroom Lower
Interior
Interior Features Beamed Ceilings, Ceiling - Blown, Ceiling - Cathedral/Vaulted, High Ceilings, Ceiling Fan(s), Eat-in Kitchen, Family, Frog Attached, Office, Separate Dining, Study, Utility
Heating Electric, Heat Pump
Cooling Central Air
Flooring Ceramic Tile
Fireplaces Number 1
Fireplaces Type Family Room, One, Wood Burning
Laundry Dryer Connection
Exterior
Exterior Feature Balcony
Garage Spaces 1.0
Fence Privacy, Fence - Wooden Enclosed
Community Features Trash
Utilities Available Dominion Energy, Summerville CPW
Roof Type Architectural
Porch Deck, Front Porch, Porch - Full Front
Total Parking Spaces 1
Building
Lot Description 0 - .5 Acre, Level
Story 1
Foundation Crawl Space
Sewer Public Sewer
Water Public
Architectural Style Ranch, Traditional
Level or Stories One, One and One Half
New Construction No
Schools
Elementary Schools Spann
Middle Schools Alston
High Schools Ashley Ridge
Others
Financing Any, Cash, Conventional, FHA, VA Loan
Read Less Info
Want to know what your home might be worth? Contact us for a FREE valuation!

Our team is ready to help you sell your home for the highest possible price ASAP






