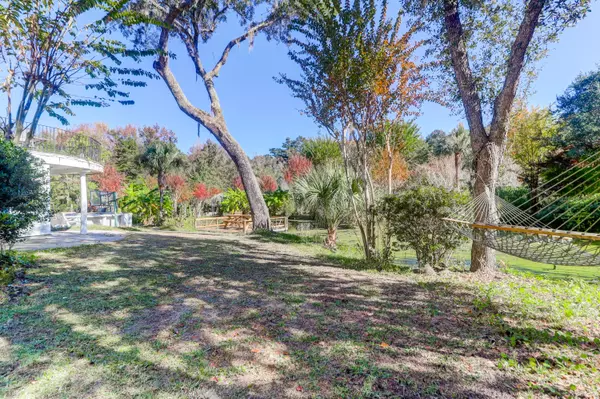Bought with The Boulevard Company, LLC
$420,000
$469,000
10.4%For more information regarding the value of a property, please contact us for a free consultation.
3 Beds
2 Baths
2,203 SqFt
SOLD DATE : 02/03/2022
Key Details
Sold Price $420,000
Property Type Single Family Home
Sub Type Single Family Detached
Listing Status Sold
Purchase Type For Sale
Square Footage 2,203 sqft
Price per Sqft $190
Subdivision Ropers Run
MLS Listing ID 21030650
Sold Date 02/03/22
Bedrooms 3
Full Baths 2
Year Built 1996
Lot Size 3.200 Acres
Acres 3.2
Property Sub-Type Single Family Detached
Property Description
Welcome to your own private oasis. This beautiful over 3 acre property has unlimited potential. With a little TLC you can have you a piece of paradise. The home has a reverse floorplan with 3 bedrooms, full bath, and laundry room downstairs, and living room/dining room/kitchen open upstairs with another full bath. This one of a kind home is set up for maximum views of the property. The downstairs has rustic, hand milled, beautifully lacquered flooring in the bedrooms and hallway with marble flooring in foyer at entrance. Upstairs porch overlooks a deck with changing room and three stocked ponds with fishing docks. The roof and HVAC system were replaced in 2018. There is also a detached 2 car garage with an efficiency apartment upstairs. This is not included in the square footage,
Location
State SC
County Charleston
Area 13 - West Of The Ashley Beyond Rantowles Creek
Rooms
Primary Bedroom Level Lower
Master Bedroom Lower Garden Tub/Shower
Interior
Interior Features Ceiling - Smooth, High Ceilings, Garden Tub/Shower, Kitchen Island, Eat-in Kitchen, Entrance Foyer, Living/Dining Combo, Sun
Heating Heat Pump
Cooling Central Air
Flooring Marble, Wood
Fireplaces Number 2
Fireplaces Type Family Room, One, Other (Use Remarks), Two, Wood Burning
Laundry Dryer Connection, Laundry Room
Exterior
Exterior Feature Balcony, Dock - Existing
Parking Features 2 Car Garage, Detached
Garage Spaces 2.0
Waterfront Description Pond
Roof Type Architectural
Porch Deck, Patio, Covered
Total Parking Spaces 2
Building
Lot Description 2 - 5 Acres, Cul-De-Sac
Story 2
Foundation Slab
Sewer Septic Tank
Water Well
Architectural Style Contemporary
Level or Stories Two
Structure Type Stucco
New Construction No
Schools
Elementary Schools E.B. Ellington
Middle Schools C E Williams
High Schools West Ashley
Others
Acceptable Financing Cash, Conventional
Listing Terms Cash, Conventional
Financing Cash, Conventional
Special Listing Condition Handy Man Special
Read Less Info
Want to know what your home might be worth? Contact us for a FREE valuation!

Our team is ready to help you sell your home for the highest possible price ASAP






