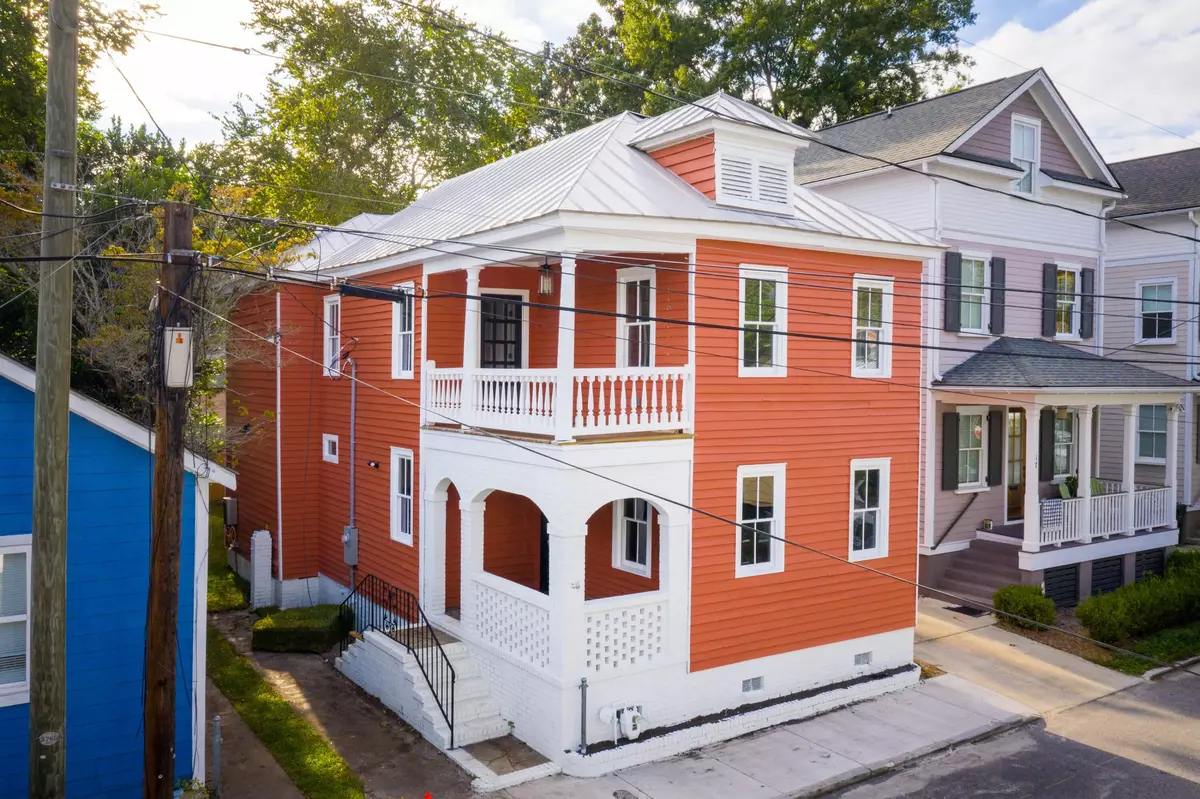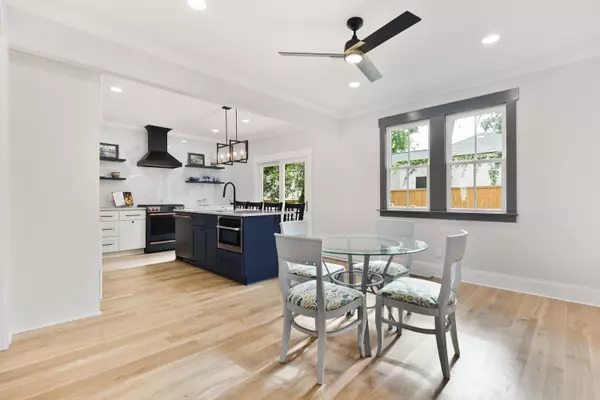Bought with Jeff Cook Real Estate LLC
$855,000
$899,000
4.9%For more information regarding the value of a property, please contact us for a free consultation.
3 Beds
2.5 Baths
1,884 SqFt
SOLD DATE : 01/07/2022
Key Details
Sold Price $855,000
Property Type Single Family Home
Sub Type Single Family Detached
Listing Status Sold
Purchase Type For Sale
Square Footage 1,884 sqft
Price per Sqft $453
Subdivision North Central
MLS Listing ID 21027999
Sold Date 01/07/22
Bedrooms 3
Full Baths 2
Half Baths 1
Year Built 1920
Lot Size 2,613 Sqft
Acres 0.06
Property Sub-Type Single Family Detached
Property Description
This classic early 1900s home, located in coveted North Central, has just undergone a total studs-out transformation. New metal roof, windows, electrical, plumbing, and mechanical. No builder grade materials were used!The designer/contractor has taken care to maintain the architectural details of the era during the renovation. Beautiful 3/4 inch white oak hardwood floors are featured throughout with four varying widths downstairs. Wonderful floor plan boasts living room with fireplace, dining room/game room with fireplace, and impressive eat-in kitchen. The designer kitchen has marble counter tops, island with seating area, solid wood cabinetry, coffee bar and high-end appliances (including a wine cooler). The kitchen opens to the new deck and private backyard.A built-in brick grill is conveniently located in the back corner of the yard, so you are ready to host some fabulous parties! Also located downstairs is a powder room tucked in the foyer underneath the stairs.
Upstairs has three bedrooms, two of which are Jack and Jill style and share a beautiful full bath. Both bedrooms have generous sized closets. The spa-like master bath has a double-sink vanity, large glass shower, water closet, and walk-in closet.
The central hall has a storage closet, washer/dryer closet, and pull-down stair to the huge attic. New electric, plumbing, HVAC, roof, tank-less water heater, insulation and windows make this home extremely energy efficient. Off-street parking for two cars and room for a golf cart as well.
Enjoy living only steps from popular restaurants, Hampton Park, and The Citadel. This is a great home, so don't let it slip by. The photos and video speak for themselves. All you need to do is move in - it's ready!
Location
State SC
County Charleston
Area 52 - Peninsula Charleston Outside Of Crosstown
Rooms
Primary Bedroom Level Upper
Master Bedroom Upper Ceiling Fan(s), Walk-In Closet(s)
Interior
Interior Features Ceiling - Smooth, Kitchen Island, Walk-In Closet(s), Ceiling Fan(s), Eat-in Kitchen, Family, Formal Living, Entrance Foyer, Game, Separate Dining
Heating Electric, Forced Air
Cooling Central Air
Flooring Ceramic Tile, Wood
Fireplaces Number 1
Fireplaces Type One
Laundry Dryer Connection
Exterior
Exterior Feature Balcony
Parking Features Off Street
Fence Partial, Privacy
Utilities Available Charleston Water Service, Dominion Energy
Roof Type Metal
Porch Deck, Front Porch
Building
Story 2
Foundation Crawl Space
Sewer Public Sewer
Water Public
Architectural Style Charleston Single, Craftsman
Level or Stories Two
Structure Type Wood Siding
New Construction No
Schools
Elementary Schools Memminger
Middle Schools Simmons Pinckney
High Schools Burke
Others
Acceptable Financing Any, Cash, Conventional
Listing Terms Any, Cash, Conventional
Financing Any, Cash, Conventional
Read Less Info
Want to know what your home might be worth? Contact us for a FREE valuation!

Our team is ready to help you sell your home for the highest possible price ASAP






