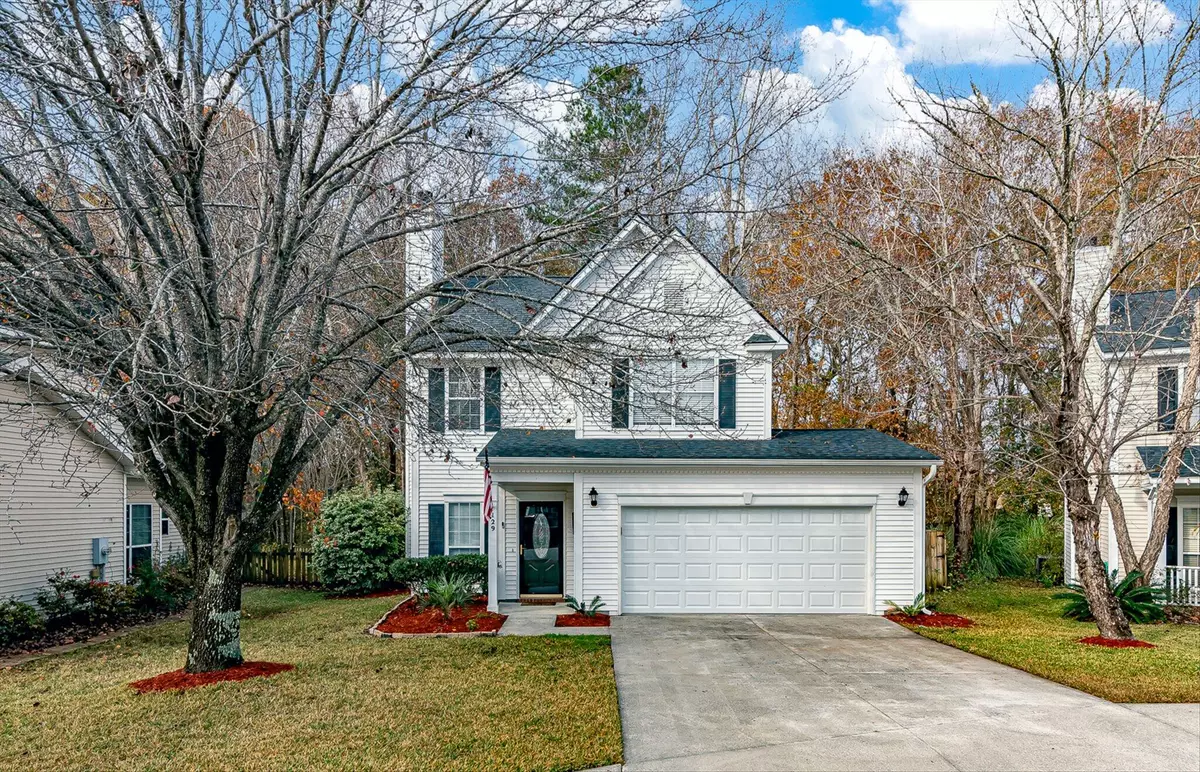Bought with Carolina One Real Estate
$305,000
$289,000
5.5%For more information regarding the value of a property, please contact us for a free consultation.
3 Beds
2.5 Baths
1,417 SqFt
SOLD DATE : 02/04/2022
Key Details
Sold Price $305,000
Property Type Single Family Home
Sub Type Single Family Detached
Listing Status Sold
Purchase Type For Sale
Square Footage 1,417 sqft
Price per Sqft $215
Subdivision Crowfield Plantation
MLS Listing ID 22000030
Sold Date 02/04/22
Bedrooms 3
Full Baths 2
Half Baths 1
HOA Y/N No
Year Built 1997
Lot Size 6,098 Sqft
Acres 0.14
Property Sub-Type Single Family Detached
Property Description
Welcome home to this beautiful home located in the highly sought after Crowfield Plantation subdivision in Goose Creek. This amazing home has 3 bedrooms, 2.5 baths, a 2 car garage and 1,417 square feet of living space. The home is situated on a quiet cul-de-sac lot that backs up to protected wetlands. It boasts beautiful hardwood floors throughout the first level and a wood burning fireplace in the living room. The fabulous newly updated kitchen features beautiful granite countertops, stainless steel appliances, white 42'' cabinets and white subway tile backsplash. The large fenced backyard is super private, and features an oversized deck, which is perfect for entertaining. The master bedroom is located on the second level and features trayceilings, and an on-suite bath with a gorgeous standup shower measuring 6ft x 3ft with custom tile, a second rain head, and a suspended corner bench for ease of use. The on-suite bathroom also has tile flooring, dual raised vanities, and granite countertops. The secondary bedrooms, and laundry room are all located upstairs. Crowfield Plantation is conveniently located to Boeing, Volvo, both military bases, and major roadways. The neighborhood amenities include a neighborhood pool, play park, tennis courts, walking trails, golf, clubhouse, and more.
Location
State SC
County Berkeley
Area 73 - G. Cr./M. Cor. Hwy 17A-Oakley-Hwy 52
Region Stonehurst
City Region Stonehurst
Rooms
Primary Bedroom Level Upper
Master Bedroom Upper Ceiling Fan(s), Walk-In Closet(s)
Interior
Interior Features Ceiling - Smooth, Tray Ceiling(s), Walk-In Closet(s), Ceiling Fan(s), Eat-in Kitchen
Heating Electric
Cooling Central Air
Flooring Ceramic Tile, Wood
Fireplaces Number 1
Fireplaces Type Living Room, One, Wood Burning
Laundry Dryer Connection, Laundry Room
Exterior
Parking Features 2 Car Garage
Garage Spaces 2.0
Fence Fence - Wooden Enclosed
Community Features Clubhouse, Club Membership Available, Golf Membership Available, Park, Pool, Tennis Court(s), Walk/Jog Trails
Utilities Available BCW & SA, Berkeley Elect Co-Op
Roof Type Architectural
Porch Deck
Total Parking Spaces 2
Building
Lot Description 0 - .5 Acre, Cul-De-Sac, Wetlands, Wooded
Story 2
Foundation Slab
Sewer Public Sewer
Water Public
Architectural Style Traditional
Level or Stories Two
Structure Type Vinyl Siding
New Construction No
Schools
Elementary Schools Westview
Middle Schools Westview
High Schools Stratford
Others
Acceptable Financing Any
Listing Terms Any
Financing Any
Read Less Info
Want to know what your home might be worth? Contact us for a FREE valuation!

Our team is ready to help you sell your home for the highest possible price ASAP
Get More Information







