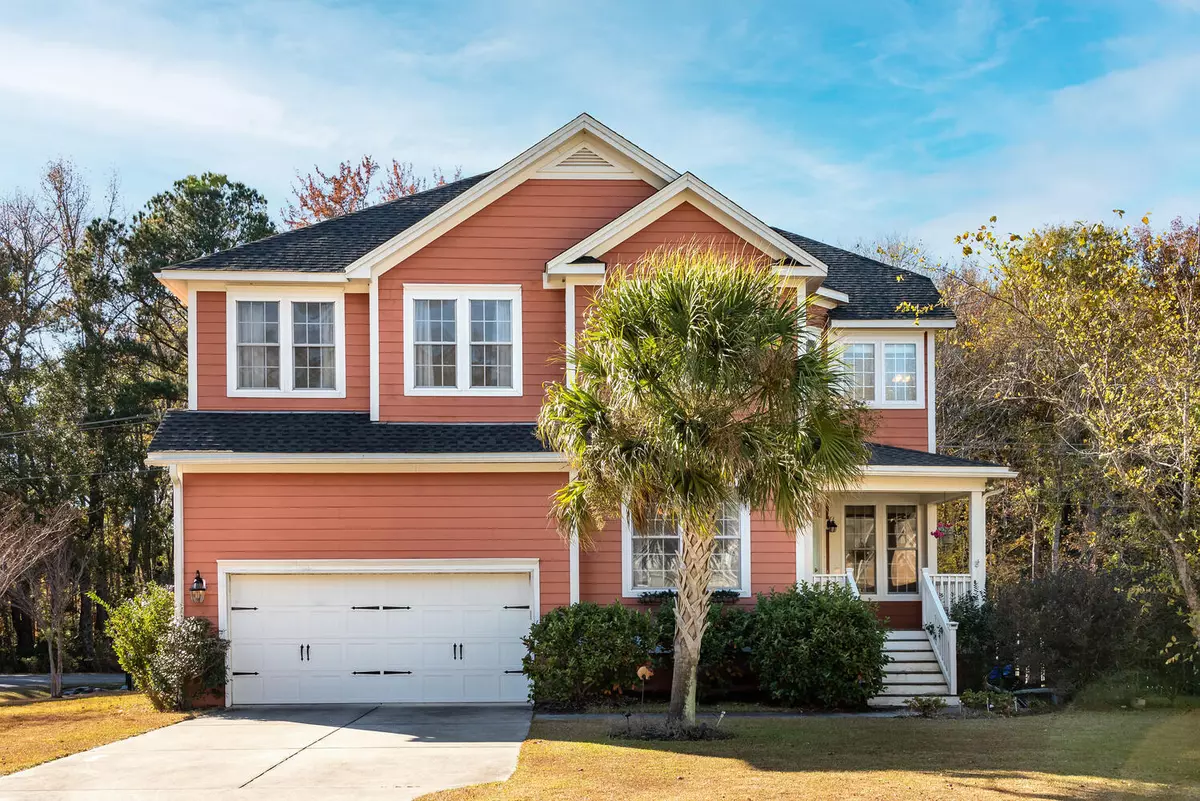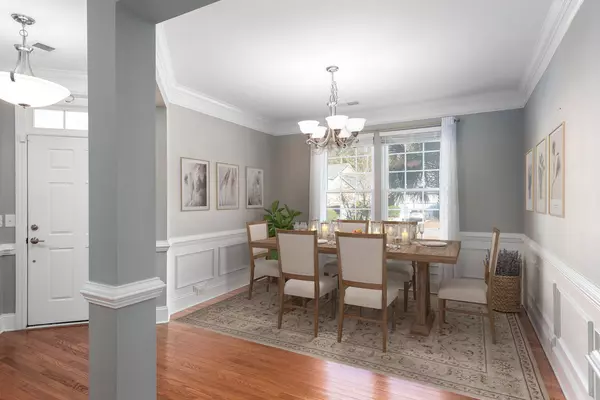Bought with Coldwell Banker Realty
$518,000
$535,000
3.2%For more information regarding the value of a property, please contact us for a free consultation.
4 Beds
3.5 Baths
2,949 SqFt
SOLD DATE : 02/04/2022
Key Details
Sold Price $518,000
Property Type Single Family Home
Sub Type Single Family Detached
Listing Status Sold
Purchase Type For Sale
Square Footage 2,949 sqft
Price per Sqft $175
Subdivision Hunt Club
MLS Listing ID 21031720
Sold Date 02/04/22
Bedrooms 4
Full Baths 3
Half Baths 1
Year Built 2007
Lot Size 9,147 Sqft
Acres 0.21
Property Sub-Type Single Family Detached
Property Description
The West Ashley Gem you've been waiting for. Located in a quiet and inviting section of the most desirable neighborhood in West Ashley. This will be your family's piece of heaven. 4 bedrooms PLUS a bonus room AND a first floor office. An inviting front porch harkens back to lazy Lowcountry days. As you enter, you first note the hardwood flooring throughout the house. There is a front office and dining room, which easily converts to an extra play area across from office for at-home workers. Past the hidden stairwell, the house opens to a large kitchen, breakfast nook and Great Room with all the modern conveniences you would expect. Stainless steel appliances, granite counters, kitchen island, and tons of cabinets and counter space.The Great Room has a wood-burning fireplace, and windows peer out to the privacy back-yard. Very large screened porch off the breakfast-nook opens up to the .21 acres yard, which is situated on a corner lot and backs up to a rural area, then wooded beyond. Second floor holds all 4 bedrooms. Oversized master bedroom with en suite bathroom, which includes a whirlpool tub and separate shower. 3 other bedrooms, include a private bath for one and jack-and-jill bath for the other two. Plus the Bonus Room over the garage. Use as a media room, exercise area, large office or whatever your family needs may be. Note the roof has been replaced as well as the HVAC. This is one of the most versatile homes you will find in the area. Hunt Club neighborhood features a community pool and hundreds of preserved natural wooded and open spaces. The community is convenient to shopping, business parks and the future Bears Swamp Road Park. Come visit us today.
Location
State SC
County Charleston
Area 12 - West Of The Ashley Outside I-526
Rooms
Primary Bedroom Level Upper
Master Bedroom Upper Ceiling Fan(s), Walk-In Closet(s)
Interior
Interior Features Ceiling - Smooth, Kitchen Island, Walk-In Closet(s), Ceiling Fan(s), Bonus, Eat-in Kitchen, Great, Pantry, Separate Dining, Study
Heating Electric, Heat Pump
Cooling Central Air
Flooring Ceramic Tile, Wood
Fireplaces Number 1
Fireplaces Type One, Wood Burning
Window Features Window Treatments
Laundry Dryer Connection, Laundry Room
Exterior
Parking Features 2 Car Garage
Garage Spaces 2.0
Fence Fence - Wooden Enclosed
Community Features Pool, Trash
Utilities Available Charleston Water Service, Dominion Energy
Roof Type Architectural, Asphalt
Porch Front Porch, Screened
Total Parking Spaces 2
Building
Lot Description 0 - .5 Acre
Story 2
Foundation Crawl Space
Sewer Public Sewer
Water Public
Architectural Style Traditional
Level or Stories Two
Structure Type Cement Plank
New Construction No
Schools
Elementary Schools Drayton Hall
Middle Schools West Ashley
High Schools West Ashley
Others
Acceptable Financing Cash, Conventional, FHA, VA Loan
Listing Terms Cash, Conventional, FHA, VA Loan
Financing Cash, Conventional, FHA, VA Loan
Read Less Info
Want to know what your home might be worth? Contact us for a FREE valuation!

Our team is ready to help you sell your home for the highest possible price ASAP






