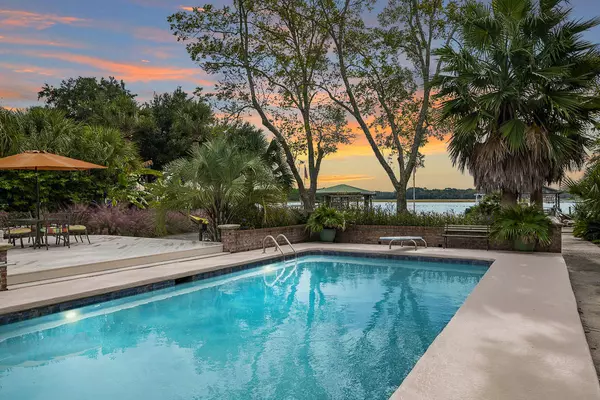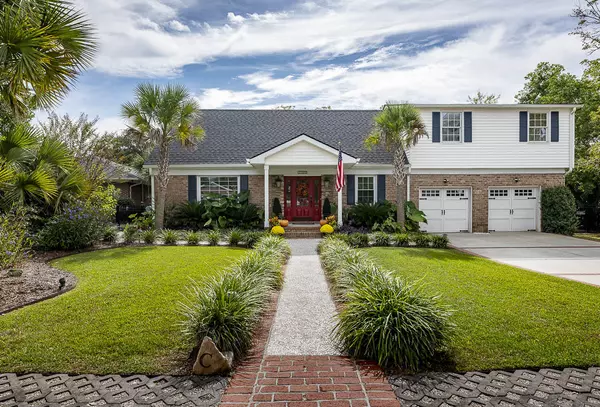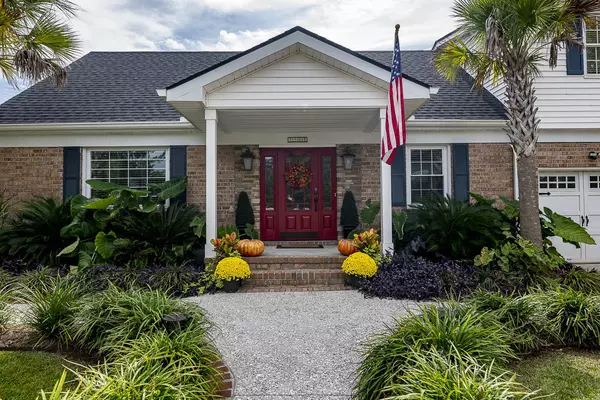Bought with Carolina One Real Estate
$950,000
$999,900
5.0%For more information regarding the value of a property, please contact us for a free consultation.
3 Beds
3.5 Baths
3,126 SqFt
SOLD DATE : 01/05/2021
Key Details
Sold Price $950,000
Property Type Single Family Home
Sub Type Single Family Detached
Listing Status Sold
Purchase Type For Sale
Square Footage 3,126 sqft
Price per Sqft $303
Subdivision Shell Point
MLS Listing ID 20028972
Sold Date 01/05/21
Bedrooms 3
Full Baths 3
Half Baths 1
Year Built 1968
Lot Size 0.310 Acres
Acres 0.31
Property Description
Welcome to your Private Lowcountry Resort. 3561 Old Ferry Road has been in the same family since it was built in 1968 and has been lovingly renovated with only the finest finishes. The high standards begin as you pull up to the home. It sits very stately on it's lot with alluring landscaping. You'll be drawn to the backyard; a tropical paradise. The massive, multi level deck is begging for entertaining while the covered pergola invites more intimate conversations and cool shade. The saltwater pool is the perfect escape from the Lowcountry sun and is perfectly nestled in the yard. Further out back is ample green space for Saturday football or just setting up some chairs to watch the daily boat show go by. Just a few steps from your yard is your covered dock with floater and boat lift.Plus the public boat ramp is directly across the river for easy retrieval of your boat. An outdoor bathroom, large storage building and concrete pad for your trailer round out this magnificent back yard.
After a day on the water, you'll enjoy the luxury of the Owner's Suite. The large bedroom has a wall of glass that overlooks the pool and the Stono River. Once you step into the bathroom, you may never want to leave. The curb-less shower with multiple shower heads will make you feel like every day is spa day. The closet does not disappoint and may require more shopping to properly fill it up. The kitchen opens up to the formal dining room with a large island to offer plenty of prep space. You won't even mind washing dishes as the window offers a view to the backyard. Only the finest finishes and appliances will be found plus the huge butler's pantry make cooking for large gatherings as easy breezy as the salt air. The family room is comfortable, opens up to a wet bar, has a secondary dining space, and allows direct access to the deck. Upstairs you will find a mammoth family room that can serve so many purposes. There are also two bedrooms with original hardwoods and a full bathroom; all with wonderful river views. On top of it all, you are within walking of the brand new Stono River County Park & the West Ashley Greenway (a 10 mile trail that stretches from Johns Island into South Windermere)
This home has been renovated by the original family and has been completed with significantly better finishes than one would expect. This is a special property and is awaiting it's new special owners.
Location
State SC
County Charleston
Area 12 - West Of The Ashley Outside I-526
Rooms
Primary Bedroom Level Lower
Master Bedroom Lower Ceiling Fan(s), Sitting Room, Walk-In Closet(s)
Interior
Interior Features Ceiling - Smooth, Kitchen Island, Walk-In Closet(s), Wet Bar, Ceiling Fan(s), Bonus, Family, Entrance Foyer, Frog Attached, Great, Office, Pantry, Separate Dining, Study, Utility
Heating Heat Pump
Cooling Central Air
Flooring Ceramic Tile, Wood
Laundry Dryer Connection, Laundry Room
Exterior
Exterior Feature Boatlift, Dock - Existing, Dock - Floating
Garage Spaces 2.0
Fence Partial
Pool In Ground
Community Features Dock Facilities, RV/Boat Storage, Trash, Walk/Jog Trails
Waterfront Description River Access, River Front, Waterfront - Deep
Roof Type Architectural, Asphalt
Porch Deck, Patio
Total Parking Spaces 2
Private Pool true
Building
Lot Description Level
Story 2
Foundation Crawl Space
Sewer Public Sewer
Water Public
Architectural Style Traditional
Level or Stories Two
New Construction No
Schools
Elementary Schools Oakland
Middle Schools C E Williams
High Schools West Ashley
Others
Financing Any
Special Listing Condition Flood Insurance
Read Less Info
Want to know what your home might be worth? Contact us for a FREE valuation!

Our team is ready to help you sell your home for the highest possible price ASAP






