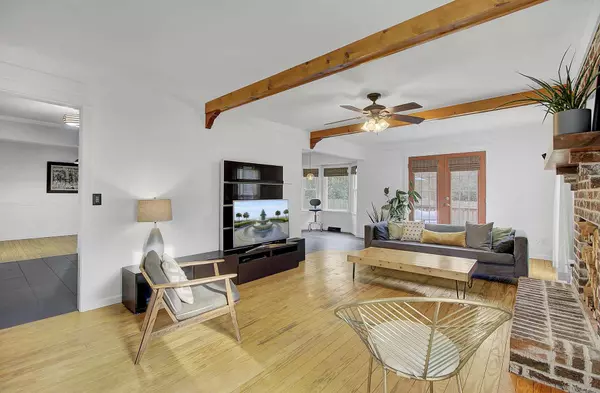Bought with Carolina One Real Estate
$330,000
$324,900
1.6%For more information regarding the value of a property, please contact us for a free consultation.
4 Beds
2.5 Baths
1,947 SqFt
SOLD DATE : 01/26/2022
Key Details
Sold Price $330,000
Property Type Single Family Home
Sub Type Single Family Detached
Listing Status Sold
Purchase Type For Sale
Square Footage 1,947 sqft
Price per Sqft $169
Subdivision Quail Arbor V
MLS Listing ID 21032881
Sold Date 01/26/22
Bedrooms 4
Full Baths 2
Half Baths 1
Year Built 1986
Lot Size 0.290 Acres
Acres 0.29
Property Description
Looking for a move-in ready home in the well-established neighborhood of Quail Arbor V? Come see this beautiful two story home with 4 bedrooms and 2.5 bathrooms. This ~1,947 sq ft home gives you extra space for your family and is on a nice corner lot. You will love the large cozy family room with exposed wood beams, hardwood floors and a brick wood burning fireplace! The eat-in kitchen has a stainless steel farm style sink, beautiful concrete countertops, painted cabinets, subway tile backsplash and tile floor. It also has a beautiful bay window overlooking the backyard. On the left coming into the home is a flex space for a formal dining room, office or playroom with hardwood floors. Upstairs are the Master bedroom, two bedrooms and a 4th bedroom in the room over the garage.The FROG can also be used as a virtual office, media or workout room and has a built in cabinet to help keep you organized. The Master bedroom is spacious with a walk-in closet with a beautiful barn door. All of the bedrooms are laminate wood floors with the exception of the FROG bedroom which is carpet. One of the many assets of this home is the large yard (0.29 acres) with a privacy fence perfect for relaxing and entertaining. Off the family room is a sundeck overlooking the backyard. All of the gardeners will love the greenhouse, vineyard trellis and gardening boxes for herbs and vegetables. Check out the cool fish pond with fountain! Two car garage has extra room for those lawn and garden tools as well as a storage building in the backyard. The crawlspace has a vapor barrier and dehumidifier. DD2 schools. Convenient to downtown Summerville, Volvo, Mercedes, Walmart Distribution Center, Boeing, Joint Base Charleston, and downtown Charleston (~30 miles).
Location
State SC
County Dorchester
Area 62 - Summerville/Ladson/Ravenel To Hwy 165
Rooms
Primary Bedroom Level Upper
Master Bedroom Upper Ceiling Fan(s), Walk-In Closet(s)
Interior
Interior Features Beamed Ceilings, Ceiling - Blown, Ceiling - Smooth, Ceiling Fan(s), Eat-in Kitchen, Family, Entrance Foyer, Frog Attached, Office, Pantry, Separate Dining
Heating Heat Pump
Cooling Central Air
Flooring Ceramic Tile, Laminate, Wood
Fireplaces Number 1
Fireplaces Type Family Room, One, Wood Burning
Laundry Dryer Connection, Laundry Room
Exterior
Garage Spaces 2.0
Fence Privacy, Fence - Wooden Enclosed
Utilities Available Dominion Energy, Summerville CPW
Roof Type Architectural
Porch Deck, Front Porch, Porch - Full Front
Total Parking Spaces 2
Building
Lot Description 0 - .5 Acre, Level
Story 2
Foundation Crawl Space
Sewer Public Sewer
Water Public
Architectural Style Traditional
Level or Stories Two
New Construction No
Schools
Elementary Schools Dr. Eugene Sires Elementary
Middle Schools Alston
High Schools Ashley Ridge
Others
Financing Cash, Conventional, FHA, VA Loan
Read Less Info
Want to know what your home might be worth? Contact us for a FREE valuation!

Our team is ready to help you sell your home for the highest possible price ASAP






