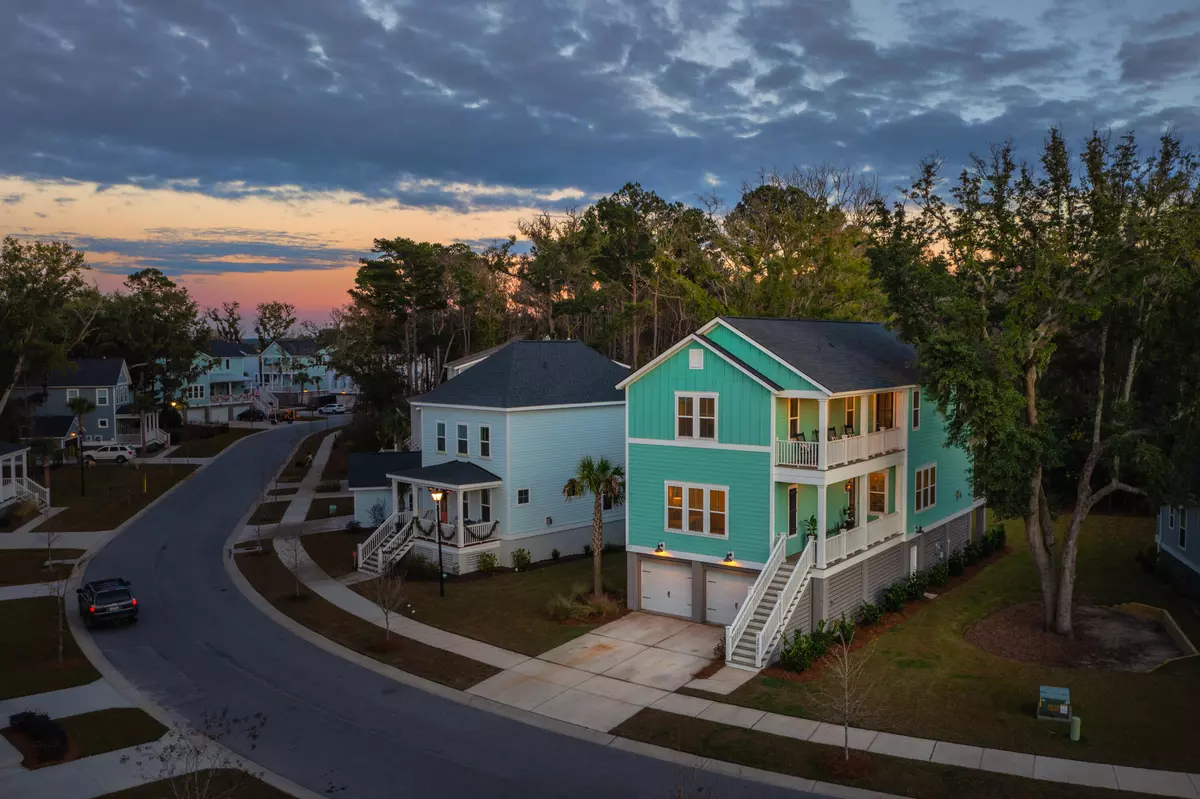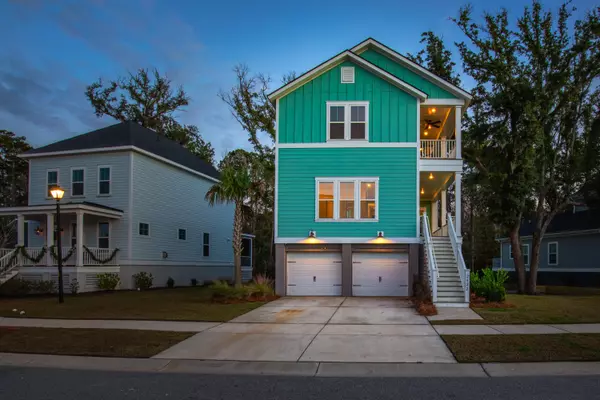Bought with The Pulse Charleston
$800,000
$794,700
0.7%For more information regarding the value of a property, please contact us for a free consultation.
4 Beds
4.5 Baths
2,928 SqFt
SOLD DATE : 01/31/2022
Key Details
Sold Price $800,000
Property Type Single Family Home
Sub Type Single Family Detached
Listing Status Sold
Purchase Type For Sale
Square Footage 2,928 sqft
Price per Sqft $273
Subdivision Stonoview
MLS Listing ID 21033242
Sold Date 01/31/22
Bedrooms 4
Full Baths 4
Half Baths 1
Year Built 2018
Lot Size 8,276 Sqft
Acres 0.19
Property Sub-Type Single Family Detached
Property Description
This Elevated Charleston Single Style home literally has it all! Greeted by pristine curb appeal this home is located on a VERY spacious lot that backs up to Unbuildable wooded property in Stonoview, a HIGHLY desirable waterfront community! Noteworthy features: Double front Porches, Gourmet Kitchen, Quartz Countertops, Stainless Steel Appliances, TRUE Double Ovens, Soft-close Cabinets that extend all the way to the ceiling, TWO Laundry Rooms(1 of which is in the Downstairs Master), overextended back porch that is partially Screened, covered Patio, Lawn Irrigation, Smart Home with 2 WAP's for high-speed intranet, Tankless water heater, Energy Efficient windows/ insulation & lastly a Garage that stretches the entire length of the home to hold 4 cars,a golf cart,pool table + room for storage!Upon entering this open floorplan you will be greeted by tasteful fixtures,10ft ceilings, an abundance of natural light & stunning floors. The oversized Owner Suite is located on the main which hosts TWO walk-in closets, a washer & dryer, a soaking tub plus frameless glass rain-head shower & a massive dual vanity. Upstairs you'll find a separate Office with barn doors, Loft/ Bonus Room, a full-size laundry room, 3 additional bedrooms with oversized closets & a bathroom with 1 for each bedroom! Current Amenities: Community Dock, Kayak/ paddleboard storage, Pool + clubhouse, Large Playpark, Walking Paths, Green egg Grills. Future Amenities: Boat Storage & Tennis Courts.
Location
State SC
County Charleston
Area 23 - Johns Island
Rooms
Primary Bedroom Level Lower
Master Bedroom Lower Ceiling Fan(s), Garden Tub/Shower, Multiple Closets, Walk-In Closet(s)
Interior
Interior Features Ceiling - Smooth, High Ceilings, Garden Tub/Shower, Kitchen Island, Walk-In Closet(s), Ceiling Fan(s), Bonus, Family, Living/Dining Combo, Loft, Office, Pantry, Study
Heating Heat Pump, Natural Gas
Cooling Central Air
Flooring Ceramic Tile
Fireplaces Number 1
Fireplaces Type Gas Connection, Living Room, One
Window Features Window Treatments - Some
Laundry Dryer Connection, Laundry Room
Exterior
Exterior Feature Lawn Irrigation
Parking Features 2 Car Garage, Attached, Garage Door Opener
Garage Spaces 2.0
Community Features Clubhouse, Dock Facilities, Park, Pool, RV/Boat Storage, Tennis Court(s), Trash, Walk/Jog Trails
Utilities Available Berkeley Elect Co-Op, Dominion Energy, John IS Water Co
Roof Type Architectural
Porch Deck, Patio, Covered, Front Porch, Screened
Total Parking Spaces 2
Building
Lot Description .5 - 1 Acre, Wetlands, Wooded
Story 2
Foundation Raised
Sewer Public Sewer
Water Public
Architectural Style Charleston Single
Level or Stories Two
Structure Type Cement Plank
New Construction No
Schools
Elementary Schools Angel Oak
Middle Schools Haut Gap
High Schools St. Johns
Others
Acceptable Financing Cash, Conventional, VA Loan
Listing Terms Cash, Conventional, VA Loan
Financing Cash,Conventional,VA Loan
Read Less Info
Want to know what your home might be worth? Contact us for a FREE valuation!

Our team is ready to help you sell your home for the highest possible price ASAP






