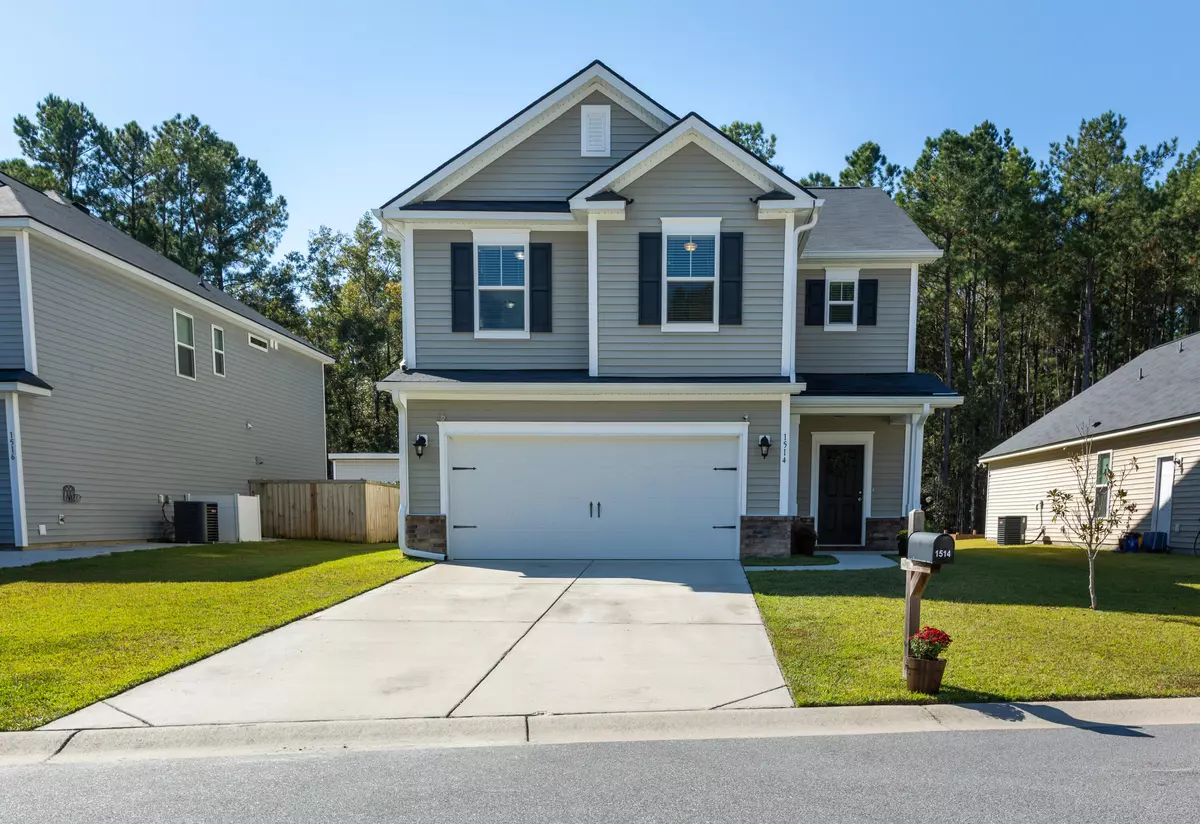Bought with EXP Realty LLC
$324,000
$324,000
For more information regarding the value of a property, please contact us for a free consultation.
3 Beds
2.5 Baths
2,370 SqFt
SOLD DATE : 01/18/2022
Key Details
Sold Price $324,000
Property Type Single Family Home
Sub Type Single Family Detached
Listing Status Sold
Purchase Type For Sale
Square Footage 2,370 sqft
Price per Sqft $136
Subdivision Drakesborough
MLS Listing ID 21029674
Sold Date 01/18/22
Bedrooms 3
Full Baths 2
Half Baths 1
Year Built 2017
Lot Size 6,534 Sqft
Acres 0.15
Property Description
Meet 1514 Migration Point: a 3 bedroom, 2.5 bath (+ loft) move-in ready home with over 2300+ square feet in the community of Drakesborough. This home's location on the cul-de-sac gives it extra privacy AND the backyard abuts a wooded area!Upon entering the home from the TWO car garage, you will find a convenient drop zone, open concept kitchen (with LARGE island), dining area, and living room. Head to the second level to find a loft that would make a great playroom or office and three bedrooms. The master suite is truly a retreat of its own, with a HUGE walk-in closet & spacious master bathroom. This home has been meticulously cared for and it will show. Added BONUS Solar Panels for lower electric bills. Schedule your showing and claim this home as yours today!
Location
State SC
County Dorchester
Area 63 - Summerville/Ridgeville
Rooms
Primary Bedroom Level Upper
Master Bedroom Upper Ceiling Fan(s), Walk-In Closet(s)
Interior
Interior Features Ceiling - Smooth, Tray Ceiling(s), Kitchen Island, Walk-In Closet(s), Ceiling Fan(s), Eat-in Kitchen, Family, Entrance Foyer, Living/Dining Combo, Loft, Pantry
Heating Electric
Cooling Central Air
Flooring Laminate, Vinyl
Laundry Dryer Connection, Laundry Room
Exterior
Garage Spaces 2.0
Utilities Available Berkeley Elect Co-Op, Dorchester Cnty Water Auth
Roof Type Architectural
Porch Covered
Total Parking Spaces 2
Building
Lot Description Cul-De-Sac, Level
Story 2
Foundation Slab
Sewer Public Sewer
Water Public
Architectural Style Traditional
Level or Stories Two
New Construction No
Schools
Elementary Schools Alston Bailey
Middle Schools Alston
High Schools Summerville
Others
Financing Cash, Conventional, FHA, VA Loan
Read Less Info
Want to know what your home might be worth? Contact us for a FREE valuation!

Our team is ready to help you sell your home for the highest possible price ASAP
Get More Information







