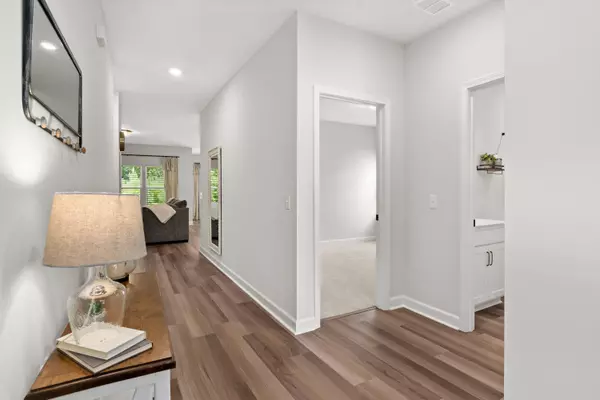Bought with RE/MAX FullSail
$400,000
$389,000
2.8%For more information regarding the value of a property, please contact us for a free consultation.
3 Beds
2 Baths
1,557 SqFt
SOLD DATE : 08/25/2021
Key Details
Sold Price $400,000
Property Type Single Family Home
Sub Type Single Family Detached
Listing Status Sold
Purchase Type For Sale
Square Footage 1,557 sqft
Price per Sqft $256
Subdivision Riverview Estates
MLS Listing ID 21019156
Sold Date 08/25/21
Bedrooms 3
Full Baths 2
Year Built 2020
Lot Size 9,147 Sqft
Acres 0.21
Property Description
Less than a year old and still under builder's warranty, this coastal cottage is Riverview Estates' first resale. This well planned 3 bedroom, two bath, single-level home with open concept, 9 foot ceilings, chef's kitchen, and numerous upgrades, is sure to impress. With a gold standard HERS rating, outside humidity and noise stays outside. After passing the covered porch, a light filled entry leads to two front guest bedrooms that share an ample full bath. A dedicated laundry room and 2 car (not tandem!) garage round out the front of the home. Making your way to the living area, the kitchen boasts 42' white cabinets, white quartz counters, a generous kitchen island complete with barstool access and a gleaming white farmhouse sink. A gas range and cooktop will prepare great meals for yourfriends and guests. Put everything you want out of view in the double-door pantry. The owner's suite is separate from the other bedrooms and includes a double sink vanity, gorgeous dual head shower area with bench, and TWO walk-in closets. Out back, the current owners elected for an extension of the covered patio, great for grilling in any weather and room for any furniture you'd want to put back there. A lush tree lined buffer protects the view of nearby River Rd. Other noteworthy features includes a gas/tankless water heater, ample flush mount lighting, LVT flooring in living areas, and plenty of smart controls/built in conduit for utilities and A/V customizations.
Location
State SC
County Charleston
Area 23 - Johns Island
Rooms
Primary Bedroom Level Lower
Master Bedroom Lower Ceiling Fan(s), Multiple Closets, Walk-In Closet(s)
Interior
Interior Features High Ceilings, Ceiling Fan(s), Great, Pantry
Heating Electric, Heat Pump
Cooling Central Air
Flooring Ceramic Tile, Vinyl
Laundry Dryer Connection
Exterior
Garage Spaces 2.0
Community Features Trash
Utilities Available Berkeley Elect Co-Op, Charleston Water Service, Dominion Energy, John IS Water Co
Roof Type Asphalt
Porch Patio, Covered
Total Parking Spaces 2
Building
Lot Description 0 - .5 Acre
Story 1
Foundation Slab
Sewer Public Sewer
Water Public
Architectural Style Traditional
Level or Stories One
New Construction No
Schools
Elementary Schools Angel Oak
Middle Schools Haut Gap
High Schools St. Johns
Others
Financing Any
Special Listing Condition 10 Yr Warranty
Read Less Info
Want to know what your home might be worth? Contact us for a FREE valuation!

Our team is ready to help you sell your home for the highest possible price ASAP






