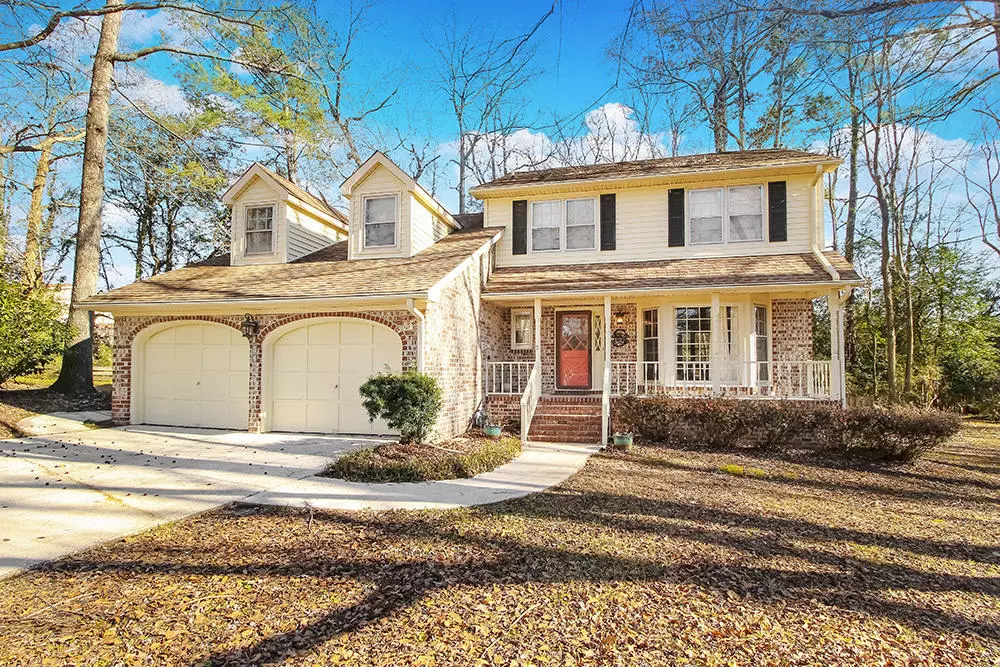Bought with Austin Banks Real Estate Company LLC
$283,000
$290,000
2.4%For more information regarding the value of a property, please contact us for a free consultation.
4 Beds
2.5 Baths
2,200 SqFt
SOLD DATE : 05/27/2021
Key Details
Sold Price $283,000
Property Type Single Family Home
Sub Type Single Family Detached
Listing Status Sold
Purchase Type For Sale
Square Footage 2,200 sqft
Price per Sqft $128
Subdivision Ashborough
MLS Listing ID 21009324
Sold Date 05/27/21
Bedrooms 4
Full Baths 2
Half Baths 1
Year Built 1977
Lot Size 0.370 Acres
Acres 0.37
Property Description
Beautiful 4-bedroom, 2-bath home located in the desirable subdivision of Ashborough! The home is tucked away on a quiet cul-de-sac and backs to mature woodlands providing additional privacy! As you enter the home you will love the gorgeous wood floors. The home features both a formal living and formal dining rooms! The sunken living room is grand in size with an incredible, floor-to-ceiling, brick, wood-burning fireplace! The kitchen is open to the family room and provides ample cabinet space and a lovely, tiled backsplash! Upstairs you will find all four bedrooms and both bathrooms! The master bedroom is large with a ceiling fan and ensuite bath that boasts an over-sized vanity and separate shower space! The three other bedrooms are also great in size.The screened-in back porch equipped with a ceiling fan makes it perfect for Lowcountry evenings! And: there is a *brand new roof* going on April 15! The neighborhood amenities are plentiful, and include a neighborhood pool, walking/jogging trails, play park and more! Ashborough is conveniently located near dining, shopping and all that charming Summerville has to offer! This is a great opportunity to own in the sought-after Dorchester District II school system, and will not be on the market long! Come by and take a look before it is gone!
Location
State SC
County Dorchester
Area 62 - Summerville/Ladson/Ravenel To Hwy 165
Rooms
Master Bedroom Ceiling Fan(s), Walk-In Closet(s)
Interior
Interior Features Beamed Ceilings, Ceiling - Cathedral/Vaulted, High Ceilings, Walk-In Closet(s), Ceiling Fan(s), Eat-in Kitchen, Family, Formal Living, Pantry, Separate Dining
Heating Electric, Heat Pump, Natural Gas
Cooling Central Air
Flooring Ceramic Tile, Wood
Fireplaces Number 1
Fireplaces Type Living Room, One, Wood Burning
Laundry Dryer Connection, Laundry Room
Exterior
Garage Spaces 2.0
Fence Privacy, Fence - Wooden Enclosed
Community Features Clubhouse, Club Membership Available, Park, Pool, Tennis Court(s), Trash
Roof Type Architectural
Porch Patio, Front Porch, Porch - Full Front, Screened
Total Parking Spaces 2
Building
Lot Description 0 - .5 Acre, Wooded
Story 2
Foundation Crawl Space
Sewer Public Sewer
Water Public
Architectural Style Traditional
Level or Stories Two
New Construction No
Schools
Elementary Schools Beech Hill
Middle Schools Gregg
High Schools Ashley Ridge
Others
Financing Any
Read Less Info
Want to know what your home might be worth? Contact us for a FREE valuation!

Our team is ready to help you sell your home for the highest possible price ASAP






