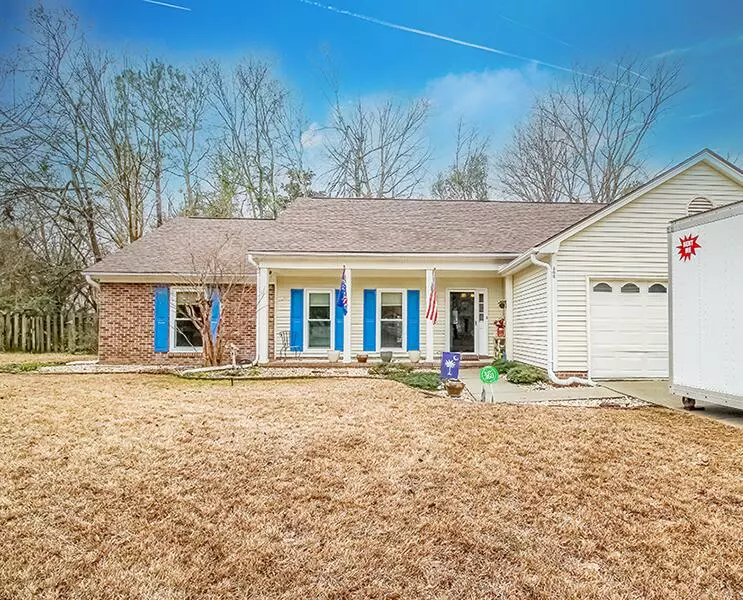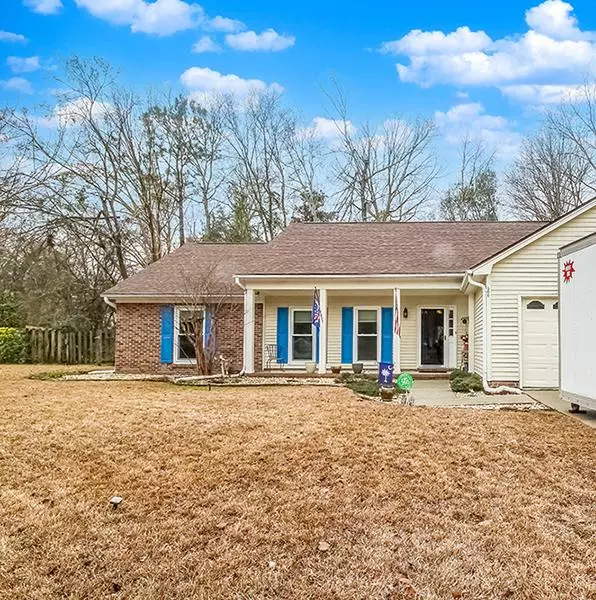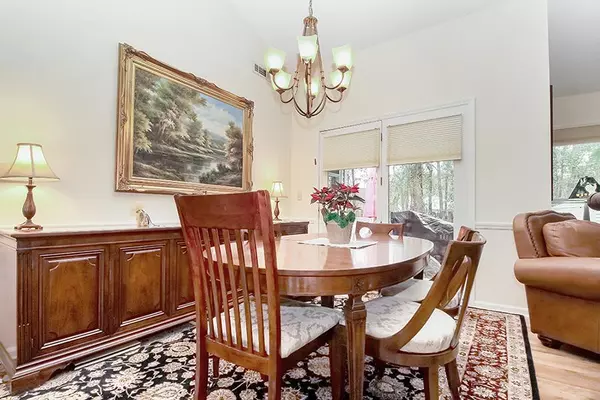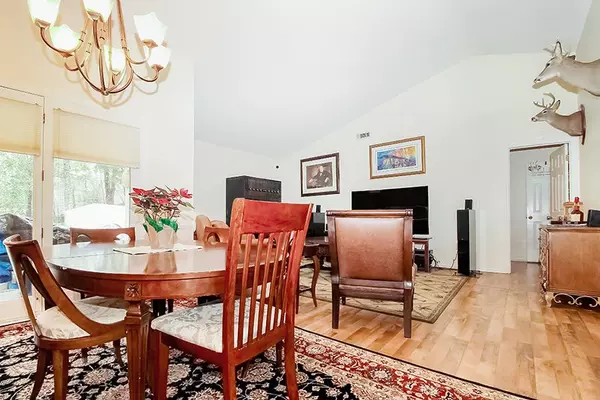Bought with The Boulevard Company, LLC
$244,900
$240,000
2.0%For more information regarding the value of a property, please contact us for a free consultation.
3 Beds
2 Baths
1,671 SqFt
SOLD DATE : 03/22/2021
Key Details
Sold Price $244,900
Property Type Single Family Home
Sub Type Single Family Detached
Listing Status Sold
Purchase Type For Sale
Square Footage 1,671 sqft
Price per Sqft $146
Subdivision Brandymill
MLS Listing ID 21004322
Sold Date 03/22/21
Bedrooms 3
Full Baths 2
Year Built 1991
Lot Size 9,147 Sqft
Acres 0.21
Property Description
Lovely 3-bedroom 2-bath, single-story ranch on a large corner lot - one of the largest in Brandymill! Upon entering the home, you are greeted with an open foyer and beautiful wood flooring! The open combination of living and dining space makes it perfect for entertaining! The large master bedroom showcases the same gorgeous wood, ceiling fan and an ensuite bath. The two additional bedrooms are spacious and include ceiling fans as well. The kitchen features ample counter and cabinet space! There is a unique flex space in the home's living area that is complete with a vaulted ceiling and a beautiful brick fireplace! A dedicated laundry space rounds out the interior of the home! Out back you can enjoy the private fenced backyard which boasts a patio perfect for grilling and a cozy deck!The entire roof is brand new and was installed in December 2020! There is an underground irrigation system for the lawn, new motion sensor lights installed in the driveway and the rear corners of the house! The fireplace has been recently serviced and a new cap was installed! The entire house was professionally power washed in November 2020. There is also an attached 2-car garage. The refrigerator conveys with the house upon closing as well as new chandeliers in the dining room! The neighborhood amenities are plentiful, featuring an outdoor pool, children's play park, access to Sawmill Branch hike & bike trails and a basketball court! The location is perfect and in close proximity to all that beautiful and historic Summerville has to offer! Come by and check this one out! It will not stay on the market long!
Location
State SC
County Dorchester
Area 62 - Summerville/Ladson/Ravenel To Hwy 165
Rooms
Primary Bedroom Level Lower
Master Bedroom Lower Ceiling Fan(s), Walk-In Closet(s)
Interior
Interior Features Ceiling - Cathedral/Vaulted, Walk-In Closet(s), Ceiling Fan(s), Eat-in Kitchen, Family, Entrance Foyer, Living/Dining Combo, Pantry
Heating Electric, Forced Air
Cooling Central Air
Flooring Vinyl, Wood
Fireplaces Number 1
Fireplaces Type Living Room, One, Wood Burning
Laundry Dryer Connection, Laundry Room
Exterior
Exterior Feature Lighting
Garage Spaces 2.0
Fence Fence - Wooden Enclosed
Community Features Clubhouse, Club Membership Available, Park, Pool, Tennis Court(s), Trash, Walk/Jog Trails
Utilities Available Summerville CPW
Roof Type Architectural
Porch Deck, Patio, Porch - Full Front
Total Parking Spaces 2
Building
Lot Description Level
Story 1
Foundation Slab
Sewer Public Sewer
Water Public
Architectural Style Ranch
Level or Stories One
New Construction No
Schools
Elementary Schools Flowertown
Middle Schools Alston
High Schools Ashley Ridge
Others
Financing Any
Read Less Info
Want to know what your home might be worth? Contact us for a FREE valuation!

Our team is ready to help you sell your home for the highest possible price ASAP






