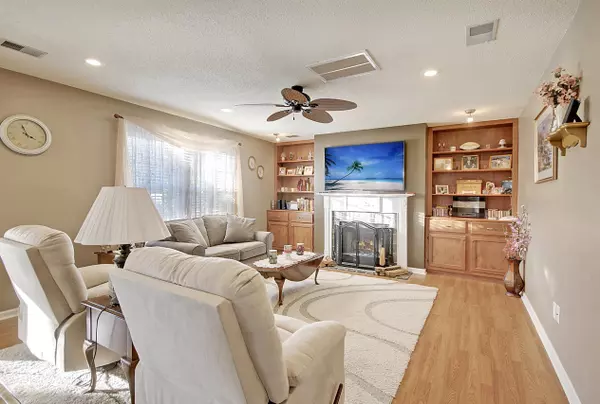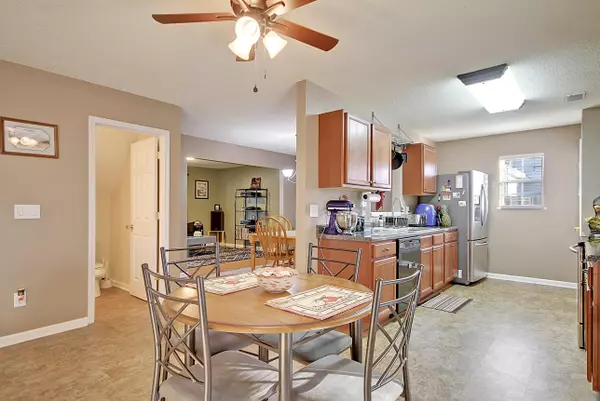Bought with Carolina One Real Estate
$319,900
$319,900
For more information regarding the value of a property, please contact us for a free consultation.
4 Beds
2.5 Baths
2,238 SqFt
SOLD DATE : 02/14/2022
Key Details
Sold Price $319,900
Property Type Single Family Home
Sub Type Single Family Detached
Listing Status Sold
Purchase Type For Sale
Square Footage 2,238 sqft
Price per Sqft $142
Subdivision Scotts Mill
MLS Listing ID 22000036
Sold Date 02/14/22
Bedrooms 4
Full Baths 2
Half Baths 1
Year Built 2005
Lot Size 6,534 Sqft
Acres 0.15
Property Description
This beautiful family home, located in the D2 school district! Relax & enjoy your peaceful backyard from the spacious screen porch complete with a grilling pad for outdoor cooking. Home has an open floor plan & features wood burning fireplace, built-in bookcases, and ceiling fans throughout. The kitchen is open to the family room & complete with a smooth top range, built-in microwave and dishwasher. Upstairs you'll find 3 spacious spare bedrooms & a large master suite with a walk-in closet & is accompanied by a master bath with dual vanities, separate garden tub/shower. The garage has epoxy coated flooring and a shed in the backyard that will convey. This comfortable home is just minutes from Nexton Parkway with convenient access to 1-26 & Azalea Square!
Location
State SC
County Dorchester
Area 63 - Summerville/Ridgeville
Rooms
Primary Bedroom Level Upper
Master Bedroom Upper Ceiling Fan(s), Garden Tub/Shower, Multiple Closets, Walk-In Closet(s)
Interior
Interior Features Garden Tub/Shower, Walk-In Closet(s), Ceiling Fan(s), Eat-in Kitchen, Family, Formal Living, Entrance Foyer, Pantry, Separate Dining
Heating Heat Pump
Cooling Central Air
Flooring Vinyl
Fireplaces Type Wood Burning
Laundry Dryer Connection
Exterior
Garage Spaces 2.0
Fence Privacy, Fence - Wooden Enclosed
Community Features Trash, Walk/Jog Trails
Roof Type Asphalt
Porch Front Porch, Screened
Total Parking Spaces 2
Building
Story 2
Foundation Slab
Sewer Public Sewer
Water Public
Architectural Style Traditional
Level or Stories Two
New Construction No
Schools
Elementary Schools Alston Bailey
Middle Schools Dubose
High Schools Summerville
Others
Financing Any
Read Less Info
Want to know what your home might be worth? Contact us for a FREE valuation!

Our team is ready to help you sell your home for the highest possible price ASAP






