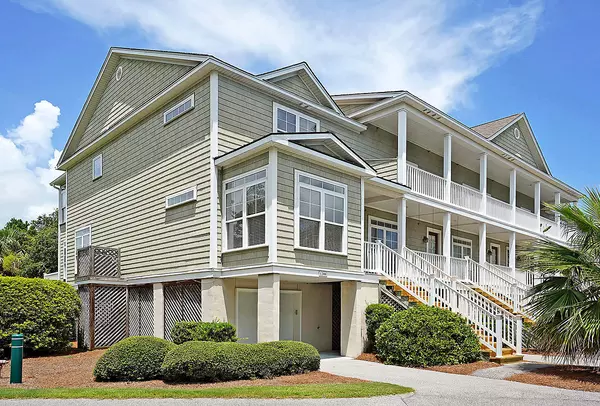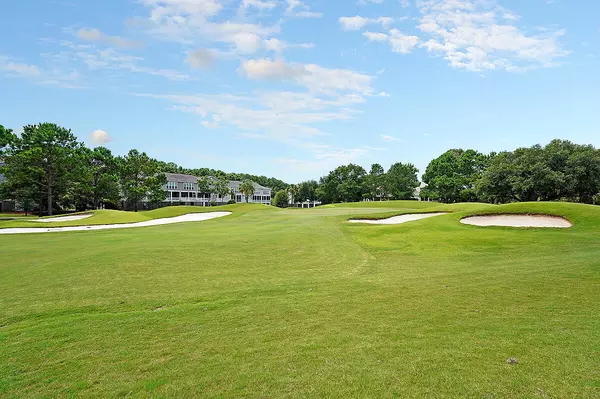Bought with Dunes Properties of Chas Inc
$450,000
$425,000
5.9%For more information regarding the value of a property, please contact us for a free consultation.
2 Beds
2.5 Baths
2,000 SqFt
SOLD DATE : 08/16/2021
Key Details
Sold Price $450,000
Property Type Single Family Home
Sub Type Single Family Attached
Listing Status Sold
Purchase Type For Sale
Square Footage 2,000 sqft
Price per Sqft $225
Subdivision Charleston National
MLS Listing ID 21020542
Sold Date 08/16/21
Bedrooms 2
Full Baths 2
Half Baths 1
Year Built 2006
Property Description
Welcome to 1200 Hopeman Lane! This immaculate, end-unit condominium is located in the highly sought-after Charleston National neighborhood! Sitting on the beautiful golf course, this 2-bedroom/2.5-bathroom elevated home is turn-key and comes complete with an elevator! As you enter you will be amazed by the abundance of natural lighting that shines through the many windows, allowing you to enjoy the views of the golf course! There is a lovely sitting room in the front of the home, and the kitchen is perfectly designed for any chef! Featuring granite counter tops, ample cabinetry, butler's nook with built in wine cooler and recessed lighting, it opens to the family room for easy entertaining!The large deck is directly off the living room and is an ideal spot for grilling, lounging, and watching the golfers play through! There is a half-bath complete with a pedestal sink on the main level. Up the stairs you'll find both the bedrooms and laundry space. The grand master suite includes tray ceilings, ceiling fan, sitting room, walk-in closet and ensuite bath! Enter the master bath through the double doors to find a large soaking tub, walk-in shower and dual vanities! The well-appointed guest suite also comes with a private bath! The drive-under garage has tons of storage space, as well. Seller open to selling home fully furnished with acceptable offer! This a great home and will not be available for long in this market! Schedule your showing today!
Location
State SC
County Charleston
Area 41 - Mt Pleasant N Of Iop Connector
Region The Retreat
City Region The Retreat
Rooms
Primary Bedroom Level Upper
Master Bedroom Upper Ceiling Fan(s), Sitting Room, Walk-In Closet(s)
Interior
Interior Features Ceiling - Smooth, Tray Ceiling(s), High Ceilings, Elevator, Walk-In Closet(s), Ceiling Fan(s), Great, Living/Dining Combo, Pantry, Separate Dining
Heating Heat Pump
Cooling Central Air
Flooring Wood
Laundry Dryer Connection
Exterior
Garage Spaces 2.0
Community Features Clubhouse, Club Membership Available, Elevators, Fitness Center, Park, Pool, Tennis Court(s), Trash
Utilities Available Dominion Energy, Mt. P. W/S Comm
Roof Type Architectural, Asphalt
Porch Deck, Front Porch
Total Parking Spaces 2
Building
Lot Description Level, On Golf Course
Story 2
Foundation Raised
Sewer Public Sewer
Water Public
Level or Stories Two
New Construction No
Schools
Elementary Schools Carolina Park
Middle Schools Cario
High Schools Wando
Others
Financing Any
Read Less Info
Want to know what your home might be worth? Contact us for a FREE valuation!

Our team is ready to help you sell your home for the highest possible price ASAP
Get More Information







