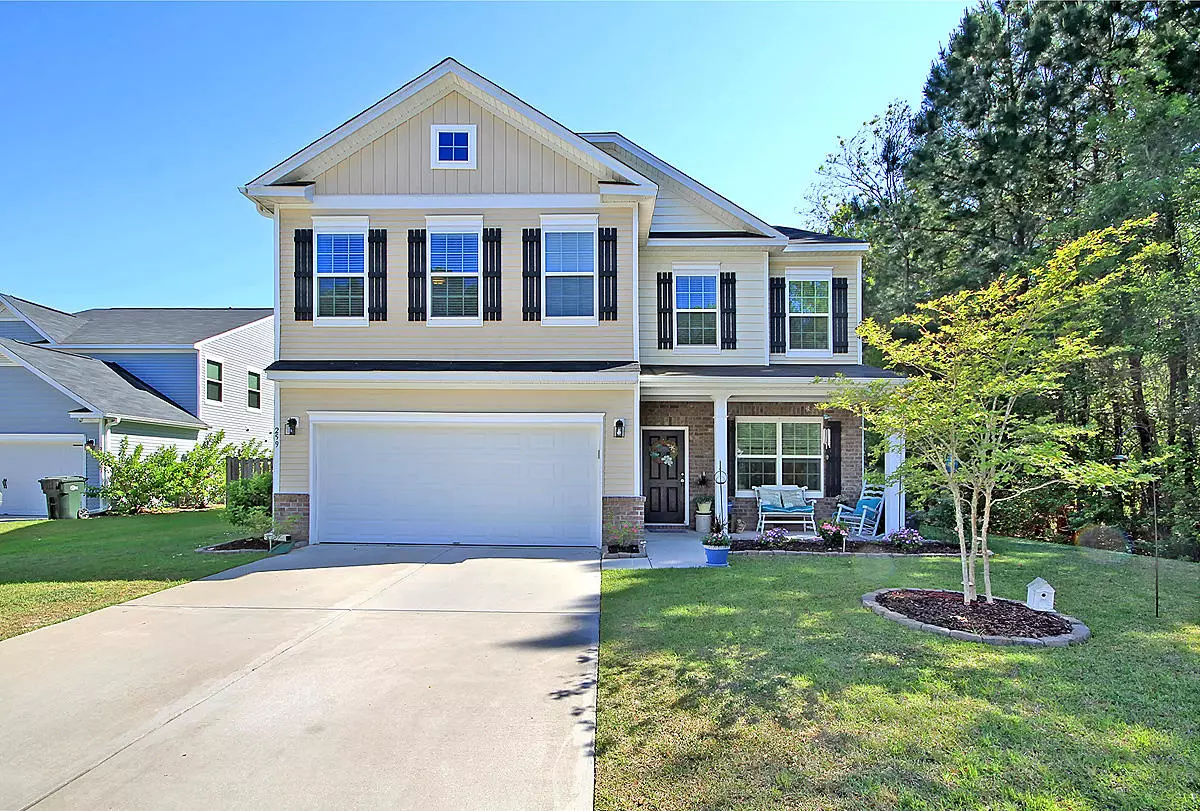Bought with Keller Williams Key
$345,000
$333,000
3.6%For more information regarding the value of a property, please contact us for a free consultation.
4 Beds
2.5 Baths
2,656 SqFt
SOLD DATE : 06/14/2021
Key Details
Sold Price $345,000
Property Type Single Family Home
Sub Type Single Family Detached
Listing Status Sold
Purchase Type For Sale
Square Footage 2,656 sqft
Price per Sqft $129
Subdivision Sophias Landing
MLS Listing ID 21009827
Sold Date 06/14/21
Bedrooms 4
Full Baths 2
Half Baths 1
Year Built 2017
Lot Size 6,534 Sqft
Acres 0.15
Property Description
Welcome to 259 Urbano Lane! Tucked away on a quiet is cul-de-sac in Sophias Landing, you will find this beautifully maintained 4-bedroom and 2.5-bath home! As you enter, you are greeted by the abundance of natural sunlight which highlights the lovely wood flooring flowing throughout the entire first floor! The kitchen is a chef's delight, featuring ample cabinet and counter-top space, stainless steel appliances, gas range, an island and pantry! Directly off the kitchen is the living room, fully equipped with a gas-burning fireplace, ceiling fan and large windows that allow you to gaze into your backyard! The open concept makes it ideal for entertaining! You will also find a formal living room, formal dining room and a powder room with a pedestal sink on the first floor.Upstairs you will find all four bedrooms and a huge loft which serves as a wonderful flex space - the perfect place for a playroom, game room, or home office. The master bedroom is grand and showcases a beautiful tray ceiling, ceiling fan, ensuite, walk-in closet, seamless-framed walk-in shower, large garden tub and dual vanities! The other three bedrooms are all generously sized and share a full bathroom. The backyard is fully fenced and is very private as it is surrounded by lush landscaping and trees! This home has it all and is ready for you! It will not stay on the market long, so schedule your showing today before it is gone!
Location
State SC
County Berkeley
Area 72 - G.Cr/M. Cor. Hwy 52-Oakley-Cooper River
Rooms
Primary Bedroom Level Upper
Master Bedroom Upper Ceiling Fan(s), Garden Tub/Shower, Walk-In Closet(s)
Interior
Interior Features Ceiling - Smooth, Tray Ceiling(s), High Ceilings, Garden Tub/Shower, Walk-In Closet(s), Ceiling Fan(s), Eat-in Kitchen, Family, Formal Living, Entrance Foyer, Great, Loft, Office, Pantry, Separate Dining
Heating Forced Air, Heat Pump, Natural Gas
Cooling Central Air
Flooring Ceramic Tile
Fireplaces Number 1
Fireplaces Type Gas Log, Living Room, One
Laundry Dryer Connection, Laundry Room
Exterior
Garage Spaces 2.0
Fence Privacy, Fence - Wooden Enclosed
Community Features Park, Pool, Trash, Walk/Jog Trails
Utilities Available Dominion Energy
Roof Type Asphalt
Porch Patio, Front Porch
Total Parking Spaces 2
Building
Lot Description 0 - .5 Acre, Wooded
Story 2
Foundation Slab
Sewer Public Sewer
Water Public
Architectural Style Traditional
Level or Stories Two
New Construction No
Schools
Elementary Schools Boulder Bluff
Middle Schools Sedgefield
High Schools Goose Creek
Others
Financing Any
Read Less Info
Want to know what your home might be worth? Contact us for a FREE valuation!

Our team is ready to help you sell your home for the highest possible price ASAP
Get More Information







