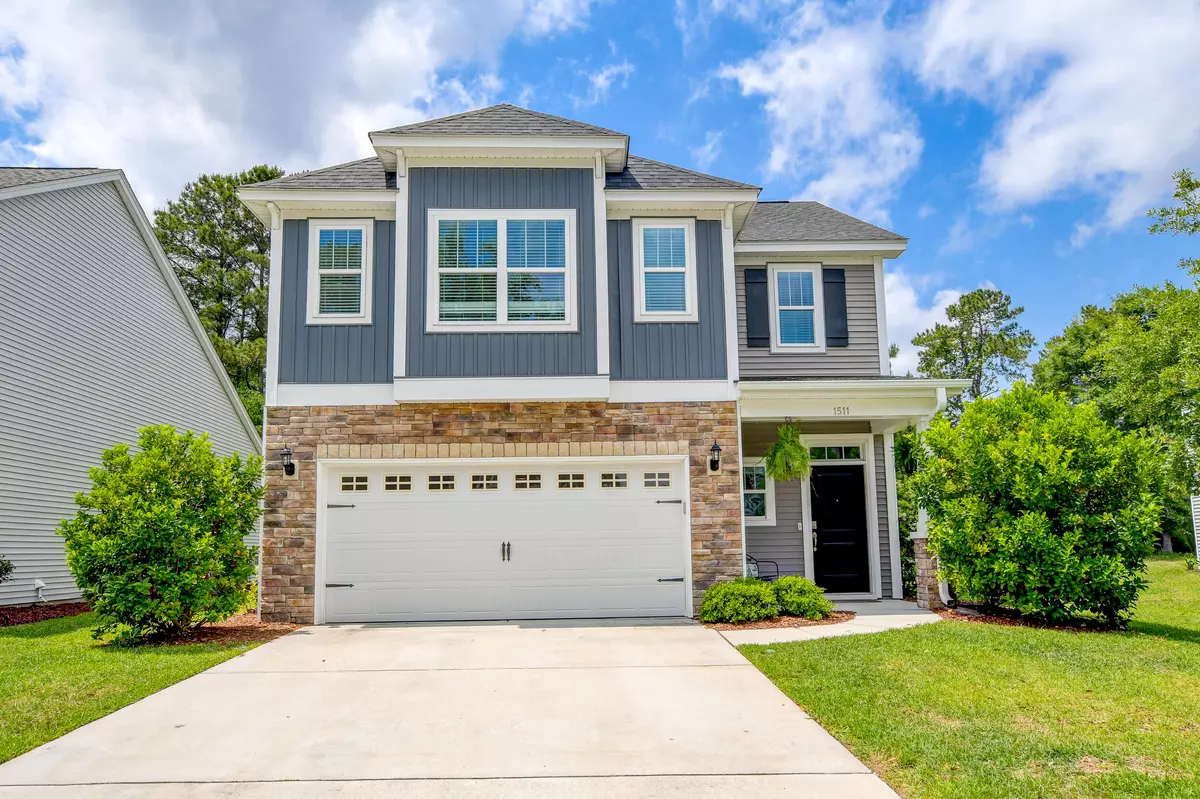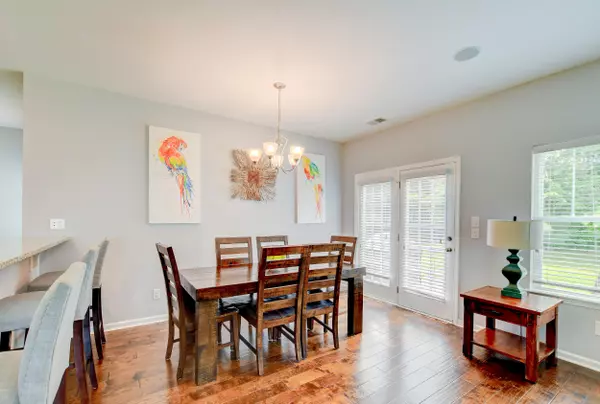Bought with RE/MAX FullSail
$405,000
$389,900
3.9%For more information regarding the value of a property, please contact us for a free consultation.
3 Beds
2.5 Baths
1,976 SqFt
SOLD DATE : 06/09/2021
Key Details
Sold Price $405,000
Property Type Single Family Home
Listing Status Sold
Purchase Type For Sale
Square Footage 1,976 sqft
Price per Sqft $204
Subdivision Brownswood Village
MLS Listing ID 21011578
Sold Date 06/09/21
Bedrooms 3
Full Baths 2
Half Baths 1
Year Built 2015
Lot Size 6,969 Sqft
Acres 0.16
Property Description
Beautiful, well-kept, well-equipped home with great curb appeal and an oversized backyard in Brownswood Village on Johns Island. This house features an open floor plan downstairs that is bright and airy with beautiful wood floors throughout the entire ground floor and staircase to the second floor. The main level is the perfect space for cooking, eating, entertaining, and living life! There are granite countertops, stainless appliances (including a gas range), and a built-in Bluetooth sound system in the kitchen. The powder room off the front foyer is perfectly placed. The spacious owner's suite upstairs has a large walk-in closet, and the en-suite bathroom has a step-in shower and separate soaking tub plus a double sink vanity. Both extra bedrooms are spacious as well, and the separateupstairs loft could easily be used as a guest room, media room, or whatever suits your needs. The upstairs bathrooms and laundry room have luxury vinyl flooring, and the bedrooms are carpeted. The upstairs bathroom countertops are cultured marble. The attic provides ample storage and has Radiant barrier roof sheathing. The Rinnai tankless gas water heater delivers an endless flow of hot water. The backyard is super spacious and has a built-in irrigation system. With so much to offer, why not book your showing today!
Location
State SC
County Charleston
Area 23 - Johns Island
Rooms
Primary Bedroom Level Upper
Master Bedroom Upper Ceiling Fan(s), Garden Tub/Shower, Walk-In Closet(s)
Interior
Interior Features Ceiling - Smooth, High Ceilings, Garden Tub/Shower, Walk-In Closet(s), Ceiling Fan(s), Eat-in Kitchen, Family, Entrance Foyer, Loft, Pantry
Heating Electric
Cooling Central Air
Flooring Vinyl, Wood
Laundry Dryer Connection, Laundry Room
Exterior
Garage Spaces 2.0
Community Features Park, Walk/Jog Trails
Utilities Available Berkeley Elect Co-Op, Dominion Energy
Roof Type Architectural
Porch Patio
Total Parking Spaces 2
Building
Lot Description 0 - .5 Acre, Interior Lot
Story 2
Foundation Slab
Sewer Public Sewer
Water Public
Architectural Style Traditional
Level or Stories Two
New Construction No
Schools
Elementary Schools Angel Oak
Middle Schools Haut Gap
High Schools St. Johns
Others
Financing Any
Read Less Info
Want to know what your home might be worth? Contact us for a FREE valuation!

Our team is ready to help you sell your home for the highest possible price ASAP
Get More Information







