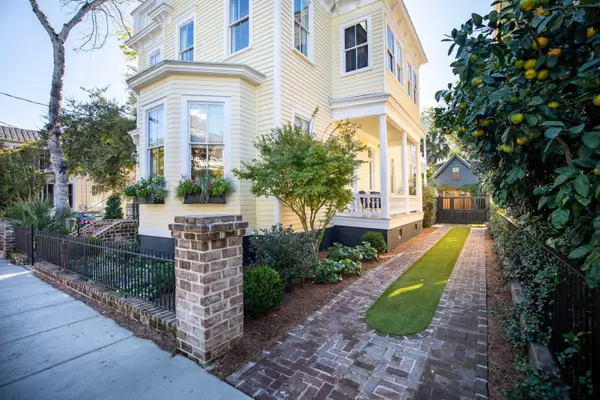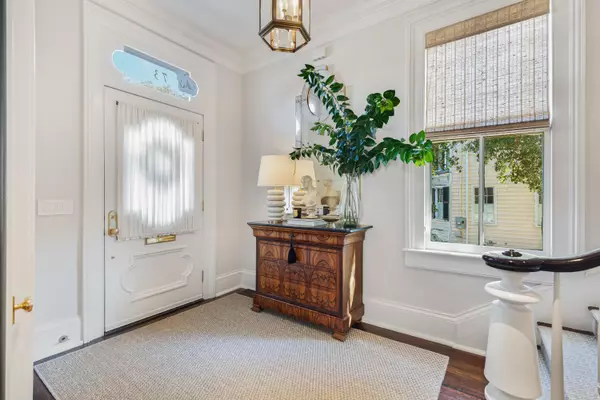Bought with ERA Wilder Realty Inc
$3,790,000
$3,790,000
For more information regarding the value of a property, please contact us for a free consultation.
5 Beds
5.5 Baths
4,123 SqFt
SOLD DATE : 02/07/2022
Key Details
Sold Price $3,790,000
Property Type Single Family Home
Listing Status Sold
Purchase Type For Sale
Square Footage 4,123 sqft
Price per Sqft $919
Subdivision Harleston Village
MLS Listing ID 21029322
Sold Date 02/07/22
Bedrooms 5
Full Baths 5
Half Baths 1
Year Built 1910
Lot Size 5,662 Sqft
Acres 0.13
Property Description
Circa 1910, where history meets pure luxury. Recent and total renovation, offering every imaginable want, beautifully curated for today's living. The sunlit main house incorporates 4 elegant bedrooms, 4.5 baths, all on 2 levels. The separate pool house features a charming 1 bedroom, 1 bathroom guest suite upstairs, with an indoor/outdoor area on the pool level, including a sauna. All perfect for entertaining family and friends! The main house begins with grand formal space, tailored living and dining rooms filled with light and scale. The professionally designed kitchen/family room is perfect for relaxing or preparing gourmet dinners while overlooking the dramatic pool and garden terrace.On the second level, the master suite is particularly luxurious with double closets, a private piazza, and a bath most dream about--also overlooking the pool and garden. Completing the 2nd level, you will find 3 additional bedrooms, all with luxe en-suite baths. At 73 Bull Street, with its high elevation location, no expense was spared with every careful detail--Remains, Urban Electric, Lutron, and more!
Location
State SC
County Charleston
Area 51 - Peninsula Charleston Inside Of Crosstown
Interior
Interior Features Ceiling - Smooth, High Ceilings, Family, Formal Living, Entrance Foyer, Sauna, Separate Dining
Heating Natural Gas
Cooling Central Air
Flooring Vinyl, Wood
Fireplaces Type Bedroom, Dining Room, Living Room, Three +, Wood Burning
Exterior
Pool In Ground
Community Features Trash
Utilities Available Charleston Water Service, Dominion Energy
Porch Wrap Around
Private Pool true
Building
Lot Description 0 - .5 Acre, Interior Lot
Story 2
Foundation Crawl Space
Sewer Public Sewer
Water Public
Architectural Style Charleston Single
Level or Stories Two
New Construction No
Schools
Elementary Schools Memminger
Middle Schools Simmons Pinckney
High Schools Burke
Others
Financing Cash, Conventional
Read Less Info
Want to know what your home might be worth? Contact us for a FREE valuation!

Our team is ready to help you sell your home for the highest possible price ASAP
Get More Information







