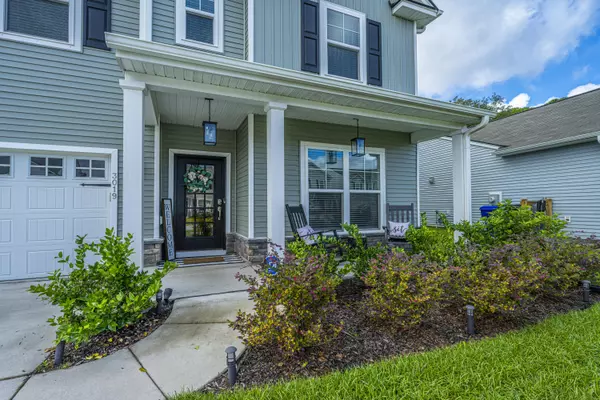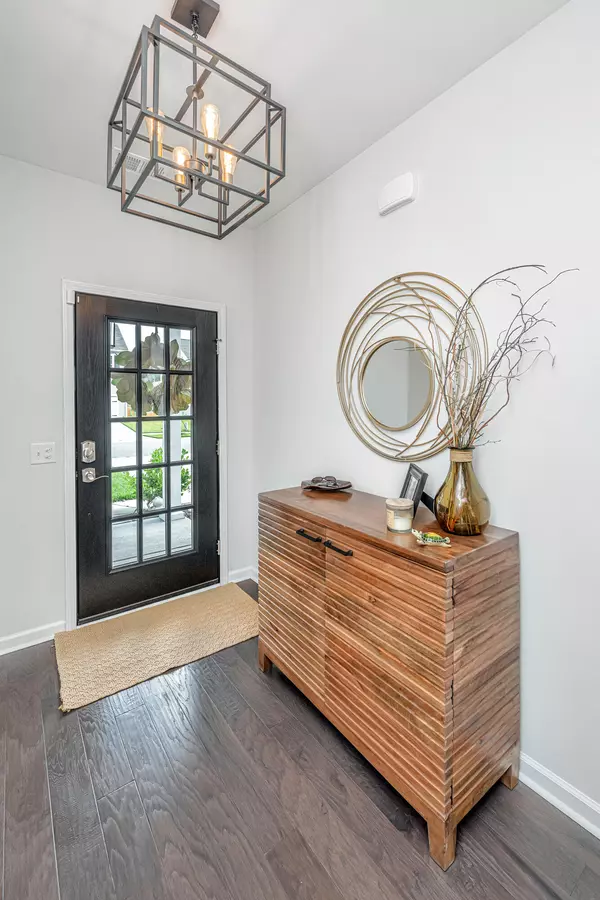Bought with RE/MAX FullSail
$599,000
$599,000
For more information regarding the value of a property, please contact us for a free consultation.
4 Beds
2.5 Baths
2,925 SqFt
SOLD DATE : 12/13/2021
Key Details
Sold Price $599,000
Property Type Single Family Home
Listing Status Sold
Purchase Type For Sale
Square Footage 2,925 sqft
Price per Sqft $204
Subdivision Oakfield
MLS Listing ID 21027411
Sold Date 12/13/21
Bedrooms 4
Full Baths 2
Half Baths 1
Year Built 2019
Lot Size 7,405 Sqft
Acres 0.17
Property Description
Light, bright and inviting with extensive designer upgrades throughout. An exceptional, model-like home with a fabulous floorplan. Great for entertaining and for every aspect of your life. Newly built in 2019. Expansive family room with gas fireplace, the main spaces flow to a lovely sunroom. Clerestory windows added in the dining room to bring in even more light. There is a separate office with French glass doors on the main level and a separate craft room. Top of the line chef's kitchen includes designer cabinets, chimney type range hood, gas range countertops, designer tile backsplash and more. All builder appliances were replaced with high end LG appliances. Glass front cabinets with LED lighting added as top cabinets in the kitchen. Gleaming engineered hardwood floors grace the mainlevel. Custom designer lighting fixtures and ceiling fans throughout. Upstairs features an ample sunny loft/media room/playroom and four large bedrooms. The substantial master bedroom includes an en-suite bath with dual sinks, separate shower and large soaking tub. The laundry room has been remodeled with a sliding barn door access, additional storage cabinets, quartz countertops and luxury vinyl flooring. The outdoor spaces are beautiful and back to a wooded area. The sunroom opens the house to a two level patio. The main patio is covered with a handsome metal roof with ceiling fan. Stylish stamped concrete patio surfaces define the great entertaining spaces in the patio. Also landscape lighting, designer porch and garage lights, a gutter system and irrigation system highlight the outdoor spaces. The two car garage has finished walls and a custom epoxy floor. Loads of storage throughout the house. Energy efficient home with dual zone NEST thermostats, gas water heater and additional features to insulate the attic. In the sought-after community of Oakfield on Johns Island. Close to Charleston, the beaches, shopping and the airport. Oakfield includes a large zero entry swimming pool, pavilion, walking trails, picnic and play parks. This home is an amazing find!
Location
State SC
County Charleston
Area 23 - Johns Island
Region Laurel Glen
City Region Laurel Glen
Rooms
Primary Bedroom Level Upper
Master Bedroom Upper Ceiling Fan(s), Garden Tub/Shower, Walk-In Closet(s)
Interior
Interior Features Ceiling - Smooth, High Ceilings, Garden Tub/Shower, Ceiling Fan(s), Great, Loft, Office, Pantry, Study, Sun
Heating Heat Pump
Cooling Central Air
Flooring Ceramic Tile
Fireplaces Number 1
Fireplaces Type Gas Log, Great Room, One
Laundry Dryer Connection, Laundry Room
Exterior
Exterior Feature Lawn Irrigation
Garage Spaces 2.0
Community Features Park, Pool, Walk/Jog Trails
Utilities Available Charleston Water Service, Dominion Energy
Roof Type Architectural
Porch Covered, Front Porch
Total Parking Spaces 2
Building
Lot Description 0 - .5 Acre
Story 2
Foundation Slab
Sewer Public Sewer
Water Public
Architectural Style Traditional
Level or Stories Two
New Construction No
Schools
Elementary Schools Mt. Zion
Middle Schools Haut Gap
High Schools St. Johns
Others
Financing Any
Read Less Info
Want to know what your home might be worth? Contact us for a FREE valuation!

Our team is ready to help you sell your home for the highest possible price ASAP
Get More Information







