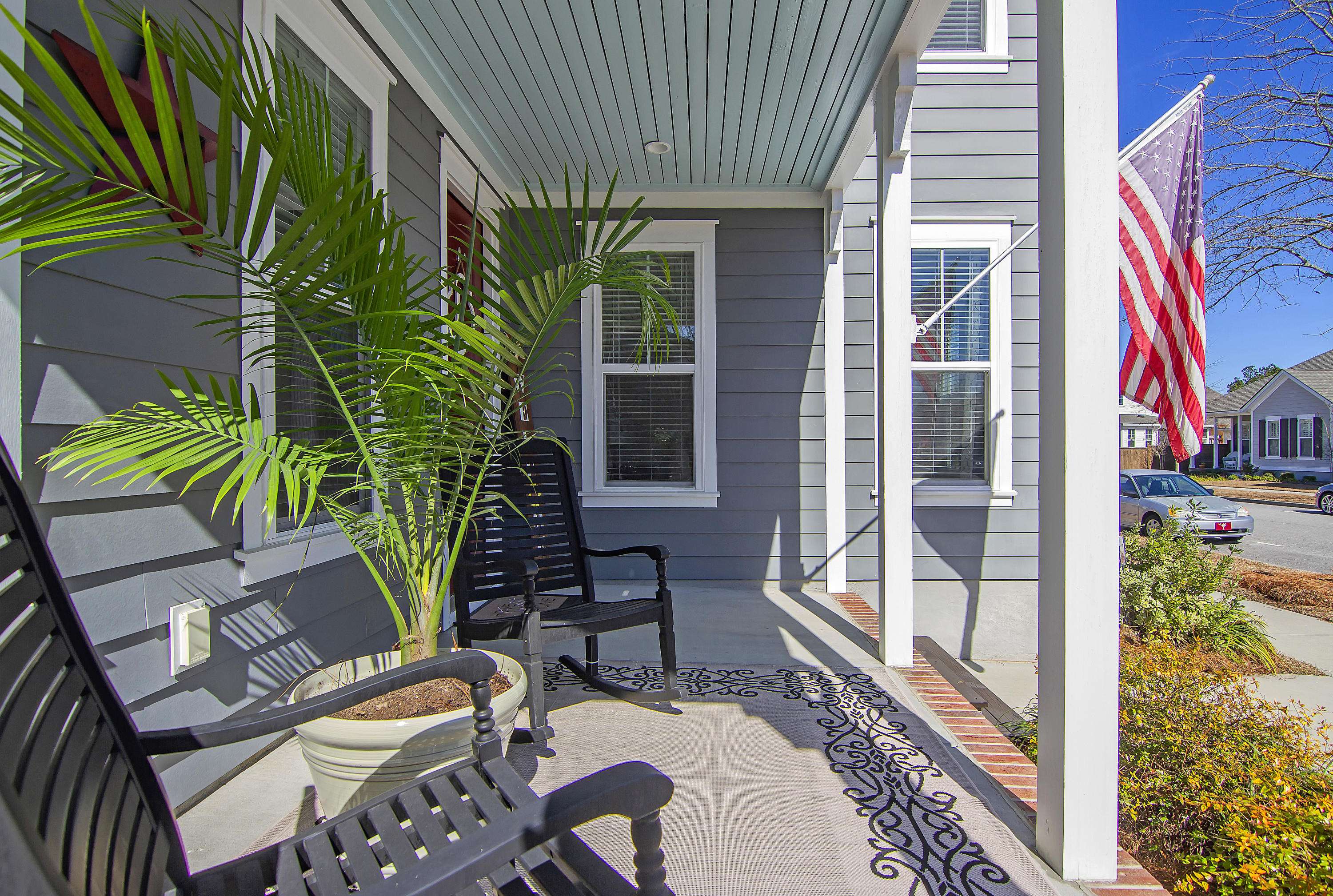Bought with The Brennaman Group
$442,500
$450,000
1.7%For more information regarding the value of a property, please contact us for a free consultation.
4 Beds
3.5 Baths
2,771 SqFt
SOLD DATE : 06/04/2021
Key Details
Sold Price $442,500
Property Type Single Family Home
Sub Type Single Family Detached
Listing Status Sold
Purchase Type For Sale
Square Footage 2,771 sqft
Price per Sqft $159
Subdivision Nexton
MLS Listing ID 21003615
Sold Date 06/04/21
Bedrooms 4
Full Baths 3
Half Baths 1
Year Built 2017
Lot Size 6,098 Sqft
Acres 0.14
Property Sub-Type Single Family Detached
Property Description
Beautiful and better-than-NEW, located in the desirable Brighton Park section of the Nexton Community and ready for you to move in! As you enter the home you are greeted with gorgeous floors and ample natural light! As you walk through the foyer you will be amazed to see all the spectacular attention to detail!! The open floor plan is quite spacious! The kitchen will certainly impress with stainless steel appliances, ample storage space, gorgeous subway-tiled backsplash, a huge pantry and a very large island!! This home boasts all the features you are looking for, including the master bedroom downstairs! Huge closet in Master Suite with large shower and dual vanity and plenty of space for whatever you dream up!As you walk up the stairs you are welcomed into the great loft, perfect for movie/game night, which adds a ton of extra living space! Upstairs you will also find 3 additional bedrooms, 2 full baths and separate office space. Full-front porch and a screened in back porch, too! This home sits on a corner lot and the back yard is fenced! The Solar panels have been paid in full and they help drastically reduce the energy bill!! Perfect proximity to all that Nexton has to offer such as, dining at Nexton Square and located just one block to the pool, dog park and school! This community has a plethora of social events/gatherings!
Enjoy food trucks on Friday's, movie nights on the great lawn, group fitness classes and more! This home has it all and will be gone quick, so come and take a look today!!
Location
State SC
County Berkeley
Area 74 - Summerville, Ladson, Berkeley Cty
Rooms
Primary Bedroom Level Lower
Master Bedroom Lower Dual Masters
Interior
Interior Features Ceiling - Smooth, High Ceilings, Kitchen Island, Walk-In Closet(s), Ceiling Fan(s), Eat-in Kitchen, Great, Loft, Pantry, Separate Dining
Heating Forced Air, Natural Gas
Cooling Central Air
Flooring Ceramic Tile, Vinyl
Window Features ENERGY STAR Qualified Windows
Laundry Dryer Connection, Laundry Room
Exterior
Parking Features 2 Car Garage, Detached
Garage Spaces 2.0
Community Features Dog Park, Fitness Center, Park, Pool, Trash, Walk/Jog Trails
Utilities Available BCW & SA, Berkeley Elect Co-Op
Roof Type Architectural
Porch Screened
Total Parking Spaces 2
Building
Lot Description 0 - .5 Acre
Story 2
Foundation Raised Slab
Sewer Public Sewer
Water Public
Architectural Style Charleston Single
Level or Stories Two
Structure Type Cement Plank
New Construction No
Schools
Elementary Schools Nexton Elementary
Middle Schools Cane Bay
High Schools Cane Bay High School
Others
Acceptable Financing Any
Listing Terms Any
Financing Any
Read Less Info
Want to know what your home might be worth? Contact us for a FREE valuation!

Our team is ready to help you sell your home for the highest possible price ASAP






