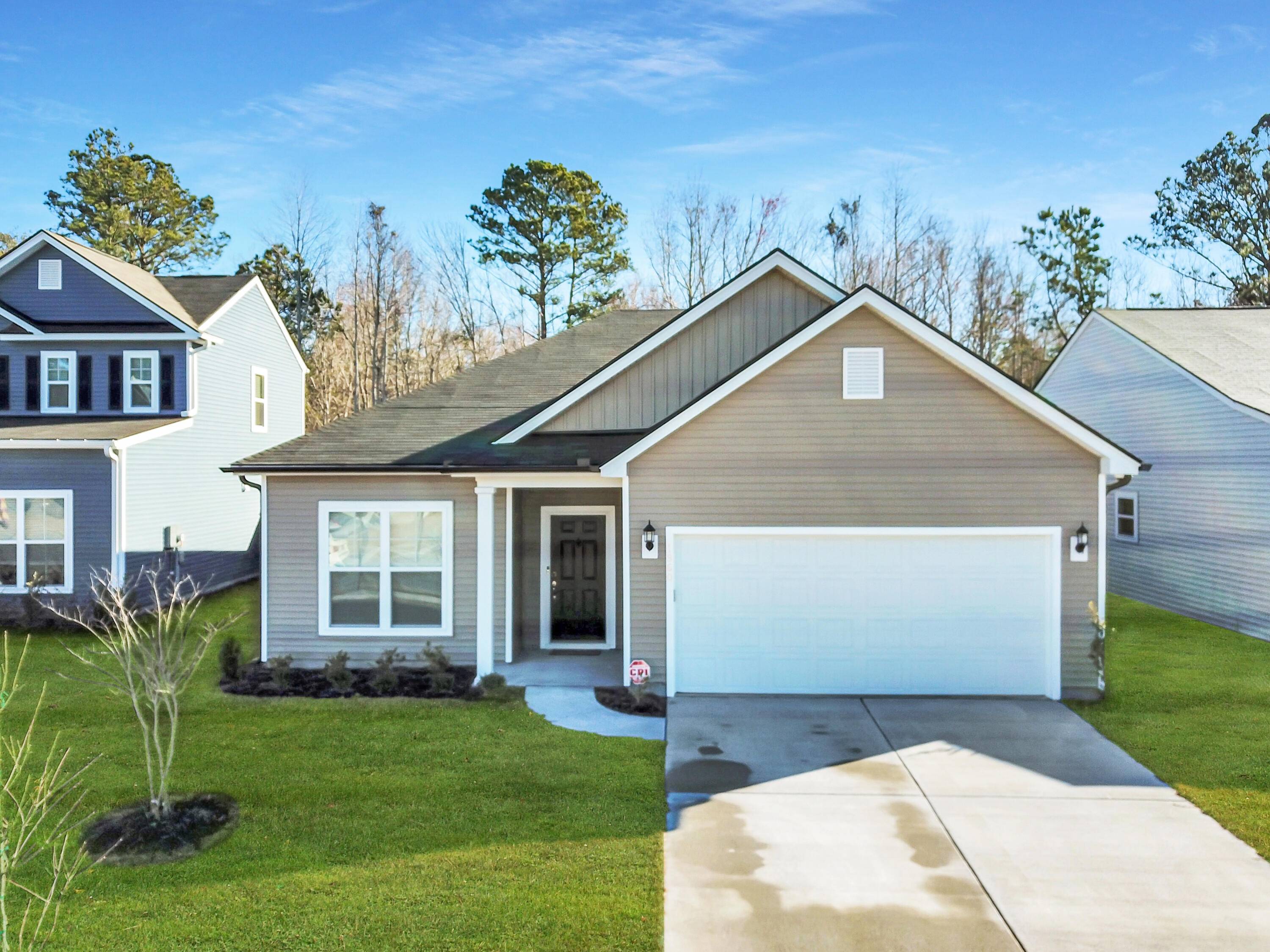Bought with Matt O'Neill Real Estate
$405,000
$400,000
1.3%For more information regarding the value of a property, please contact us for a free consultation.
3 Beds
2 Baths
1,702 SqFt
SOLD DATE : 06/25/2021
Key Details
Sold Price $405,000
Property Type Single Family Home
Sub Type Single Family Detached
Listing Status Sold
Purchase Type For Sale
Square Footage 1,702 sqft
Price per Sqft $237
Subdivision Oakfield
MLS Listing ID 21012689
Sold Date 06/25/21
Bedrooms 3
Full Baths 2
Year Built 2020
Lot Size 6,969 Sqft
Acres 0.16
Property Sub-Type Single Family Detached
Property Description
Stunning Floorplan, Fantastic Location, High-End Finishes, Abundant Amenities!!!! Do not wait to move, this property is ready now!! This Richly-Appointed 2020 build, open 3BR Ranch home sits on large, private lot backing up to woods. Impressive Custom Island Kitchen includes castled cabinets, stone countertops, stainless appliances, gas range, & recessed lighting. Crown molding & Luxury vinyl flooring in living areas for designer feel. Downstairs master with walk-in closet. Master bath includes tiled walk-in shower, dual bowl master vanity with granite countertop & a linen closet. 2 additional bedrooms. Hall bath has dual bowl vanities and granite top. Flex space currently used as a theatre room but perfect place for home office, classroom, or gym. All the builder'swarranties convey to new owner. This home is located in Oakfield, a small enclave on John's Island that includes a 6lane community swimming pool, two large parks, a spacious community pavilion with deck, picnic and playground areas, & walking trails. Amazing location!! It is convenient to area employers and approx. 8 miles to Downtown Charleston, 5 miles to the Saturday Sea Island Farmers Market & 4 public boat landings, approx. 15 miles to area beaches (Folly Beach, Kiawah & Beachwalker Park) & within minutes of area grocery & local restaurants & bars (The Royal Tern, Low Tide Brewery, Wild Olive, Southern Brews Coffee, Seanachai, and soon to open Minero to name a few). This home, in this location & neighborhood will not last long!!
Location
State SC
County Charleston
Area 23 - Johns Island
Region Laurel Glen
City Region Laurel Glen
Rooms
Primary Bedroom Level Lower
Master Bedroom Lower Ceiling Fan(s), Walk-In Closet(s)
Interior
Interior Features Ceiling - Smooth, Tray Ceiling(s), Kitchen Island, Walk-In Closet(s), Ceiling Fan(s), Great, Office
Heating Natural Gas
Cooling Central Air
Flooring Ceramic Tile, Laminate
Window Features Window Treatments - Some
Laundry Dryer Connection, Washer Hookup, Laundry Room
Exterior
Exterior Feature Rain Gutters, Stoop
Parking Features 2 Car Garage, Attached
Garage Spaces 2.0
Fence Fence - Wooden Enclosed
Community Features Park, Pool, Walk/Jog Trails
Utilities Available Berkeley Elect Co-Op, Charleston Water Service, Dominion Energy, John IS Water Co
Roof Type Asphalt
Porch Patio, Porch
Total Parking Spaces 2
Building
Lot Description 0 - .5 Acre, Wooded
Story 1
Foundation Slab
Sewer Public Sewer
Water Public
Architectural Style Ranch
Level or Stories One
Structure Type Vinyl Siding
New Construction No
Schools
Elementary Schools Mt. Zion
Middle Schools Haut Gap
High Schools St. Johns
Others
Acceptable Financing Cash, Conventional, FHA, VA Loan
Listing Terms Cash, Conventional, FHA, VA Loan
Financing Cash,Conventional,FHA,VA Loan
Read Less Info
Want to know what your home might be worth? Contact us for a FREE valuation!

Our team is ready to help you sell your home for the highest possible price ASAP






